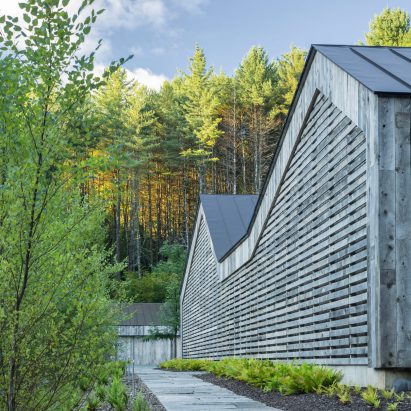
Birdseye Design clads Vermont dwelling in salvaged wooden boards
American studio Birdseye Design took cues from traditional woodsheds while creating this guesthouse for a forested site in northern Vermont. More

American studio Birdseye Design took cues from traditional woodsheds while creating this guesthouse for a forested site in northern Vermont. More
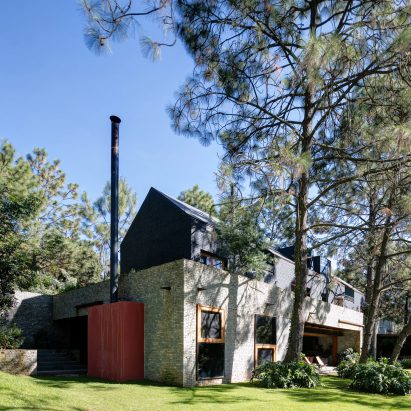
Mexican studio Andrés Escobar Arquitectos has completed a pitched-roof home that sits atop a stone plinth in the woods of Tapalpa, a small town in the western state of Jalisco. More
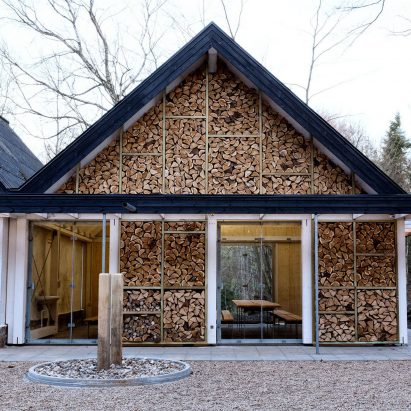
A+Awards: four adjoining house-shaped volumes built using different materials make up this outdoor pursuits centre in Denmark by Lumo Arkitektur – a 2016 Architizer A+Awards winner. More
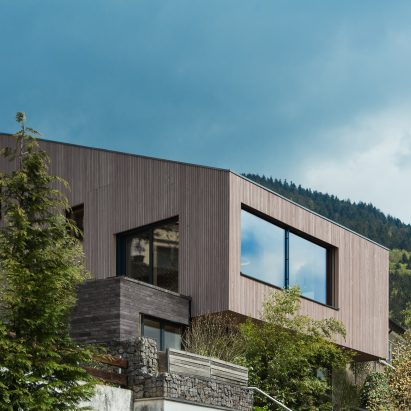
UberRaum Architects has added a stepped wooden extension to this mountainside house in Germany's Black Forest, offering its residents views of the surrounding trees and valley. More
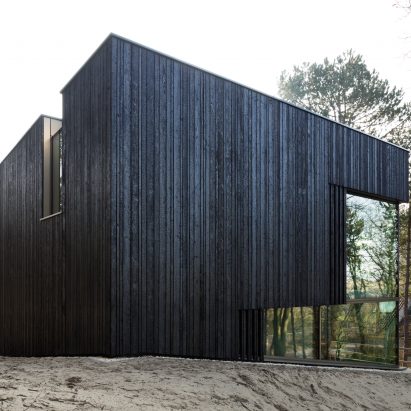
The blackened-timber facades of this house set in a coastal nature reserve near The Hague are interrupted by carefully positioned openings that frame views of the surrounding forest. More
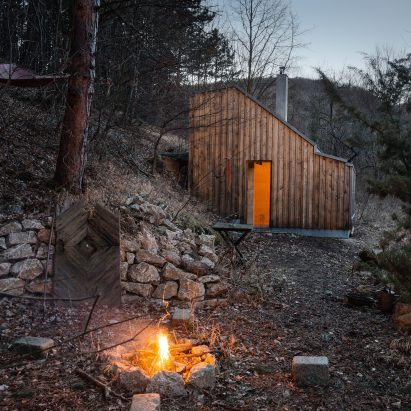
Austrian architecture studio Raumhochrosen designed this compact timber cabin as a wilderness retreat for a life coach and songwriter. More
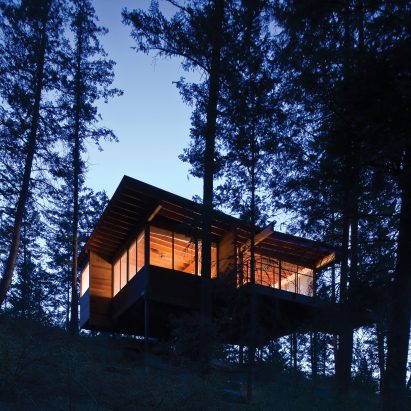
Texas firm Andersson-Wise has completed a rustic wooden cabin in the state of Montana that is raised on stilts to provide views of a nearby lake. More
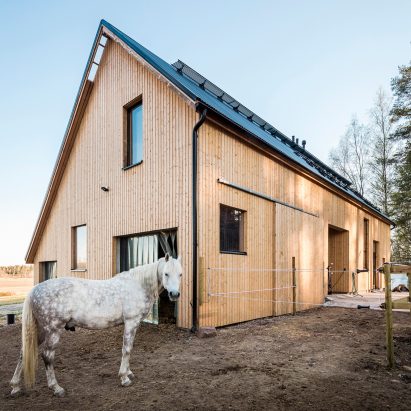
This wooden stables on the edge of a Finnish forest features an asymmetric gabled roof which covers stalls for the horses and a lowered barn containing manure (+ slideshow). More
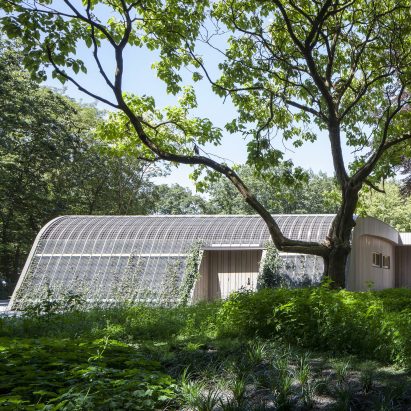
This ambulance station in the Dutch town of Zeist features a curved wooden framework and sloping walls covered with climbing plants to help it blend into its woodland setting (+ slideshow). More
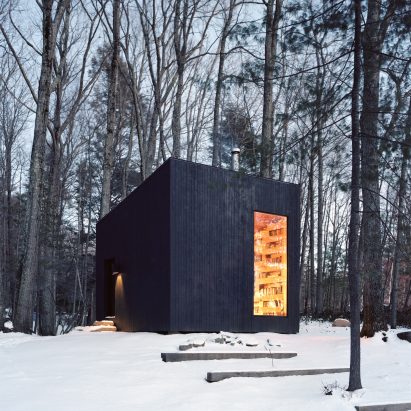
This tiny black cabin by US firm Studio Padron serves as a cosy library and guest house for a vacation home in upstate New York (+ slideshow). More
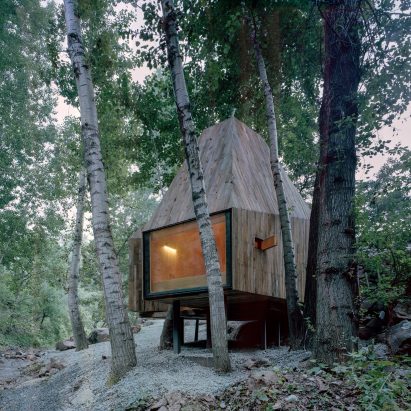
This pair of stilted wooden huts are set among poplar and hawthorn trees in a stretch of woodland at the foot of Mount Wuling in Beijing's Miyun District (+ slideshow). More
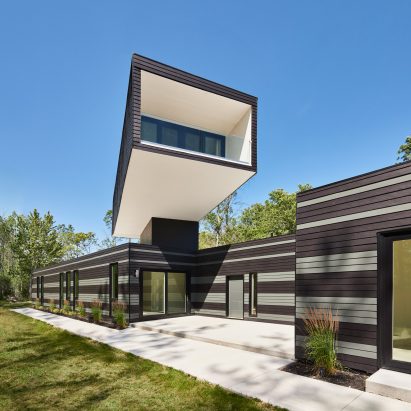
To gain views of Lake Erie from a sheltered plot, architecture firm Kariouk Associates designed this Canadian house to include a "love nest" that pokes above the treetops (+ slideshow). More
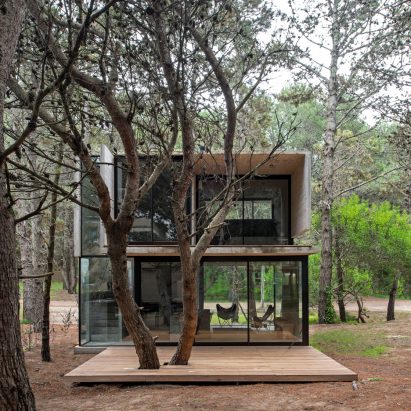
This concrete summer house by Argentinian architect Luciano Kruk stands among pine trees in the seaside resort of Mar Azul near Buenos Aires (+ slideshow). More
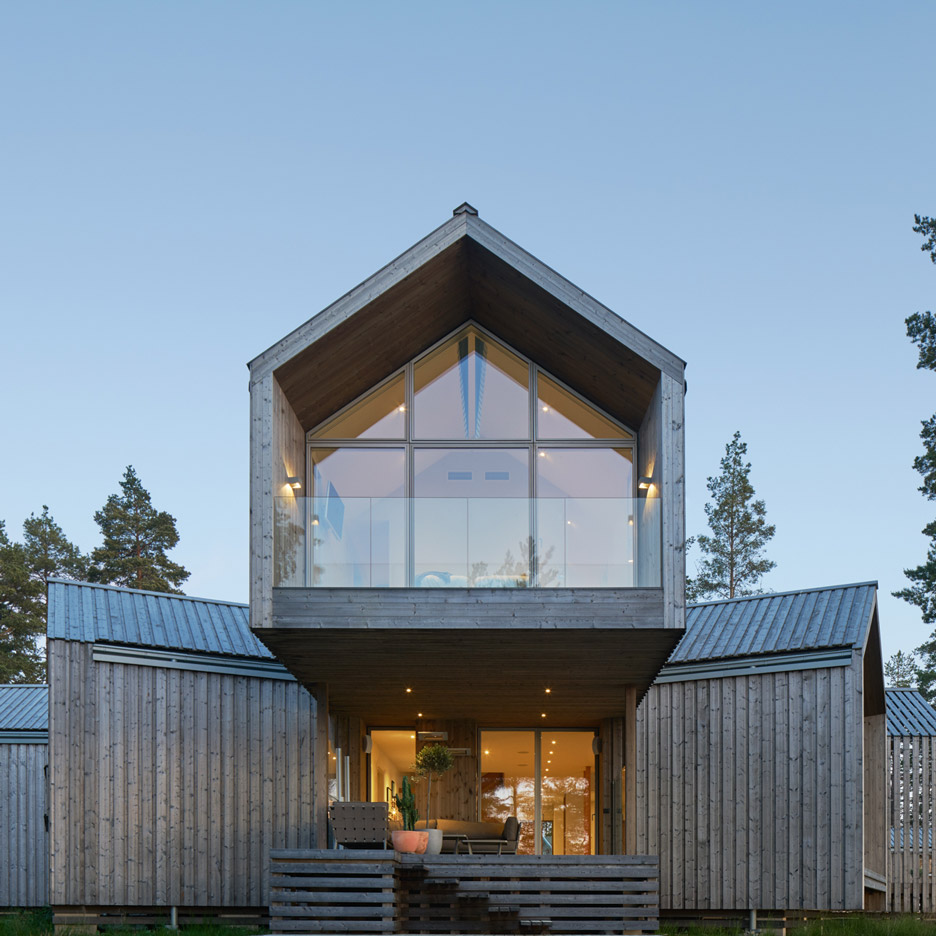
Wooden barn-like blocks splay out in various directions to form this Swedish villa by Stockholm studio Murman Arkitekter, framing views of a lake and surrounding woodland (+ slideshow). More
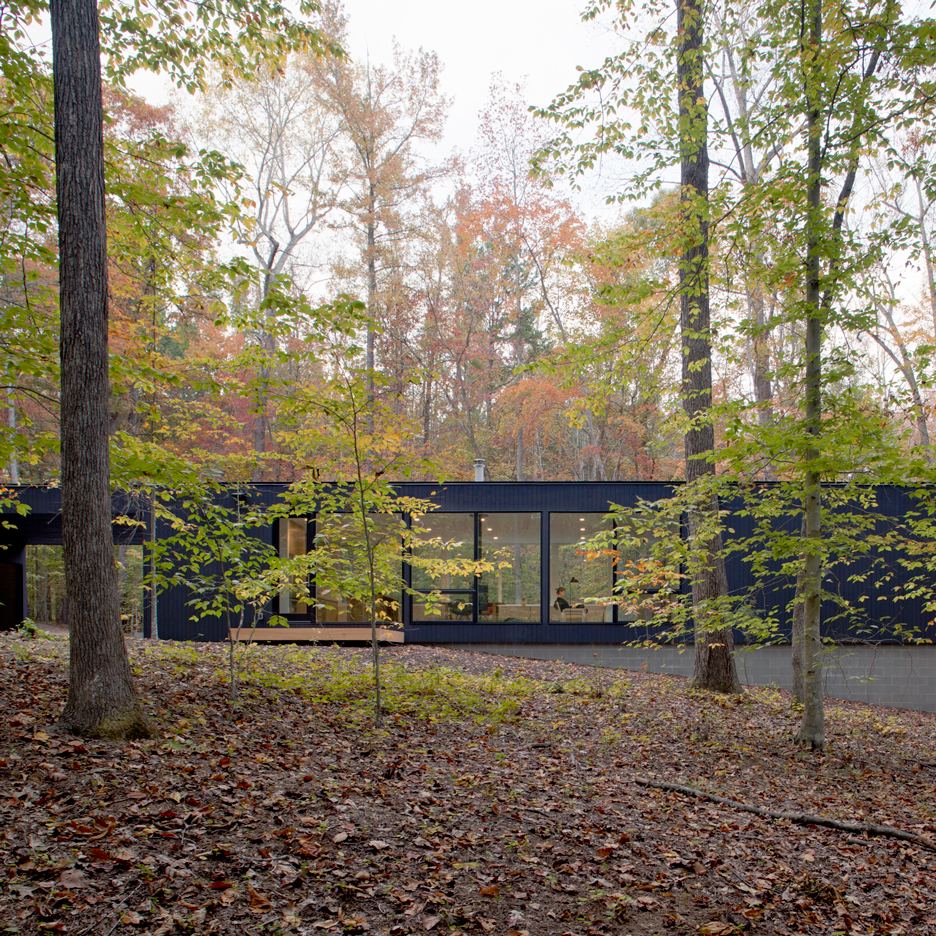
US firm In Situ Studio has clad this rural North Carolina cabin in darkened wood and set it far back from the road to protect it from view (+ slideshow). More
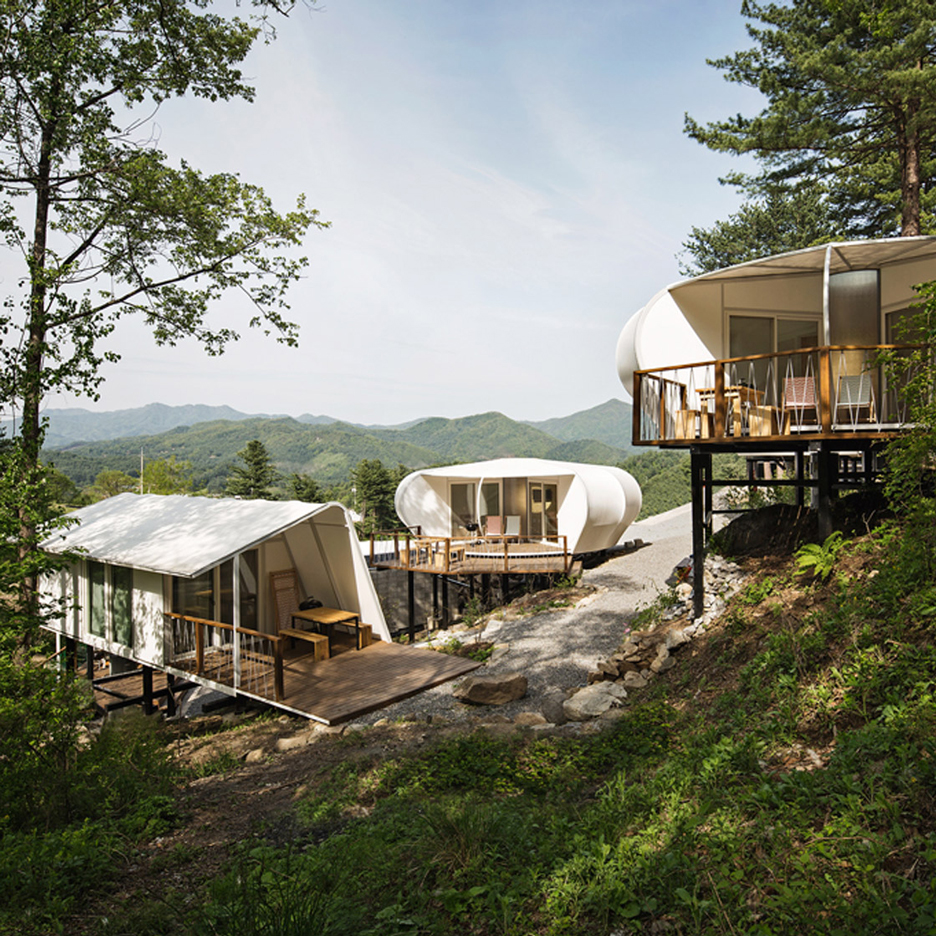
Seoul studio ArchiWorkshop has completed a luxury camping facility near the South Korean capital, which comprises three wooden cabins and a cluster of membranous sleeping pods raised above the rocky terrain on stilts (+ slideshow). More
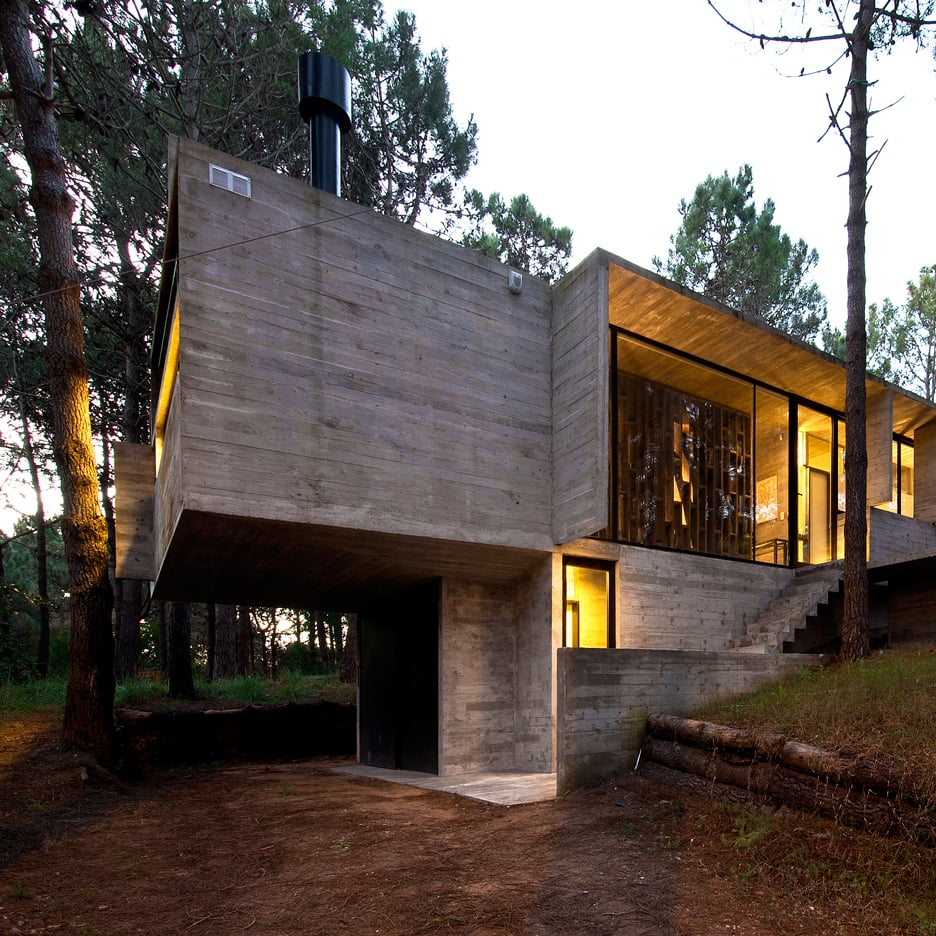
Slabs of board-marked concrete form the walls, floors and roof of this holiday home designed by architects by Luciano Kruk and María Victoria Besonías for a coastal forest near Buenos Aires (+ slideshow). More
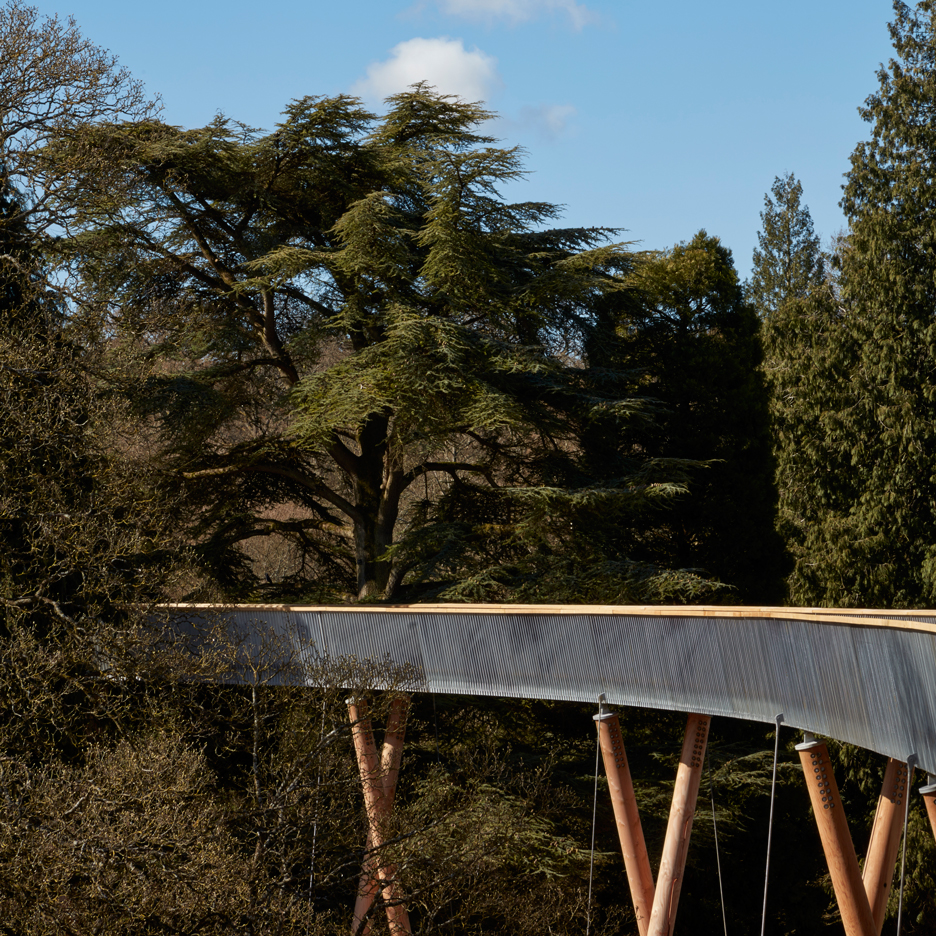
This elevated walkway by Glenn Howells Architects meanders through the treetops at the Westonbirt arboretum in Gloucestershire, England. More
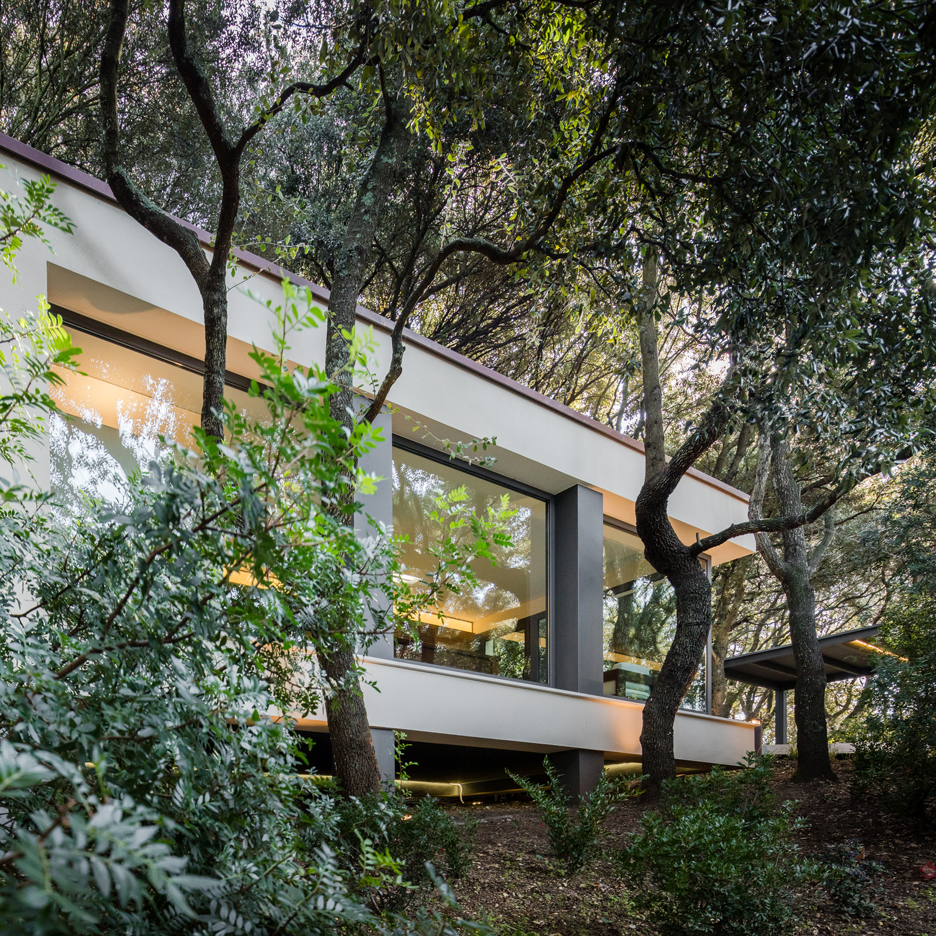
Towering oak trees surround this addition to a family residence in Sardinia, which is raised up on concrete feet to minimise its impact on the wild landscape (+ slideshow). More
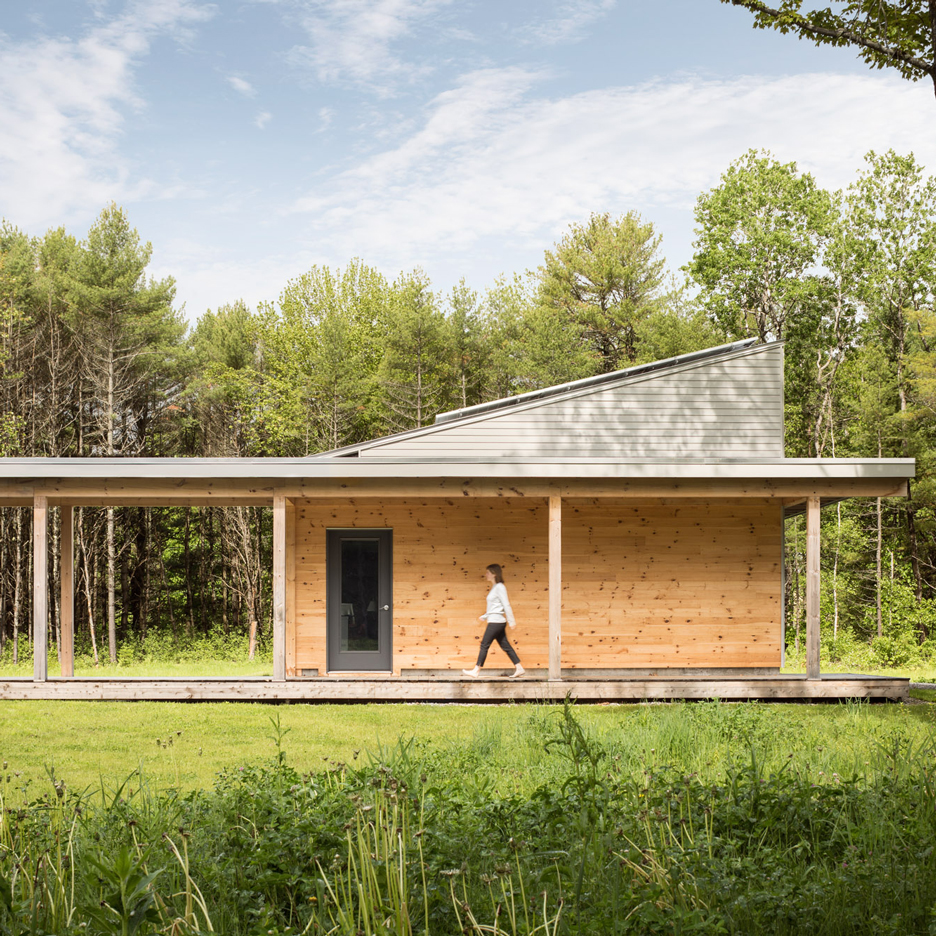
US studio Go Logic has completed a three-bedroom home in New England, featuring angled roofs, a covered walkway and glazing that offers expansive views of the surrounding woodland (+ slideshow). More