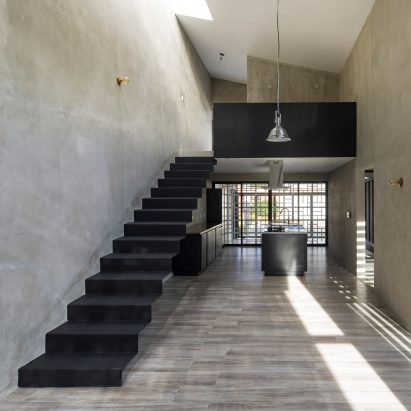
Outdoor terrace divides two sides of zinc and concrete home in Costa Rica
Two volumes, one made from zinc and one from concrete, are separated by a glazed walkway and terrace in this Costa Rican house by MG Design Studio. More

Two volumes, one made from zinc and one from concrete, are separated by a glazed walkway and terrace in this Costa Rican house by MG Design Studio. More
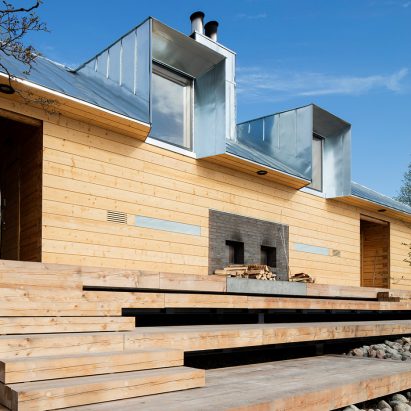
Finnish architecture office OOPEAA has completed a log cabin-style sauna on an island in Helsinki's archipelago that is topped with a zinc roof incorporating dormer windows. More
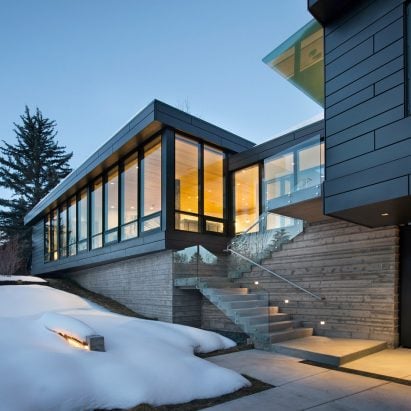
American firm Studio B faced challenging site conditions while conceiving this contemporary Colorado dwelling that sits atop a concrete plinth. More
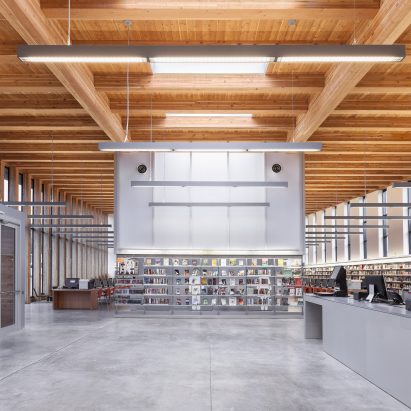
Tasked with renovating and extending the Stapleton branch of the New York Library, Andrew Berman Architect overhauled the interior and connected it to an annex clad with zinc and glass. More

British firm Farrells has carved a large opening into the zinc-clad roof of its swimming pool complex in Hong Kong to offer outdoor bathers bay views. More
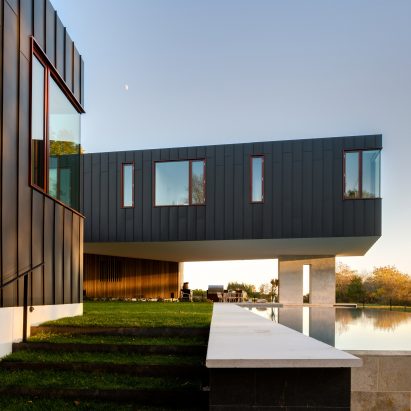
New York studio Office of Architecture has created a holiday home in a seaside village in the Hamptons that is raised above the property, resulting in spaces located "under, over and between the building and the landscape". More
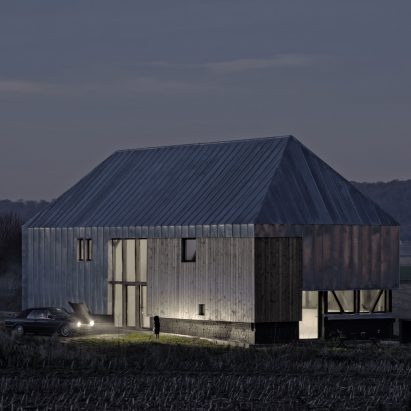
Zinc plates protect the ageing wooden structure of this barn in the French village Notre-Dame-de-Bliquetuit, which was been transformed into a house with its own spa by Antonin Ziegler. More
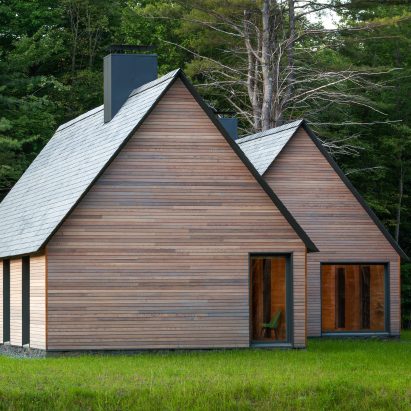
US firm HGA Architects and Engineers took cues from Cape Cod-style homes while conceiving a series of cabins for world-renowned musicians spending the summer in rural New England. More
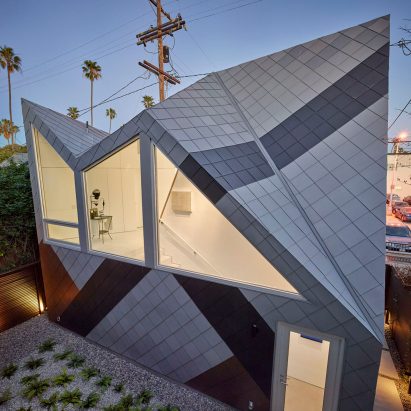
American firm Modal Design has created a studio building for a video art collector in California, which features an angular roof and multi-tonal zinc cladding. More

A humped roof accommodates a tall glazed living space within this concrete house designed by Estudio Peña Ganchegui in San Sebastian. More
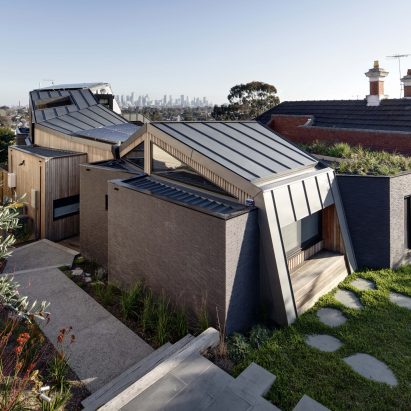
Zinc panels form an undulating roof for this linear courtyard house by Gardiner Architects, which overlooks Melbourne from its hilltop site. More
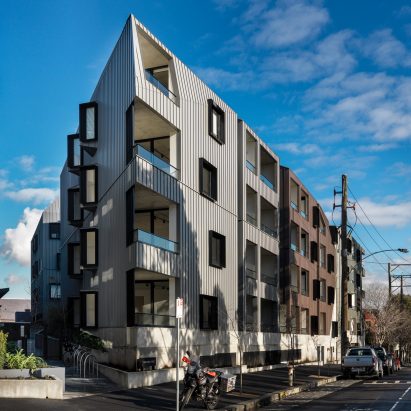
Balconies and windows with deep black frames project from these zinc-clad apartment blocks in Melbourne, designed by Woods Bagot to reference the area's industrial architecture. More
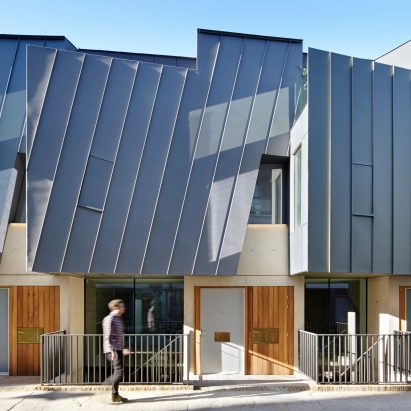
Architecture studios Edgley Design and Spaced Out have built and moved into a zinc-clad development in London's Islington, made up of basement offices and a row of terraced houses with a saw-tooth profile. More
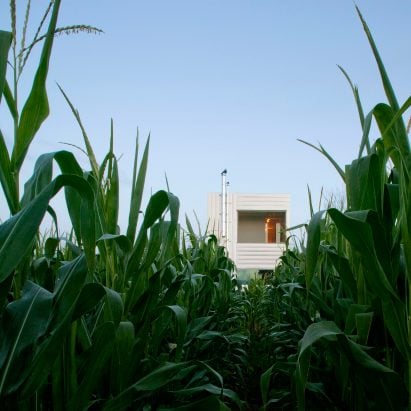
This zinc-clad home by US studio Wendell Burnette Architects sits in the middle of a Wisconsin crop field (+ slideshow). More
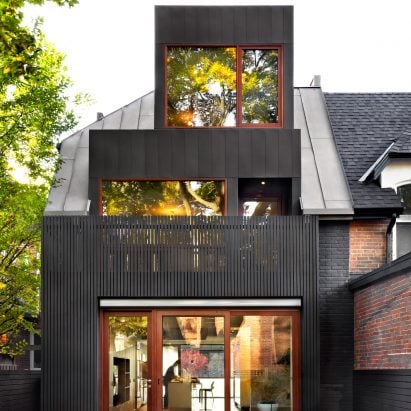
Canadian firm +tongtong has overhauled a traditional home in Toronto, adding a large triangular window, dark zinc cladding and an interior lightwell that provides natural illumination. More
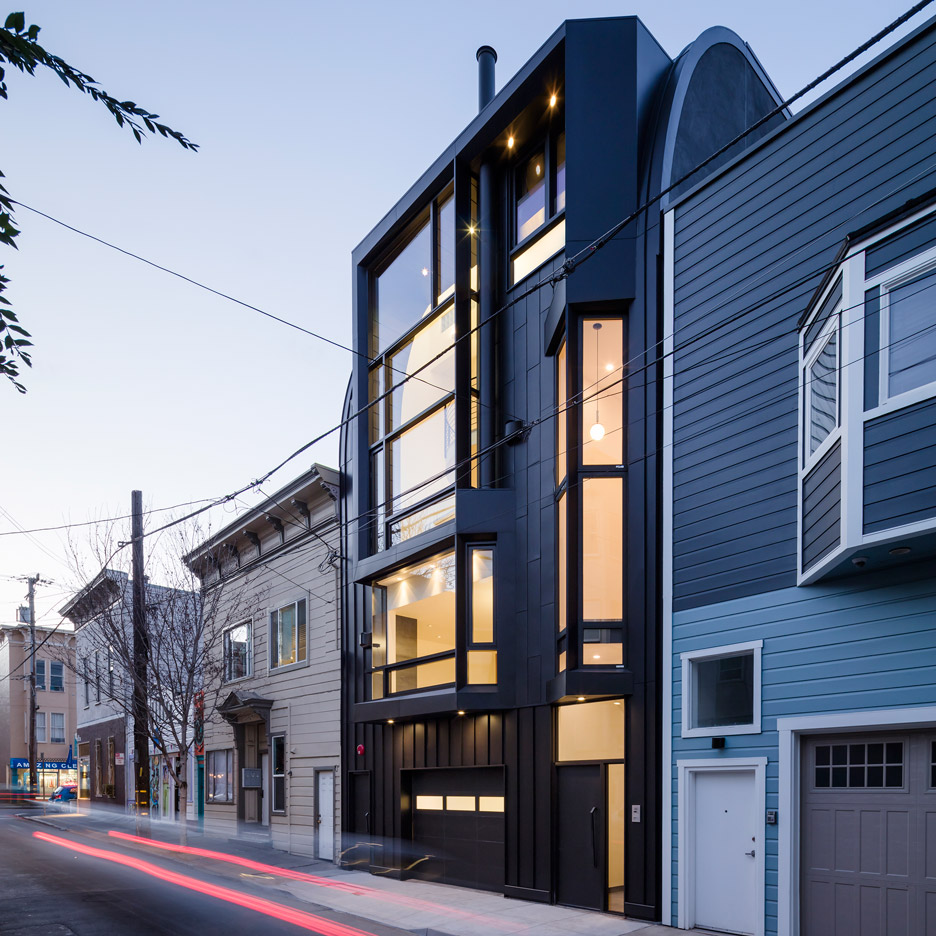
Local studio Stephen Phillips Architects has completed a black duplex in San Francisco that aims to challenge the city's standard housing typologies (+ slideshow). More
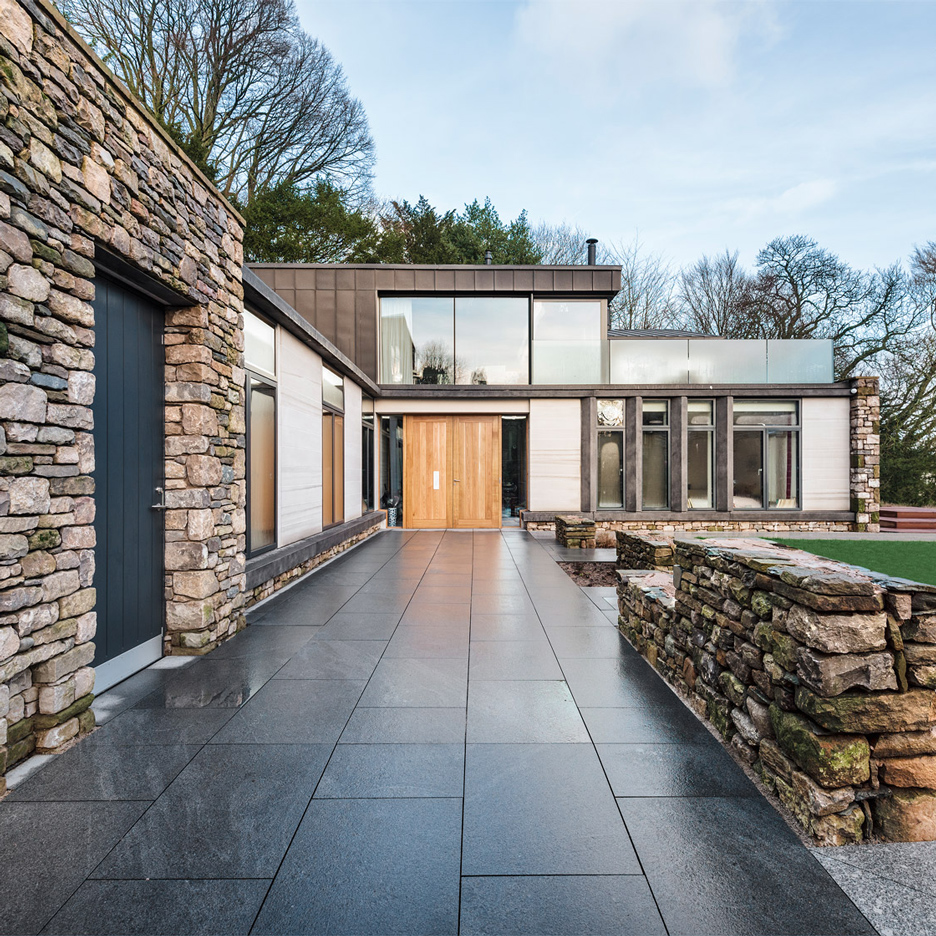
British studio Bennetts Associates has completed a house in a historic English town that is partly set into its sloping site and features a material palette chosen to complement the surrounding architecture (+ slideshow). More

Four pebble-shaped volumes form this cultural centre completed by Bargone Architetti Associati on the stony shoreline of Lake Maggiore, Italy (+ slideshow). More
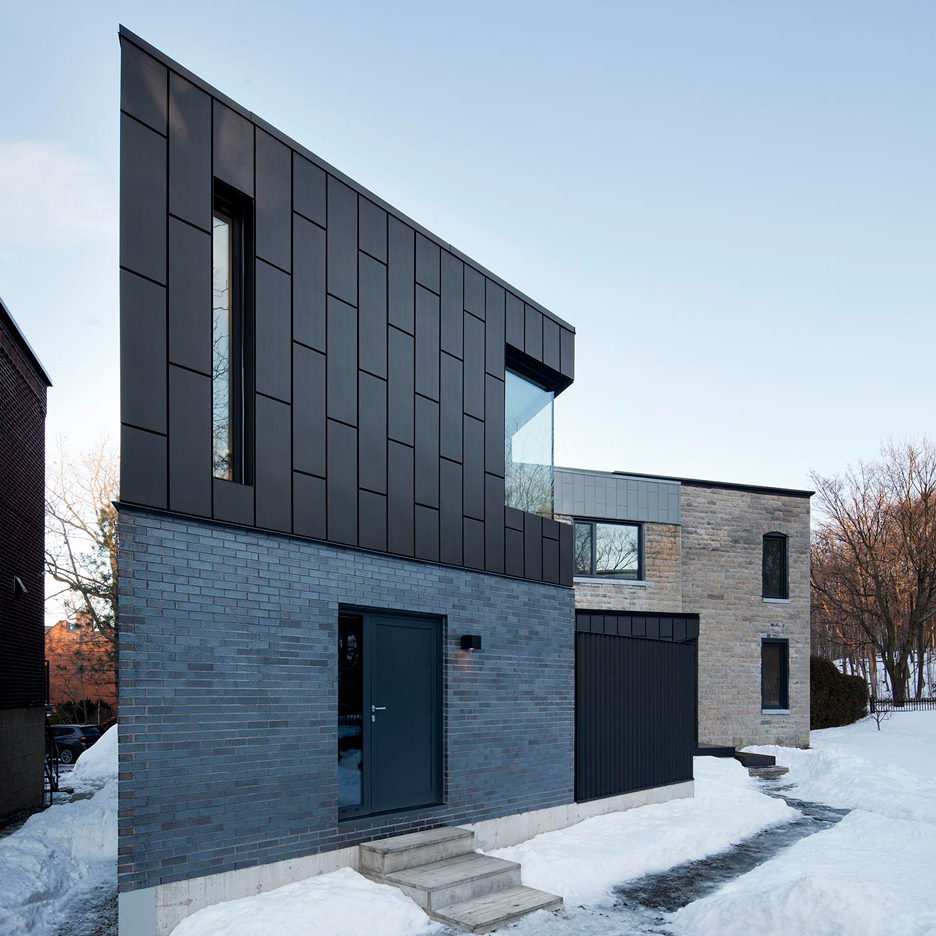
Local studio Naturehumaine has created an angular addition to a historic dwelling in Montreal, featuring dark zinc cladding that references works created by the owner, a graphite pencil artist (+ slideshow). More
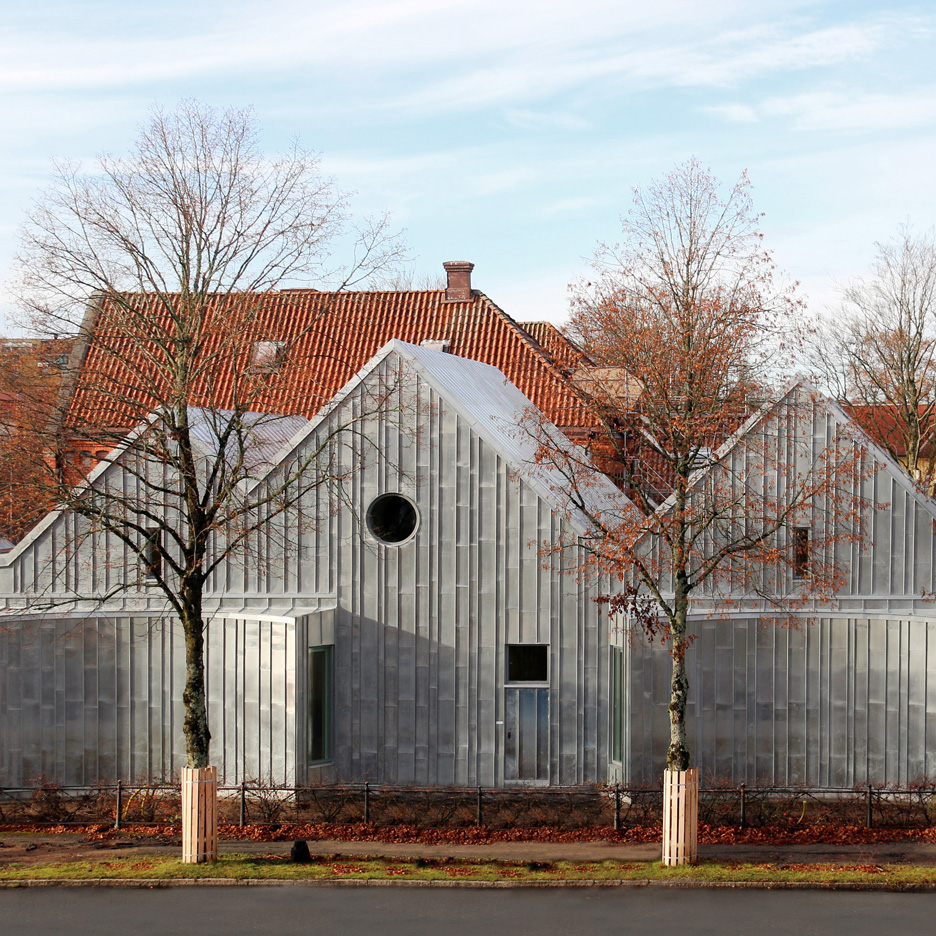
Architecture studio Tengbom has added a zinc-clad extension to a traditional brick courthouse building in the Swedish town of Alingsås (+ slideshow). More