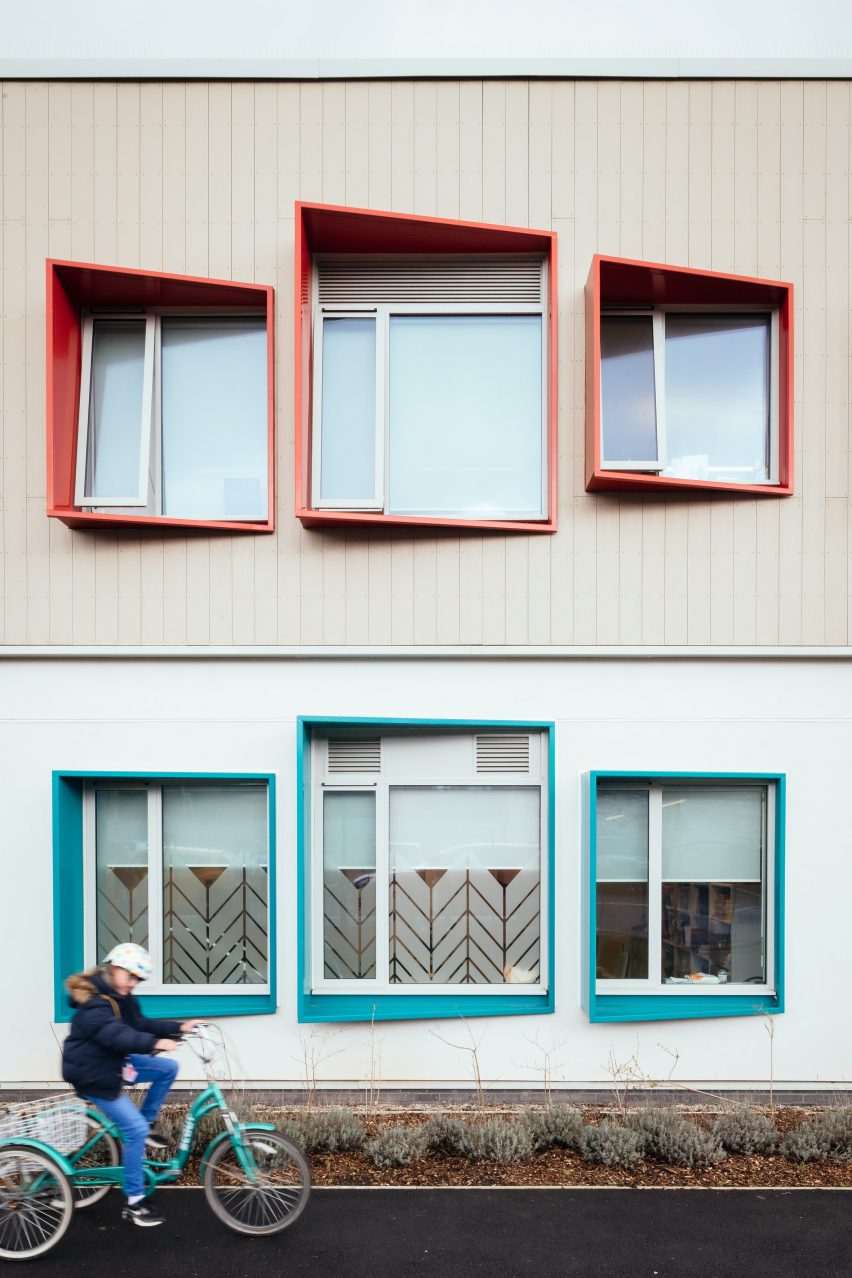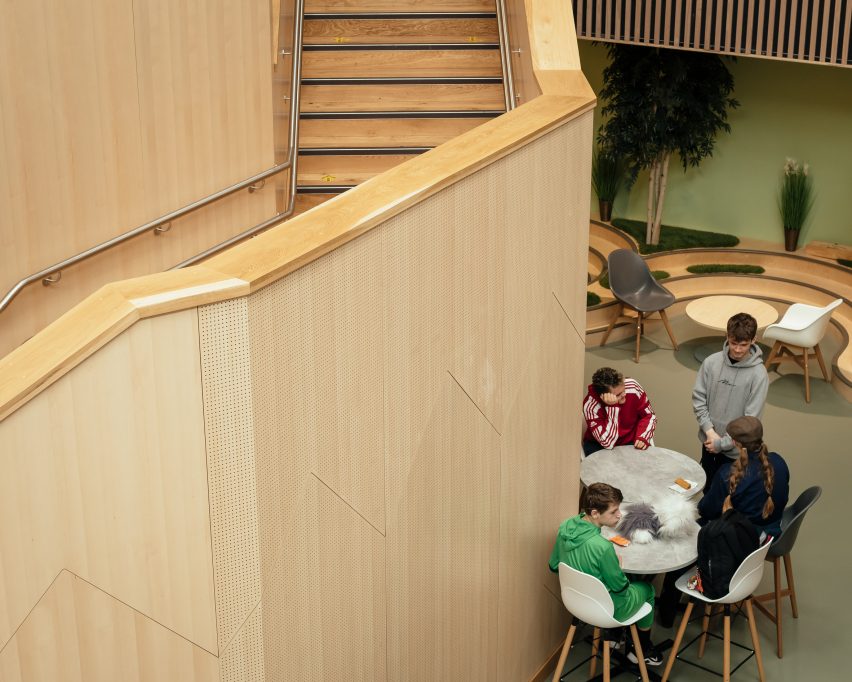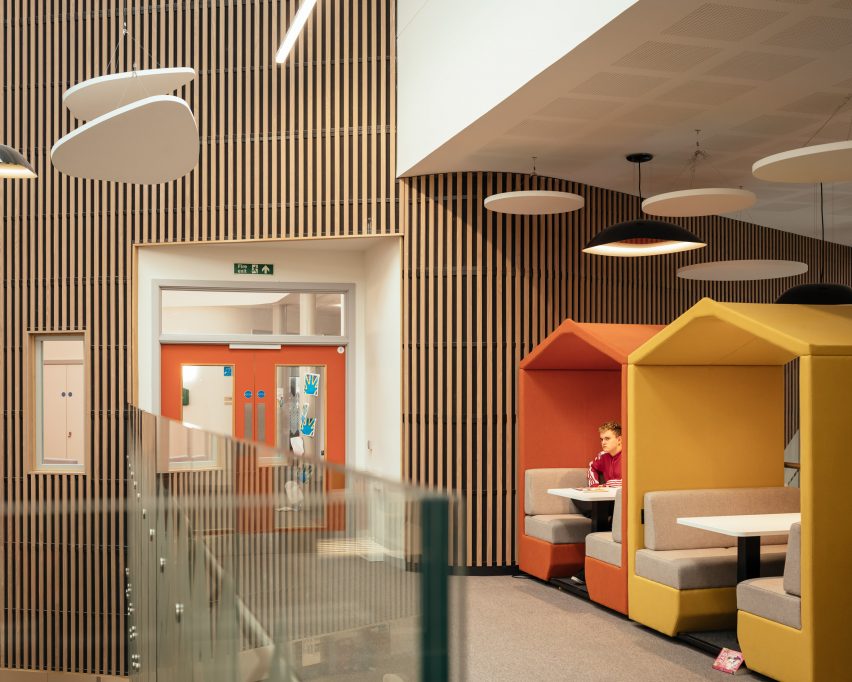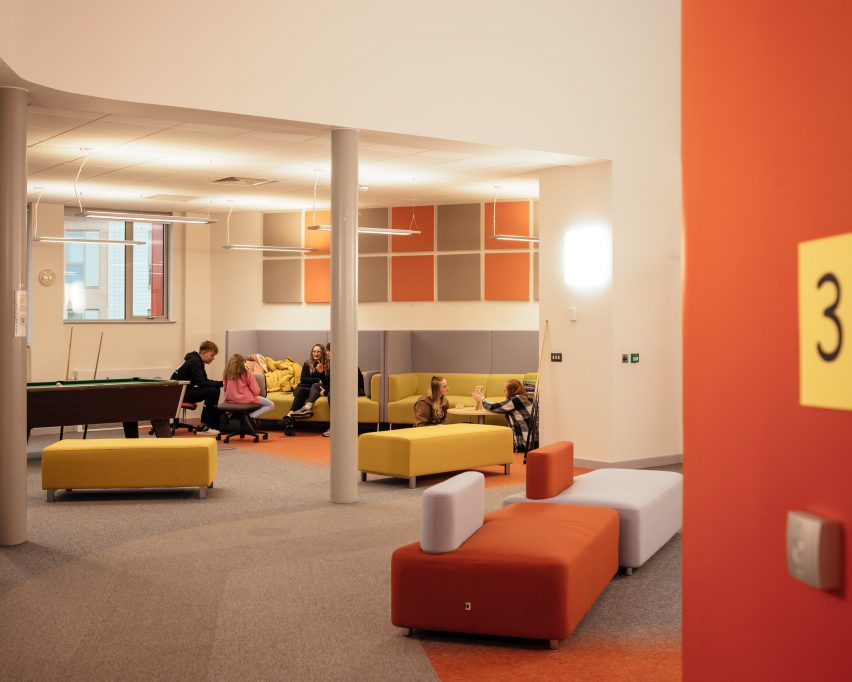Stride Treglown completes site for the Deaf Academy in Exmouth
Architecture practice Stride Treglown worked closely with staff and students at the Deaf Academy to design a campus in Exmouth, UK, with spaces tailored to best suit the needs of deaf people.
Occupying a site formerly used by Plymouth University, the project involved the construction of a new teaching building and the refurbishment of the adjacent Owen Theatre, the two of which are connected by a glass link bridge.

Stride Treglown's approach was guided by a philosophy known as Reverse Inclusion, where the needs of deaf and disabled students are used as the starting point for a design with adaptations then made for hearing people.
Working with the academy's staff and students, the practice also adopted the principles of DeafSpace, which provide guidance on the design of aspects including sight lines, acoustics, light and colour based on how deaf people use and experience spaces.

"Reverse inclusion was a principle that was introduced to us by the Academy in the very first engagement," said Carl Harding, divisional director at Stride Treglown.
"They made it very clear that everything about their new building had to be about enabling and improving the environment for Deaf people."
"It was to be their space, and hearing people entering the building should notice the features included to suit their needs," he added.

The new two-storey building has been organised around a central "Learning Forest", a full-height, shared atrium providing space for pupils to socialise, study and eat.
A tree-like wooden form is wrapped by a large staircase at the centre of this space, and leaf-shaped lighting and acoustic baffles suspended from the ceiling help to control reverberation times and provide even illumination.
Classrooms are arranged around this central atrium, organised into pairs with shared, flexible learning spaces in between and overlooking the atrium through internal windows that help to maintain clear, consistent lines of sight.
Circulation throughout the building also incorporated DeafSpace principles, with corridors wide enough for two signers to talk side-by-side while another person passes, and rounded corners to reduce the risk of collisions.
All of the spaces in the building have been considered to allow for semi-circular congregation layouts that make visibility easier, and the interior colour palette prioritised neutral tones and backdrops.

"Staff and students were asked to prioritise a list of various factors and considerations for the design," explained Harding.
"They were then asked to 'build' a cluster of spaces using square blocks. This was a valuable tool in understanding the building users’ priorities and how they would use the spaces," he added.

The rounded corners are carried through to the exterior of the building, which is finished with a rendered ground floor and wood plank-clad upper storey, enlivened by brightly coloured hoods around the windows that prevent glare from the sun.
Other projects recently completed by Stride Treglown include Sinking House, a sculpture installed in Bath's Pulteney Weir and designed to draw attention to the impacts of climate change ahead of the COP26 climate conference.
Elsewhere in the UK, Hayhurst & Co built the Edith Neville Primary School, which features pockets of landscape and external play spaces surrounded by a screen of white aluminium mesh.
The photography is by Jim Stephenson.