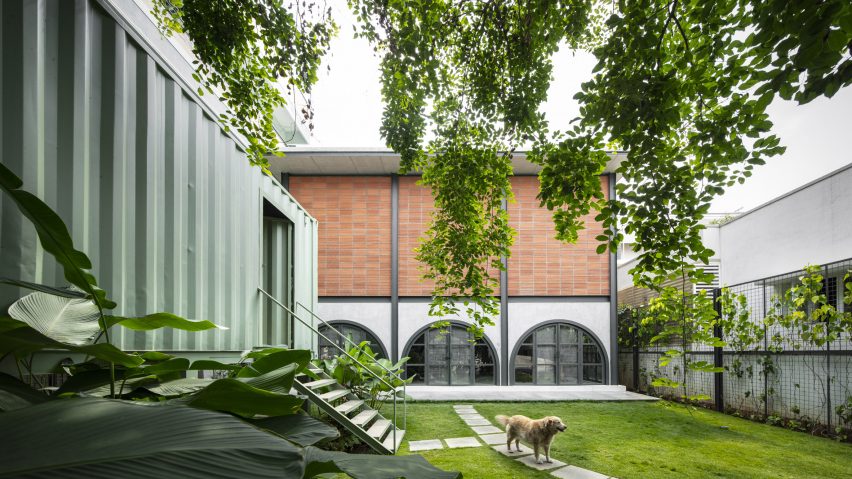
Taliesyn showcases unfinished materials in design of own office in Bangalore
Indian architecture studio Taliesyn has completed its own office in Bangalore, which features textured walls and earthy materials.
Located in southern Bangalore, the office spaces are spread across two buildings – a two-storey studio space and a material library inside a converted shipping container.
Aiming to reflect its values as a practice, Taliesyn focussed on leaving materials exposed and unfinished in the office, along with creating spaces that encourage collaboration and creativity.
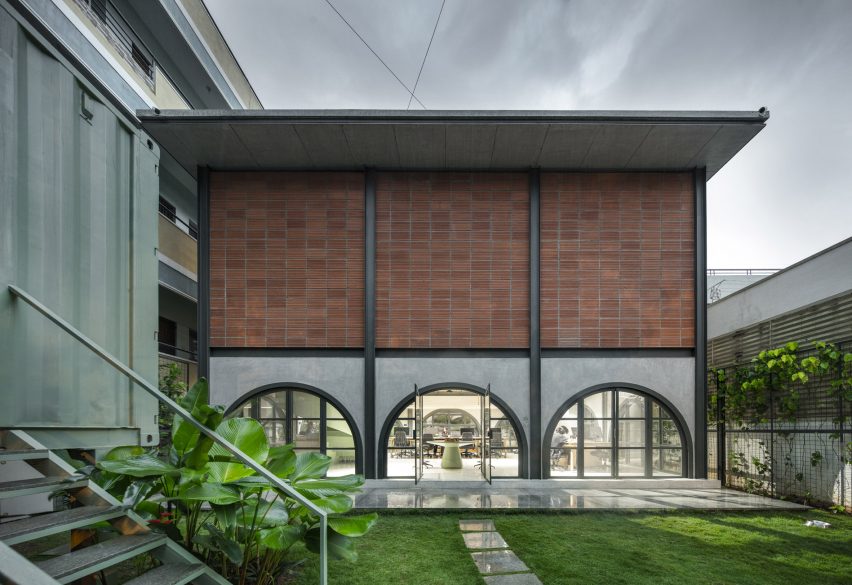
"We drew inspiration from a vernacular blend of materials rooted in the site's context," studio co-director Mahaboob Basha told Dezeen.
"The lack of any ornate material finishes exhibits the inherent aesthetics of the materials; a sustainable approach manifested in Taliesyn's ideologies and ethos."
"The design language is envisioned to evoke a culture of inspiration, creation and collaboration while fostering unconventional studio workings," he continued.
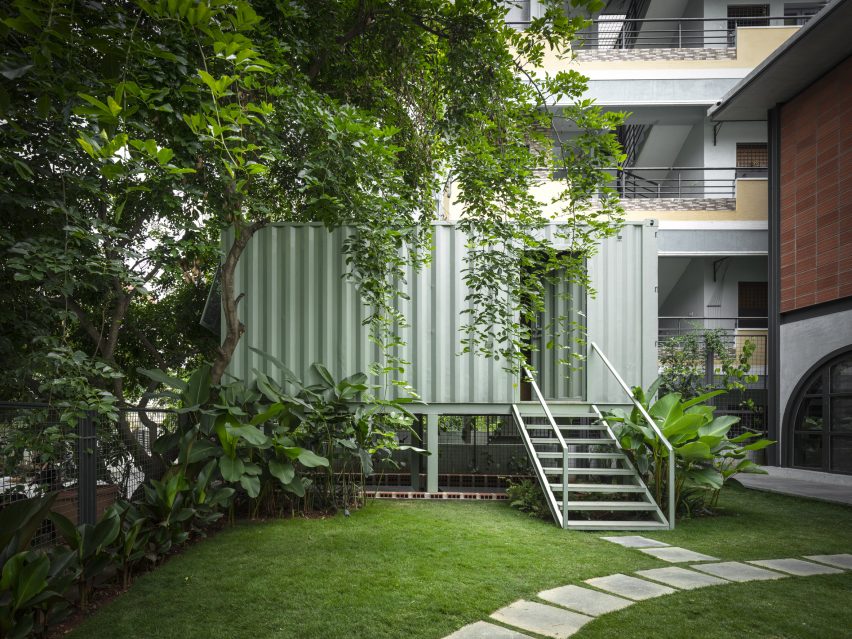
The facade of the studio space has been divided into two halves, with terracotta blocks on the top and cement panels on the bottom.
As part of the exposed frame, a horizontal bar runs between the two materials of the facade, further dividing it into two halves.
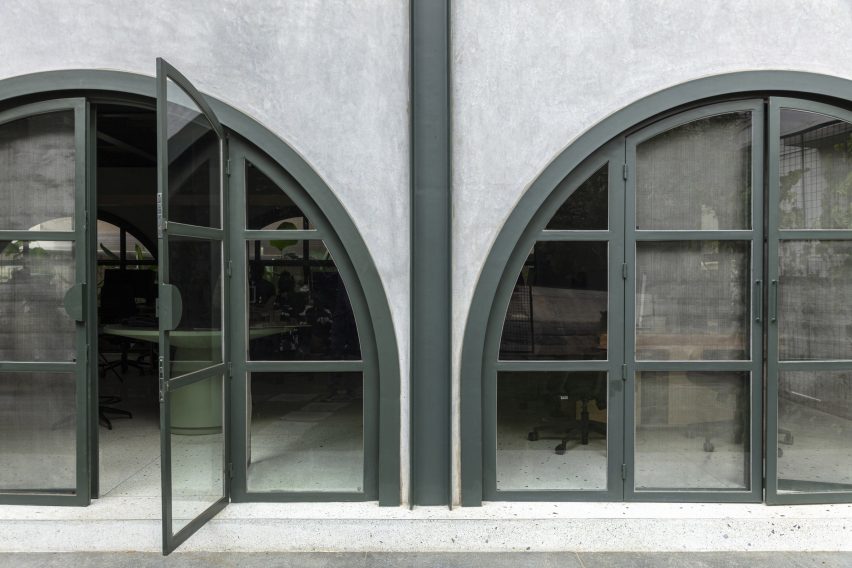
"A bold exposed framework forms the structural skeleton of the building and reinforces the juxtaposing materiality of the two halves of the facade," said the studio.
Along the ground floor, arched openings are arranged at regular intervals along the facade within the borders of the metal frame, while rectangular windows let light into the upper level.
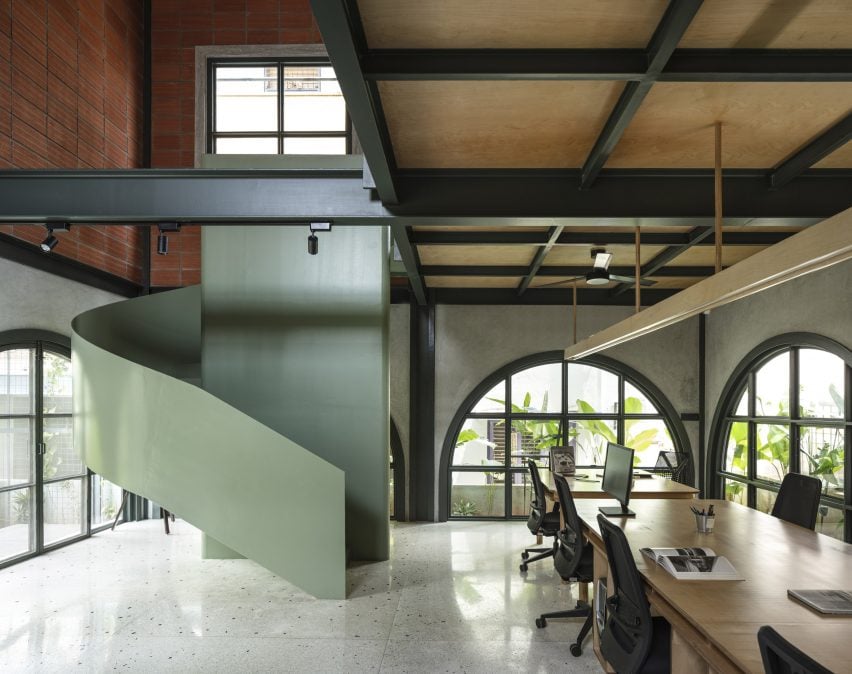
Inside the main building, staggered levels along with the cantilevering of the upper level over the ground floor on metal frames enhance the opportunities for connection between different studio spaces.
On the first floor, a mezzanine area acts as a space for discussion, with a parapet-like space branching off it to overlook the ground floor. Also featured on the upper level are conference rooms and meeting spaces, along with private spaces for the founders of the studio.
Other spaces in the building include additional workspaces and a ground-floor bathroom.
Various features were produced on site, including terrazzo floors on the ground level that were cast using recycled stone chips, and furniture with birch ply tops and metal legs, such as work desks, chairs, and tables.
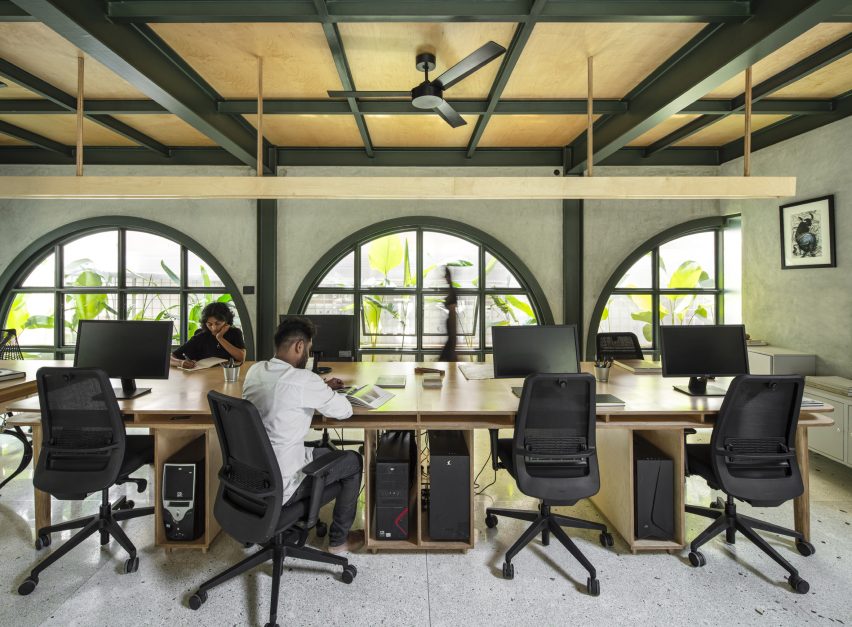
To create a focal point for the interior, the studio added a sage green metal spiral staircase that was chosen to reflect the colours of the surrounding landscape.
"The skeleton of the sculptural staircase is fabricated with a single stainless steel metal sheet that is curved and folded to brace the main structure," said studio co-director Shalini Chandrashekar.
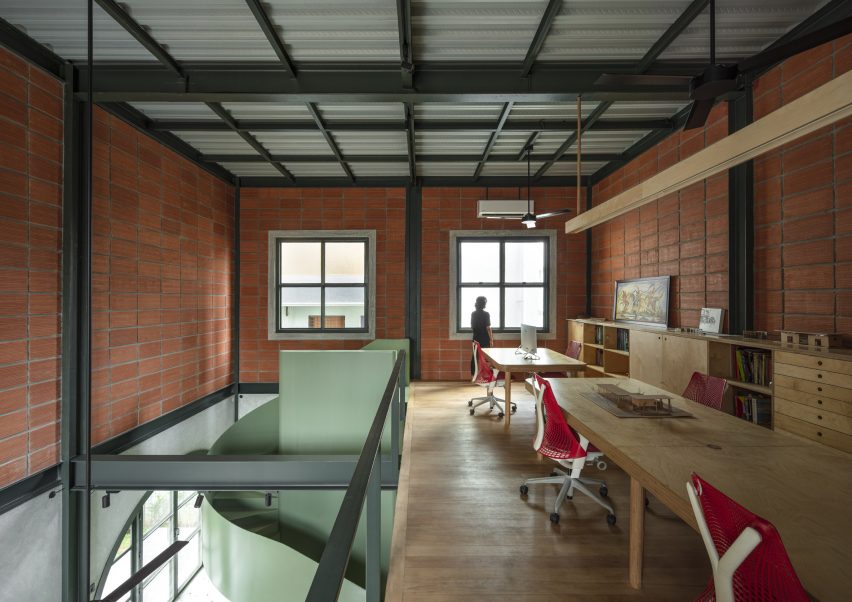
In the garden, a discarded shipping container sourced from the nearest port has been retrofitted into a material library for use by employees.
"The shipping container is sourced from a reseller in Chennai, which is the nearest port from Bangalore," said Chandrashekar. "The reseller supplies discarded containers from the shipping industry."
"The most challenging hurdle in its conversion involved altering the container's dimensions and treating the exterior and insulating it from the inside to maintain thermal comfort," she continued.
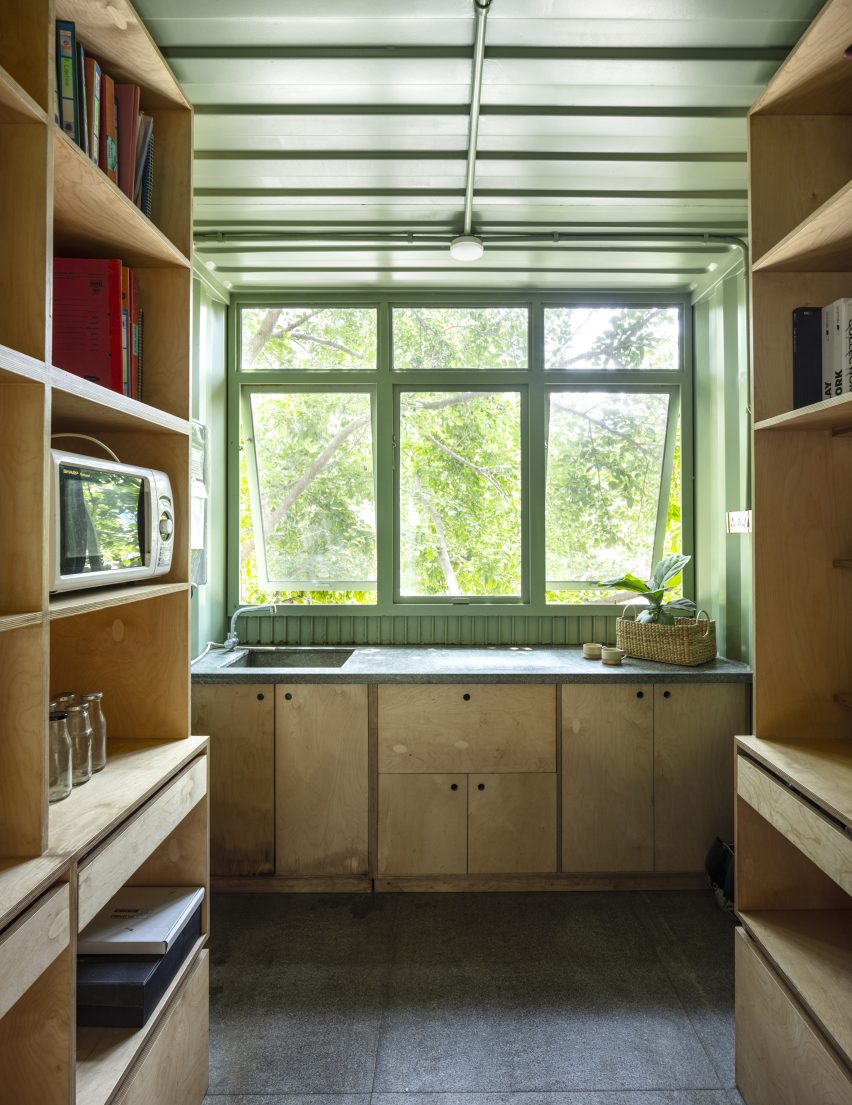
On a lower level underneath the raised library is a covered space that the studio envisions as becoming a courtyard for dining and socialising.
A winding path made from stone tiles has been added to the garden, joining the material library to the main building.
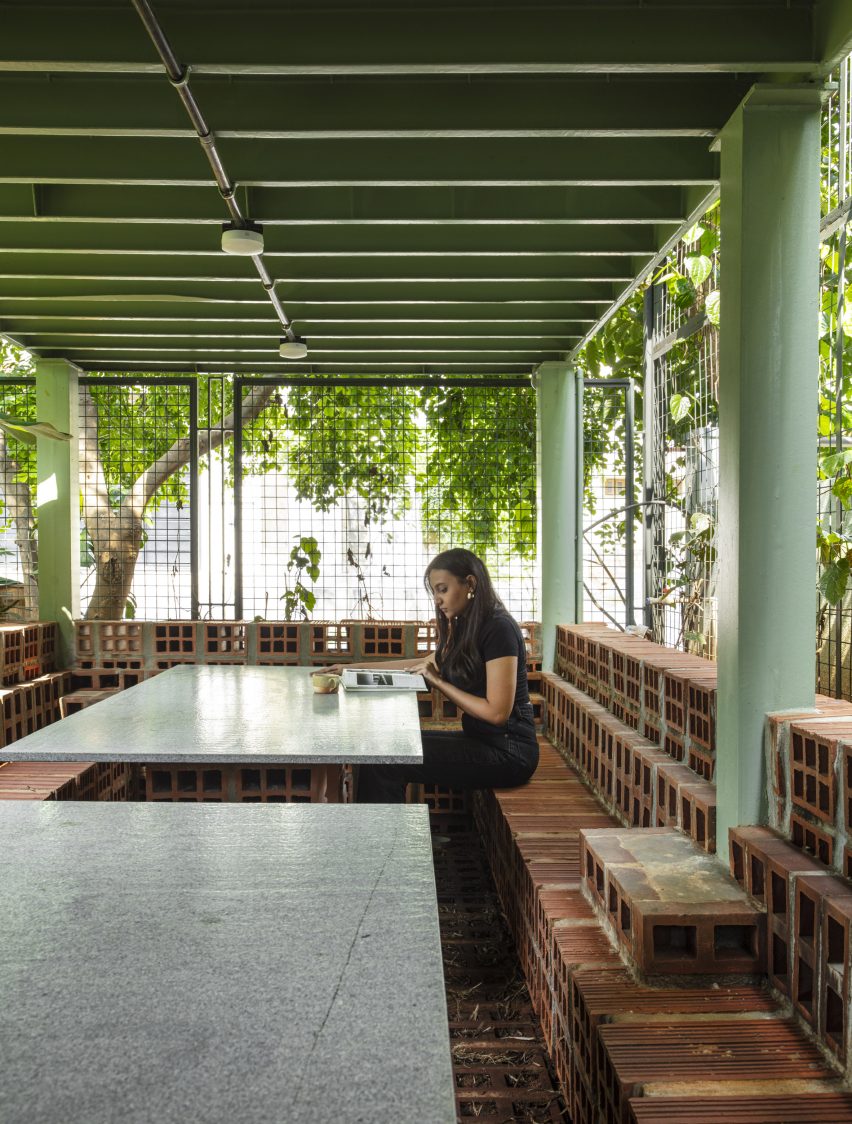
Other self-designed offices recently completed by architecture practices include Vo Trong Nghia's office wrapped in a fruit and vegetable farm and a shared black timber-clad office for Studio Space Architecten and Studio REDD.
The photography is by Niveditha Gupta.