Old textile factory renovated into food research studio for Ferran Adrià's El Bulli Lab
Spanish architecture practice Francesc Rifé Studio used polycarbonate sheets to divide an old textile factory into offices for the chef and staff behind the world-famous El Bulli restaurant (+ slideshow).

The studio renovated the building for El Bulli Lab, the experimental food design studio that first opened in 2014 after Catalonia's El Bulli – repeatedly crowned the world's best restaurant – closed in July 2011.
The premises are located in a former textile factory in downtown Barcelona. It is here that head chef Ferran Adrià and the El Bulli Foundation work on food design projects – currently, the BulliPedia website, described by the company as a "Wikipedia for haute cuisine".
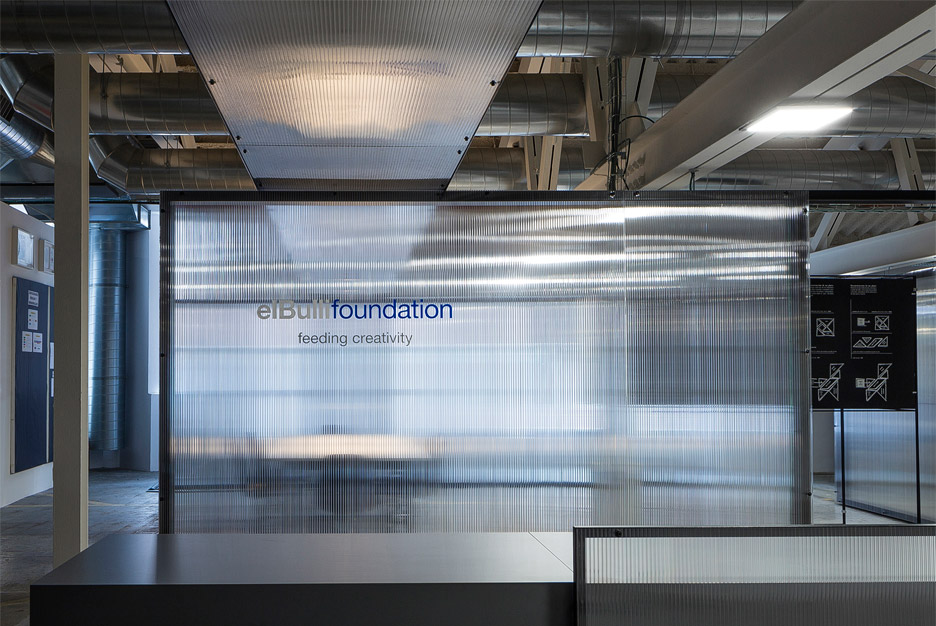
Barcelona-based Francesc Rifé Studio were tasked with redesigning the offices and workspaces so they better reflected the nature of the research-based project.
"The space was raw from the early days of the project, and was just divided by makeshift wooden boards, with all-white walls," said the studio.
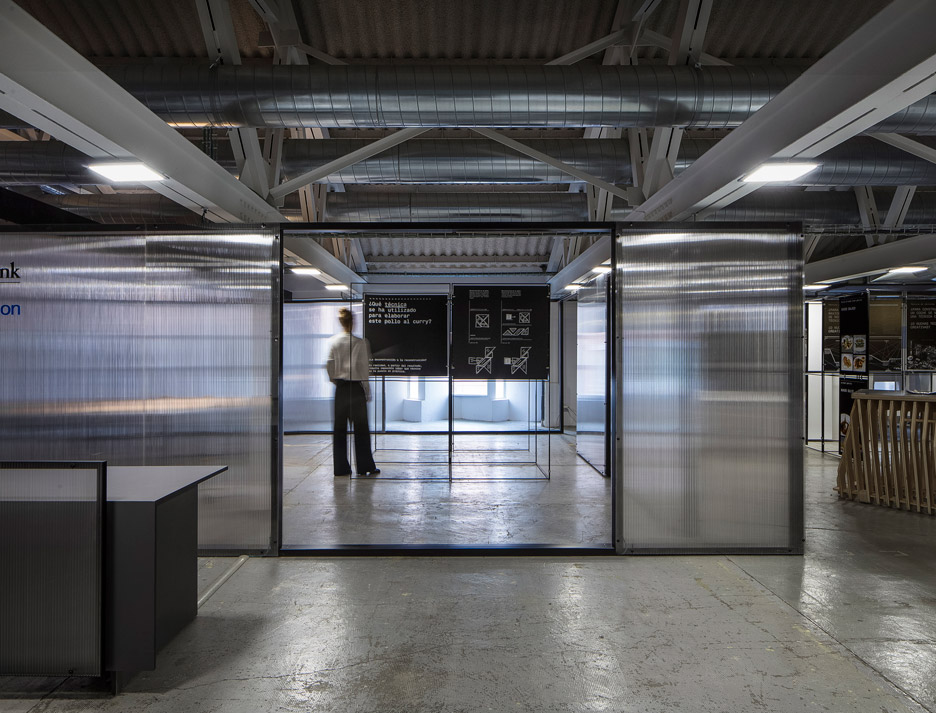
"Our biggest aim was to create a 'lung' for El Bulli Lab, an area destined for research and surrounded by photos, notes, sketches, quotes and publications which reflect the nature of their project."
The building's gabled roof, pipework and internal structure were exposed. The majority of wiring and lighting were placed within a metal cover, but two cylindrical spotlights are used to focus the light on the boardroom table.
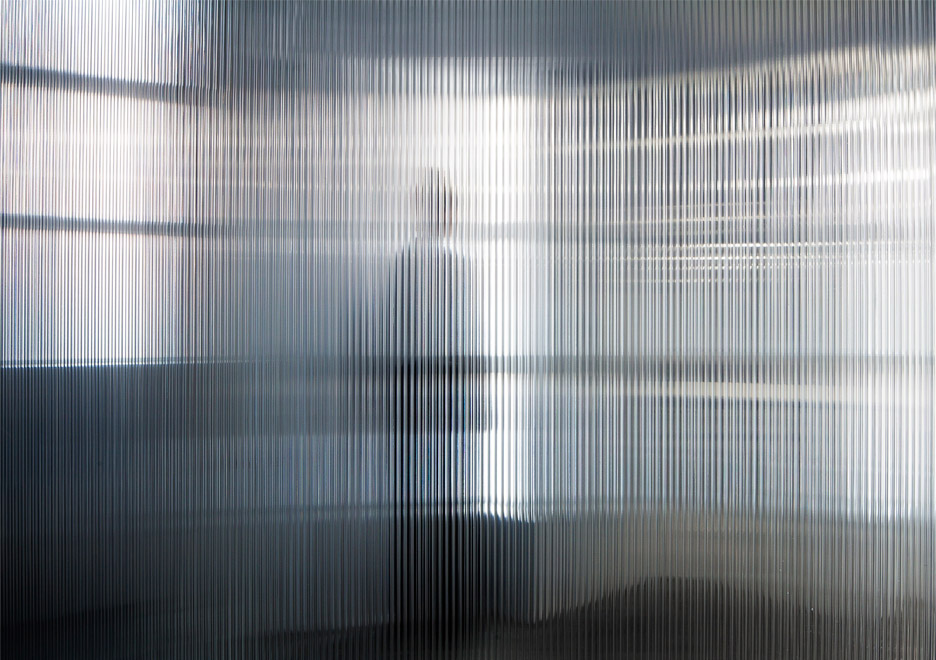
Separate spaces including a meeting area, cloakroom and boardroom are contained within polycarbonate modules, which feature panels that slide open.
"This material plays with the notion of transparency and allows natural light to access the centre of the space, designed as a meeting area, cloakroom, and changing workspaces," said the studio.
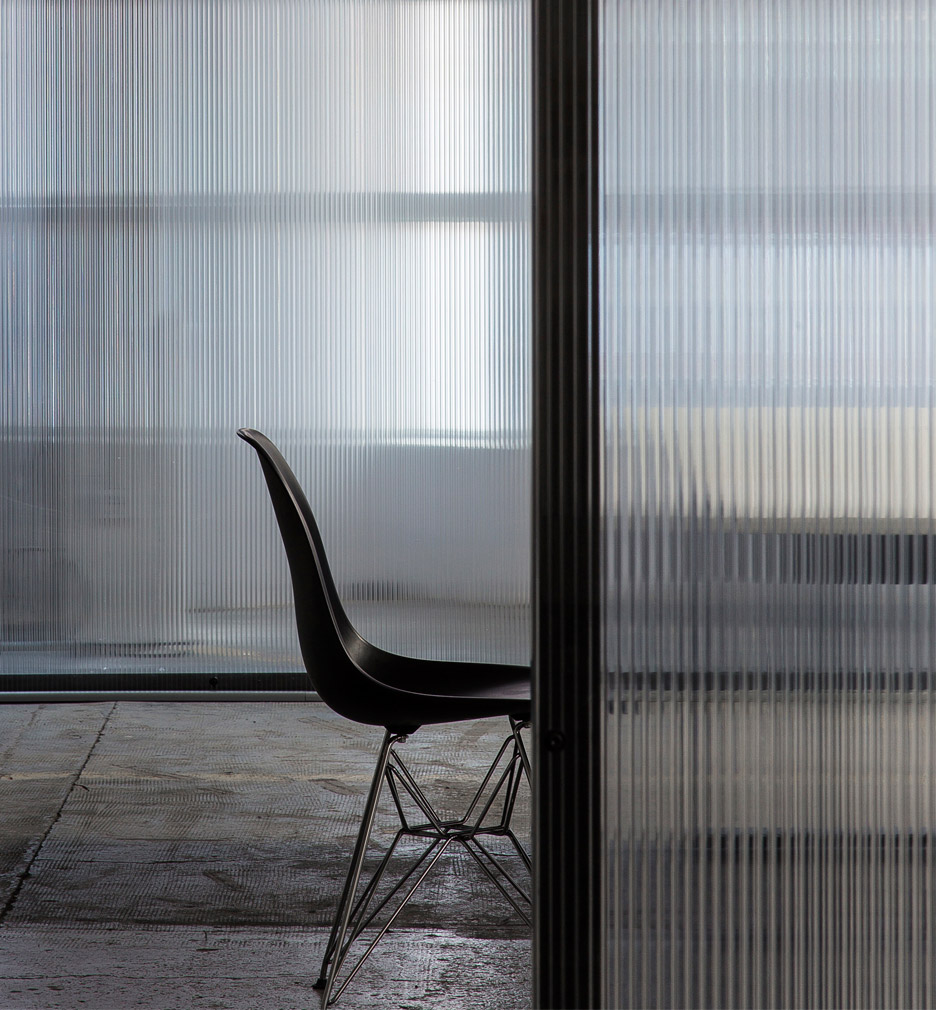
Throughout the space, a polished concrete floor is used to replicate a long parking ramp that leads into the building, and is intended to help visitors understand the aesthetic context of the interior design.
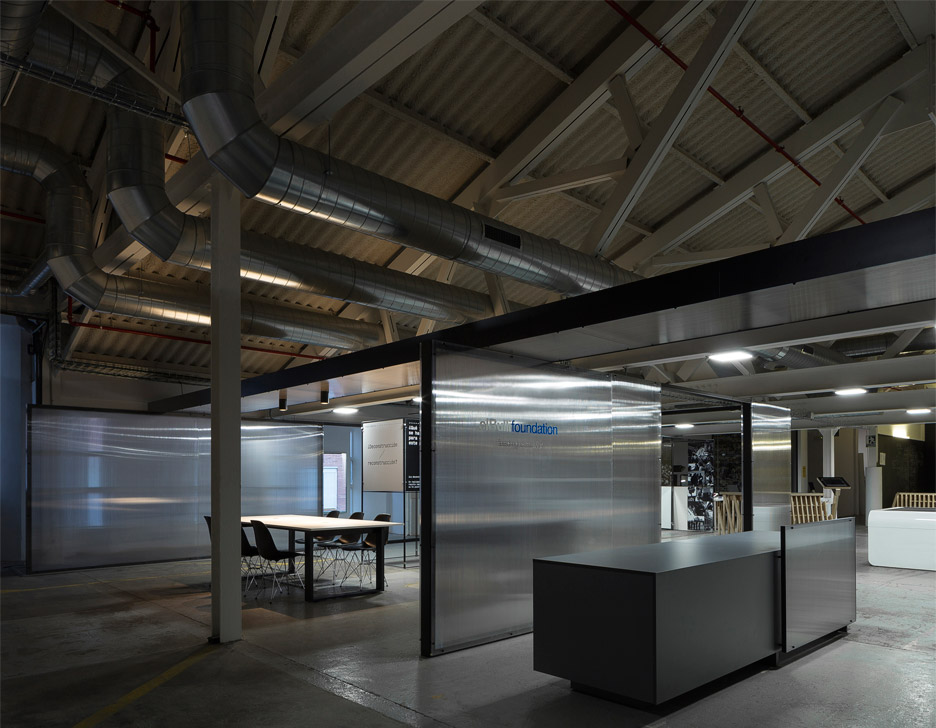
A number of the world's best restaurants have accompanying experimental food laboratories for developing new projects and testing recipes. Danish architects 3XN designed one for Noma in Copenhagen featuring storage cabinets made from 500 stacked wooden cubes.
Photography is by David Zarzoso.