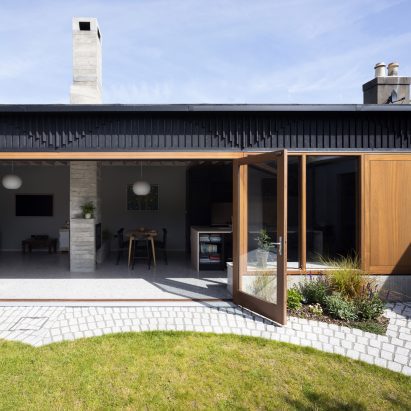
Scullion Architects transforms Dublin house with extension and garden "sanctuary"
Irish studio Scullion Architects took visual cues from a nearby public square when designing a timber-clad extension for Vavasour House, a brick home in Dublin. More

Irish studio Scullion Architects took visual cues from a nearby public square when designing a timber-clad extension for Vavasour House, a brick home in Dublin. More
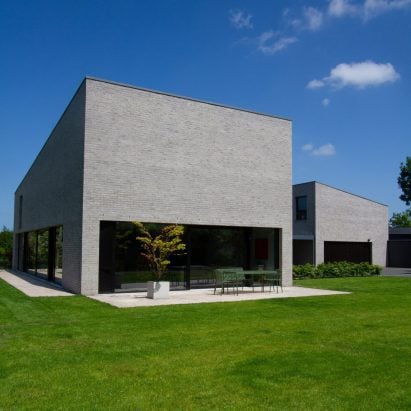
The shapes and colours of local masonry buildings informed this monolithic home near Belfast, Northern Ireland, designed by local architecture firm McGonigle McGrath. More

Studio 304 architects Gary Tynan and Claire Lepoivre have built themselves a family home in Dublin, which blends Georgian styling with modern details. More
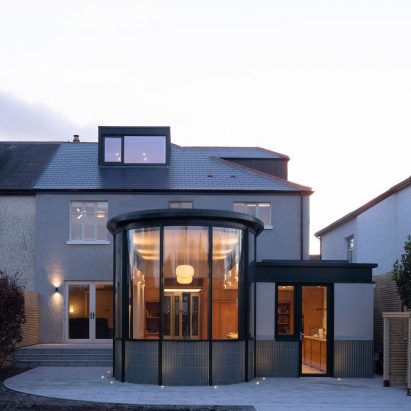
Scullion Architects has added a curved-glass extension that references Victorian conservatories as part of its renovation of a 1930s semi-detached house in the suburbs of Dublin. More

TOB Architect has added a monolithic extension to a Victorian townhouse in Dublin, Ireland, with exposed concrete interiors that are intended as a protective shell for its inhabitants. More
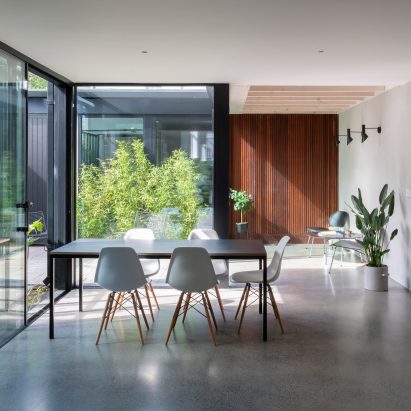
Scullion Architects has renovated and extended a terraced Victorian house around a plant-filled courtyard for a young family living in Portobello, Dublin. More
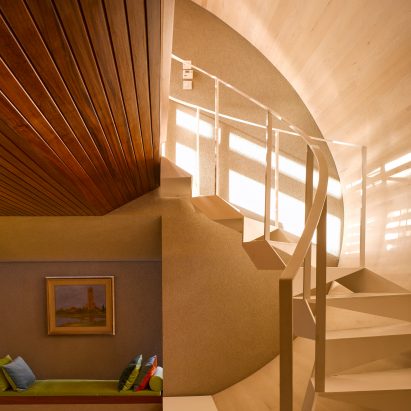
A copper-clad "light scoop" sweeps through the interior of this home in Dublin, wrapping back on itself to cover a rooftop room overlooking a terrace. More
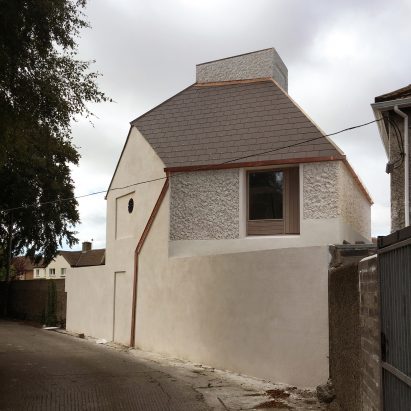
David Leech Architects has built a two-storey house in Dublin that plays on the design of its neighbours to make something "ambiguous yet familiar". More
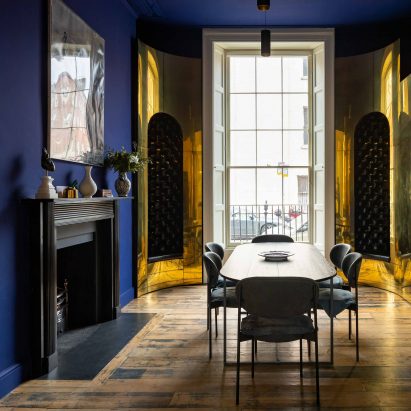
Architect Jake Moulson has renovated a dilapidated Dublin townhouse, creating a dramatic set of interiors filled with bespoke furniture. More
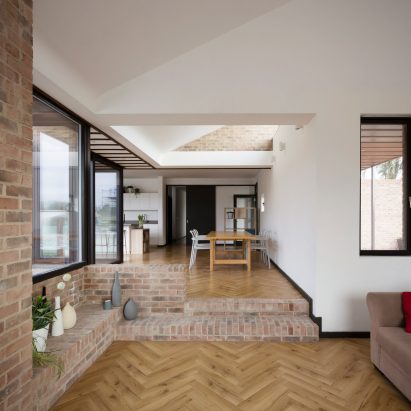
Scullion Architects has built an L-shaped brick house with sloping roofs on the outskirts of a seaside village near Dundalk, Ireland. More
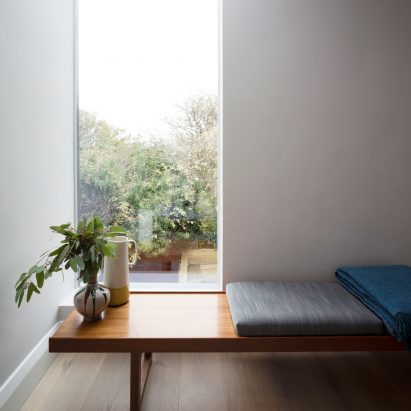
Expansive corner windows and skylights appear throughout this Georgian townhouse in Dublin, which Foreign Bear Studio has renovated and extended to create light-filled living spaces. More
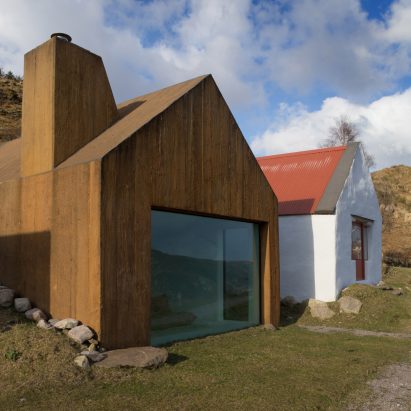
This concrete extension to a traditional cottage in Ireland's County Kerry was treated with iron oxide to give it a russet hue that complements colours found in the surrounding landscape. More
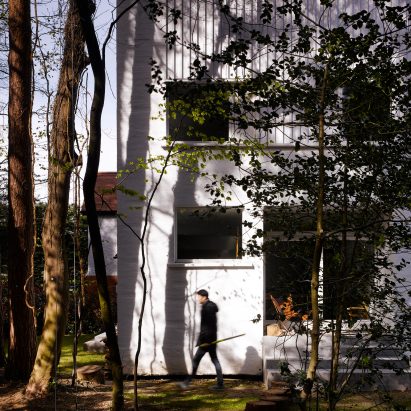
This family home in Dublin features uneven blockwork walls and a terracotta-clad sloping roof, to help it match an Arts and Crafts-style neighbour. More
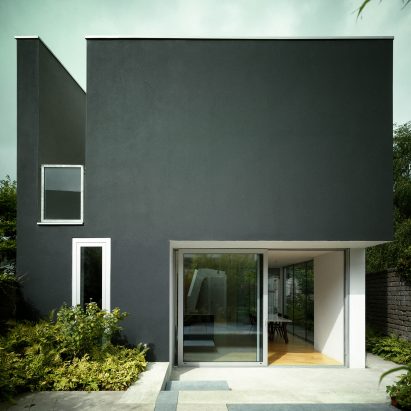
This angular house in Cork, Ireland, was designed by A2 Architects with a crank in its middle to give residents more sun exposure, and to create a route through to a garden courtyard. More

GKMP Architects has extended a 1930s residence in Dublin, Ireland, using the same material palette – which even includes pebbledash. More
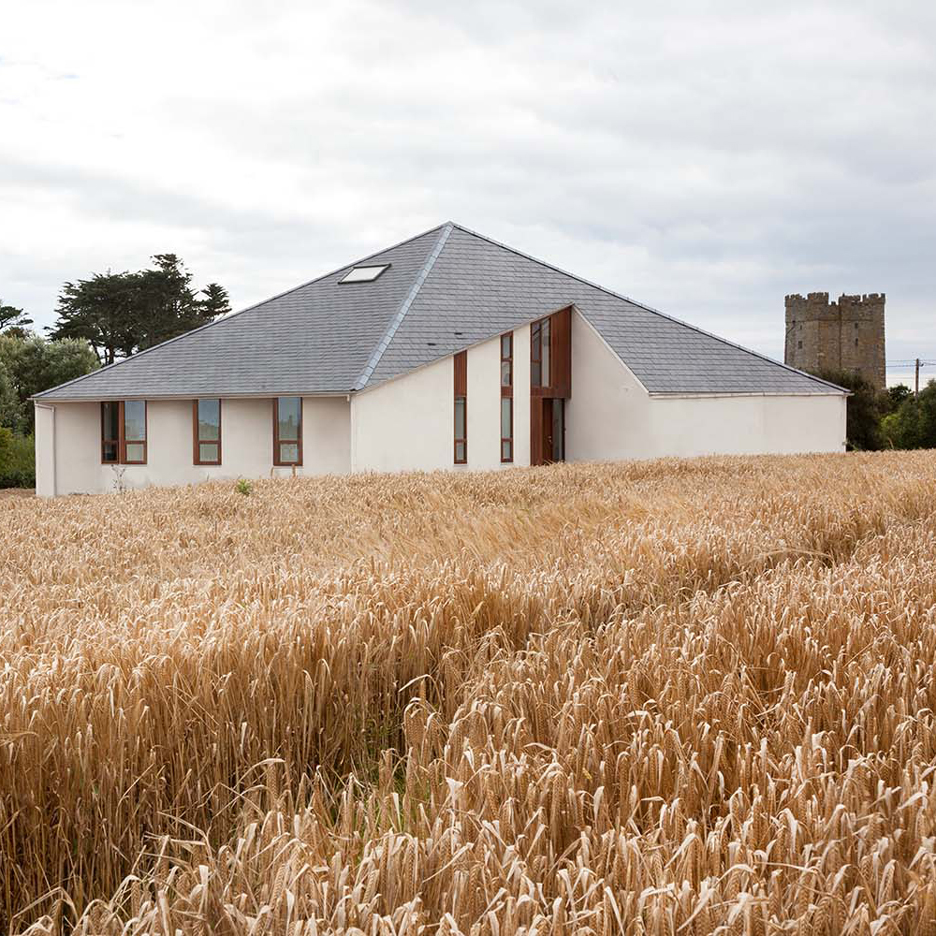
Dublin studio GKMP Architects added a pyramid-shaped roof to this compact house in rural Ireland to create some taller rooms inside. More
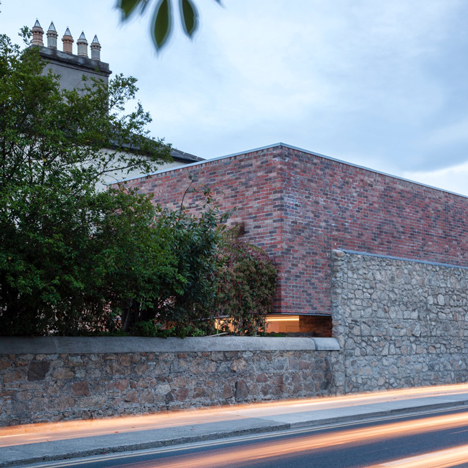
Designed to look like a garden wall, this seemingly windowless brick house in Dublin was created by ODOS Architects to reference an orchard that once occupied the site (+ slideshow). More

We've assembled some of the best examples of domestic architecture in Ireland from the pages of Dezeen – including a timber-frame house with sliding doors, a black glass extension to a period home, and a seaside retreat. More
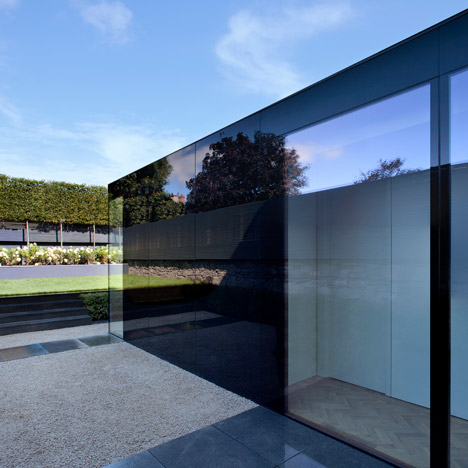
A small extension to the rear of this remodelled townhouse in Dublin is clad and roofed in panels of opaque black glass, designed by architectural studio Ailtireacht to reflect the building's surroundings. More
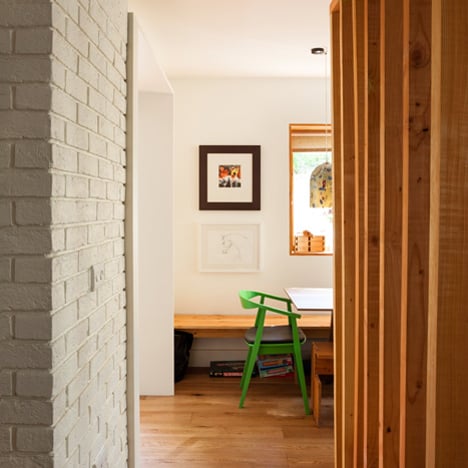
A street-facing window replaces a rolling shutter at the front of this former garage in a Dublin mews building, which local architecture office TAKA has converted to create extra space for an existing house. More