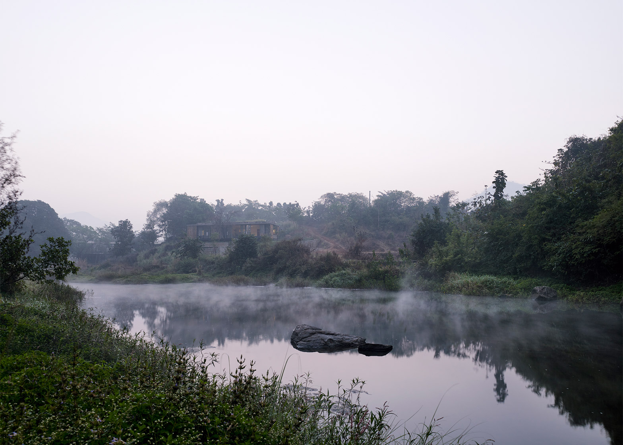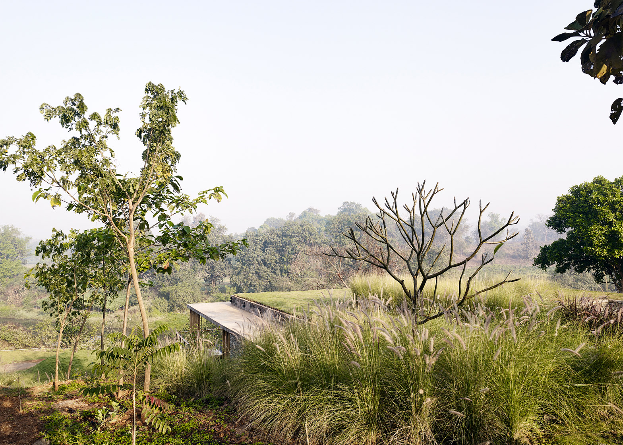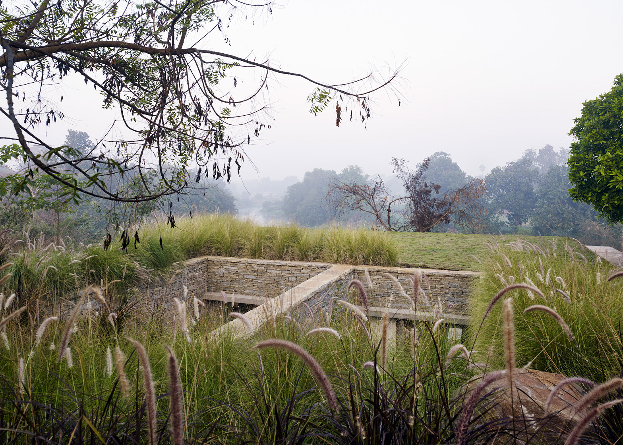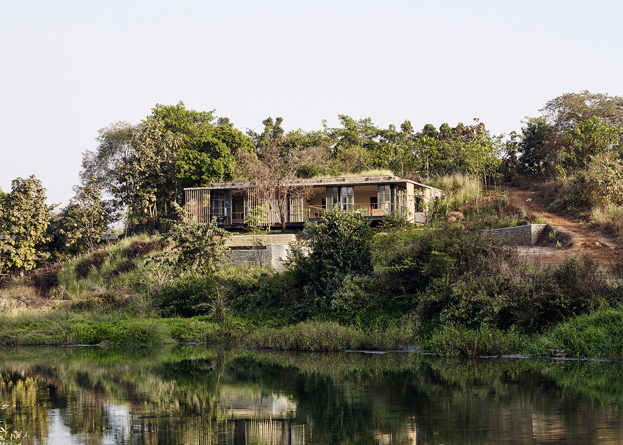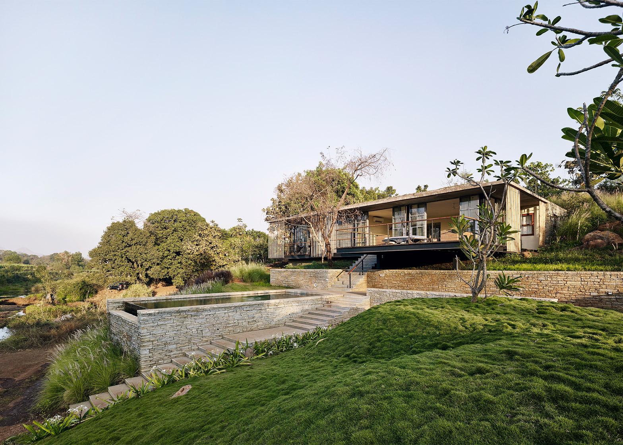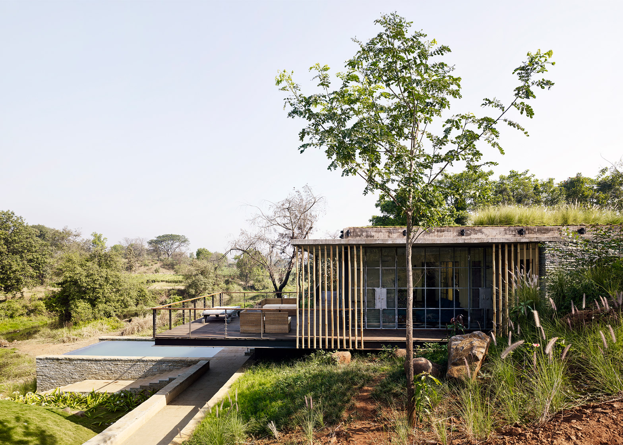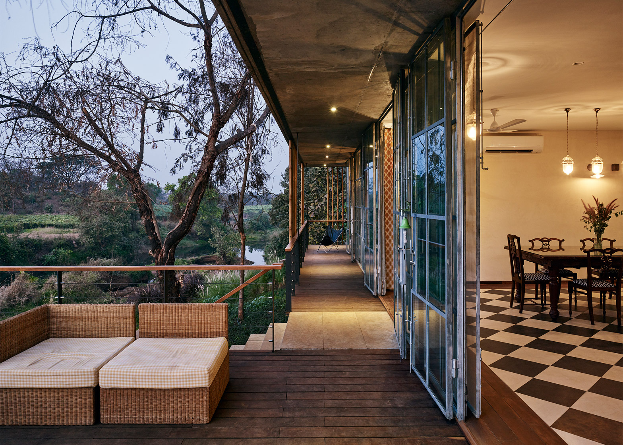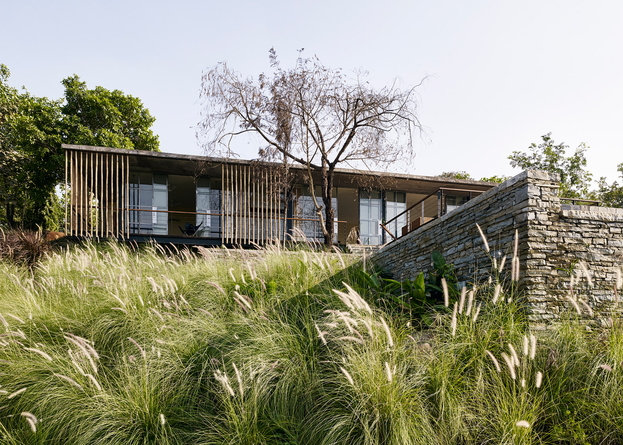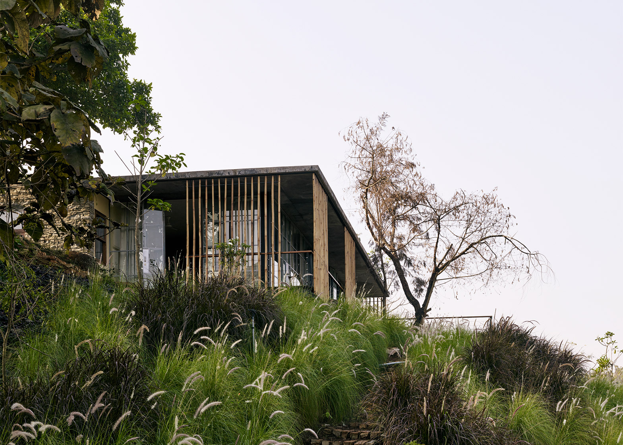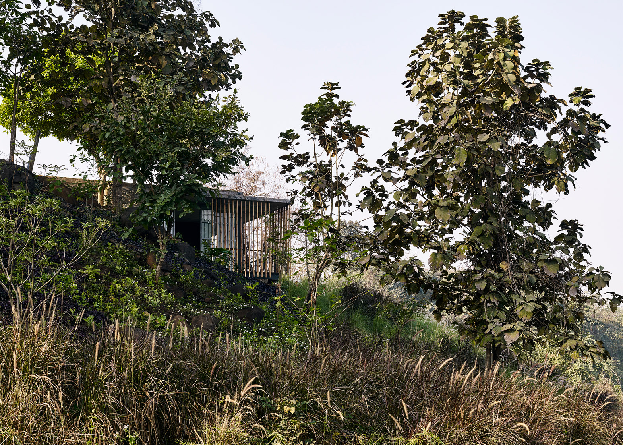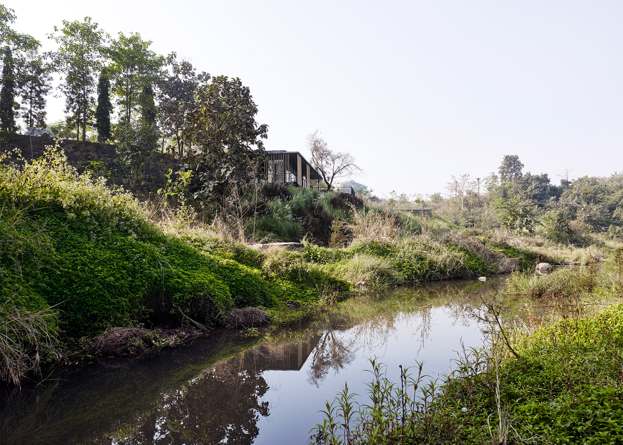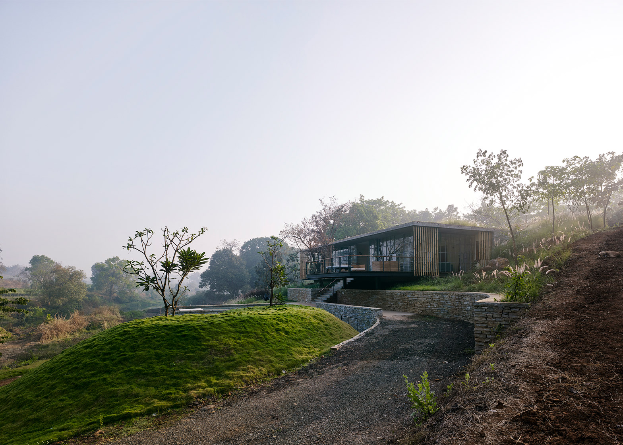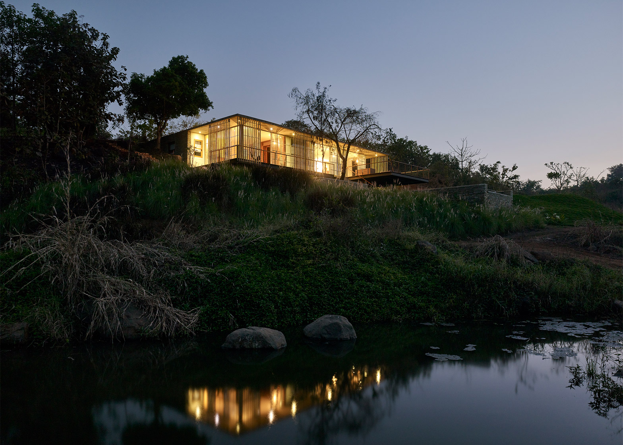This weekend residence by Architecture Brio is half-embedded in the bank of a river that winds its way through the foothills of the Western Ghats, a mountain range bordering India's western coast (+ slideshow).
Sitting just below the top of a hill, the 330-square-metre residence has a vegetated roof that disguises the bulk of the structure from the eastern approach.
But as the land slopes down to the river the house projects above ground – New Zealand studio Patterson Associates also took this half-embedded approach to a honeymoon retreat it designed for a remote peninsula.
Mumbai studio Architecture Brio named the project Riparian House after its riverside setting in Karjat, an area outside Mumbai that sits within the UNESCO-protected Western Ghats.
"From the top it seems to be an extension of the natural landscape, enhancing the under-statedness of the house," said studio co-founders Robert Verrijt and Shefali Balwani, who designed the roof as a continuation of the steeply sloping terrain to provide an extra usable area for the family.
The grassy roof provides an elevated vantage point to take in views of the landscape, with the Irshalgad hill fortress visible to the north.
But the green roof, which is planted with drought-resistant grasses, also serves as an insulating layer to help keep the house cool during the hot summer months.
Steps cut into huge boulders lead down from the roof into a sunken courtyard bracketed by limestone walls.
Bedrooms for children and guests are set alongside a kitchen, staff room and the courtyard in this subterranean portion of the plan, while a master bedroom and bathroom are placed by an open-plan lounge and dining area facing the river.
"The experience of being inside the earth is enhanced through the stone boulders which were discovered during the excavation process and retain the earth," said the architects.
While the construction of the house is largely masked at the rear, the blocks of limestone that form the property's walls can be seen on its exposed side. The architects chose this material to "make the house seem to rise out of the ground".
Windows with gridded steel frames open from the master bedroom and living space onto a wooden veranda.
The veranda wraps three sides of the house and is screened by rows of bamboo canes, which are set at close intervals to provide partial shade and privacy without obstructing views to the river and mountains.
Steps lead down from this terrace to a small plunge pool that is surrounded by stone walls and extends out towards the river.
"The bamboo enclosure creates a dialogue between the interior and the dramatically changing landscape," said Balwani and Verrijt.
"The screen of bamboo creates an ever-changing pattern of light and shadow throughout the seasons and times of the day, making the building a 'sensor' of light," they added.
Inside, the rooms are decorated with patterned stone floors that range from a monochrome harlequin arrangement in the kitchen to a subtle all-brown herringbone motif in the bathroom.
Architecture Brio, which was set up by Verrijt and Balwani in 2006, has also designed a concrete house that spans a meandering river near the town of Alibag.
Project credits:
Architects: Architecture Brio
Design Team: Robert Verrijt, Shefali Balwani, Sahil Deshpande, Shuba Shekar, Prajakta Gawde
Structural design: Girish Wadhwa, Vijay K Patil
Landscape design: Architecture Brio
Contractor: Raj Construction

