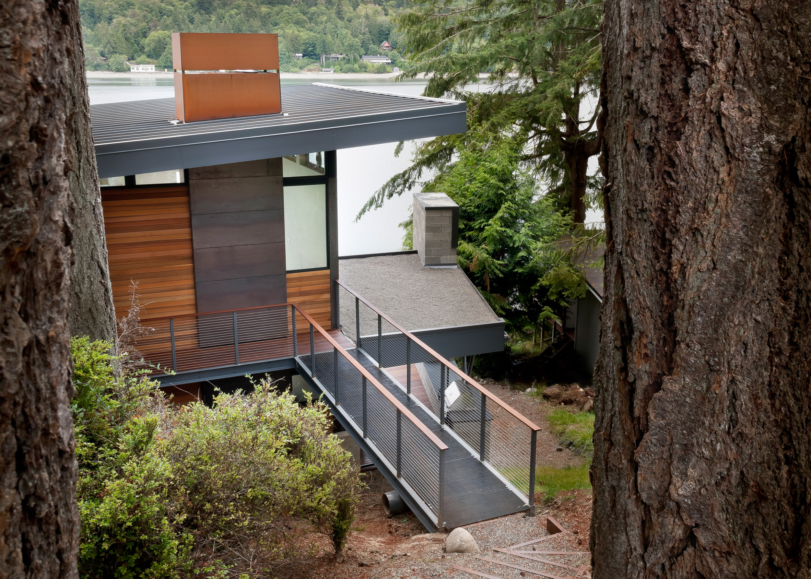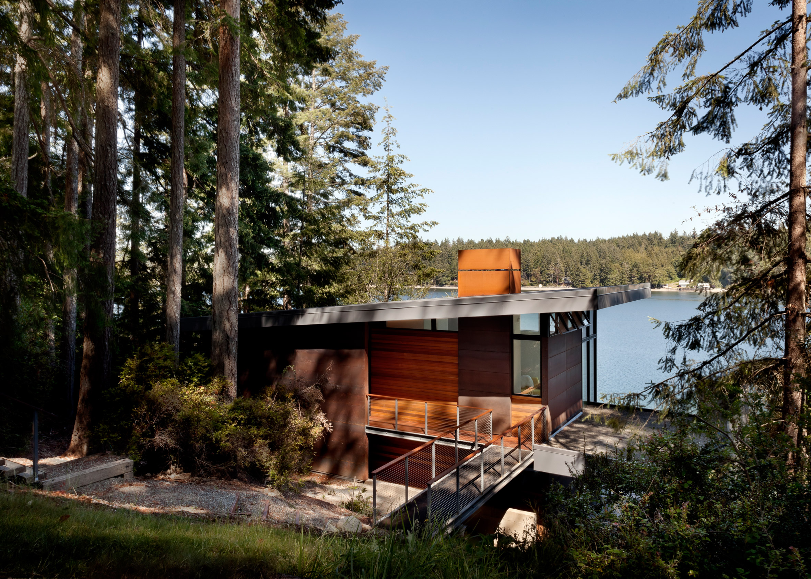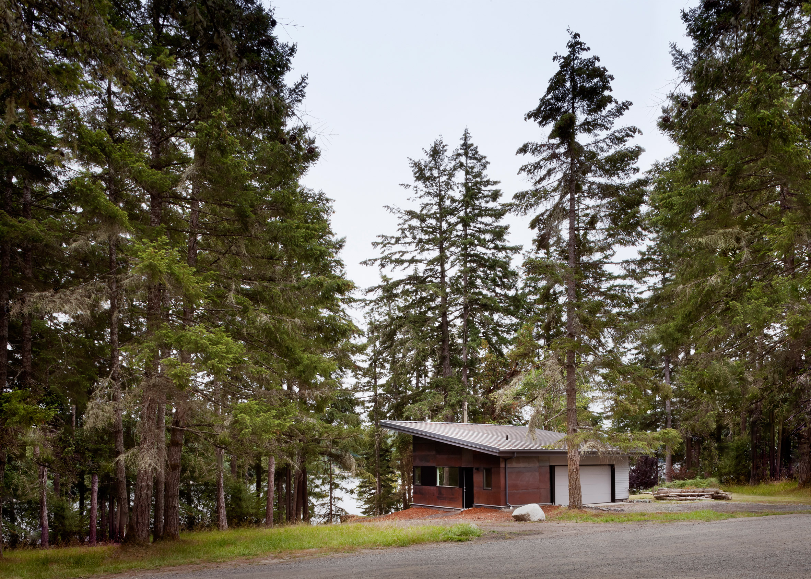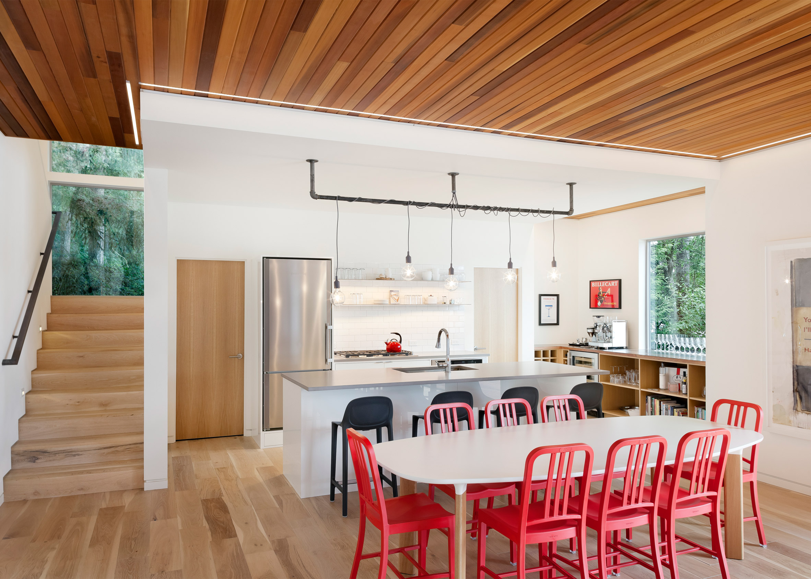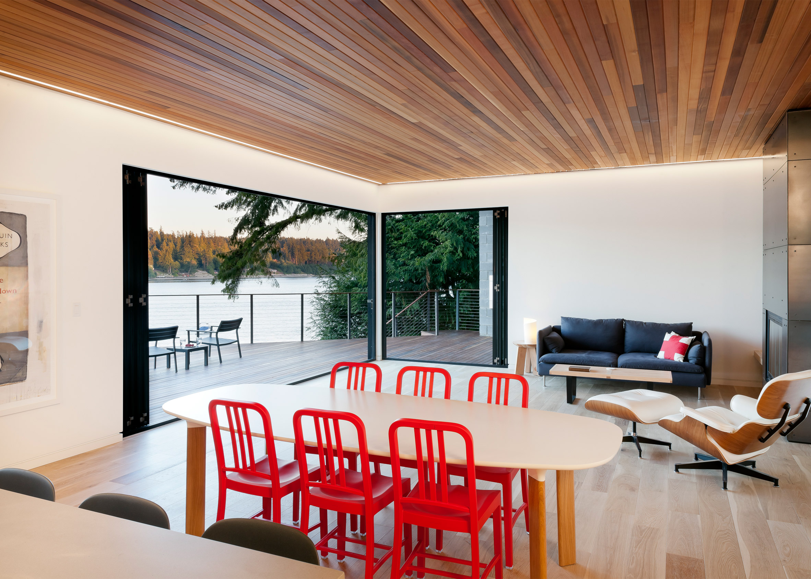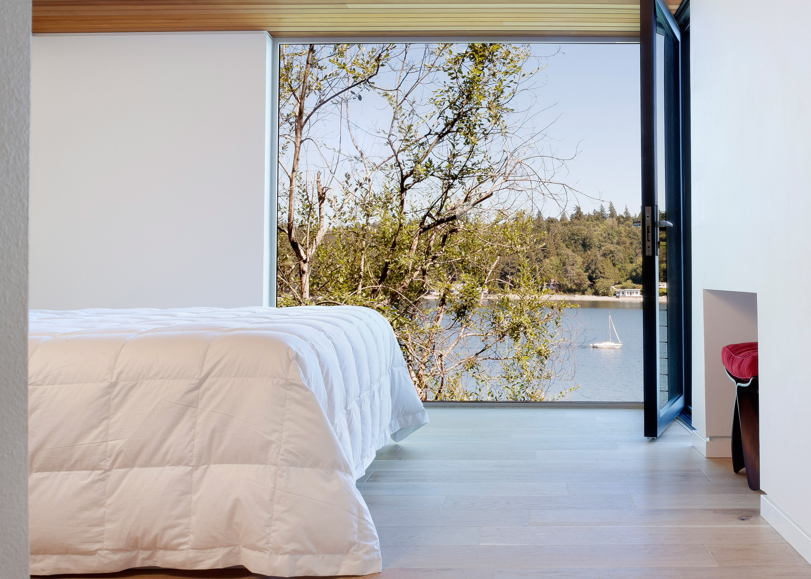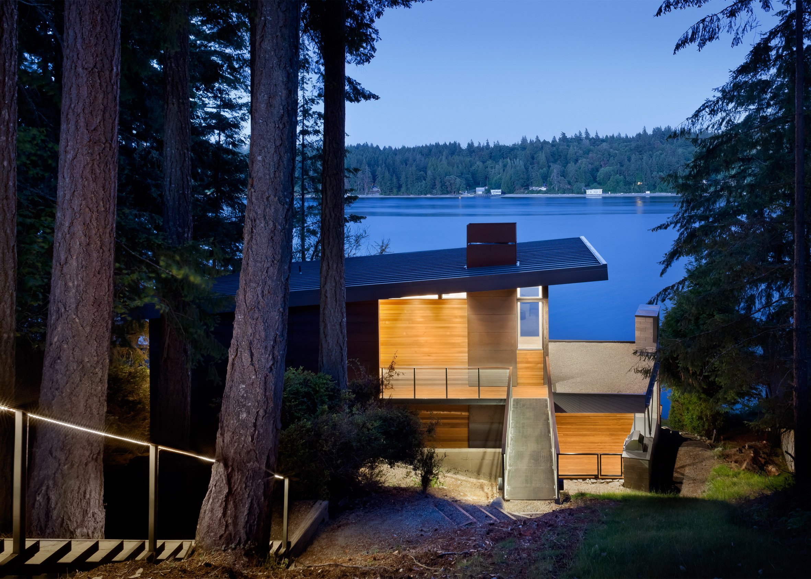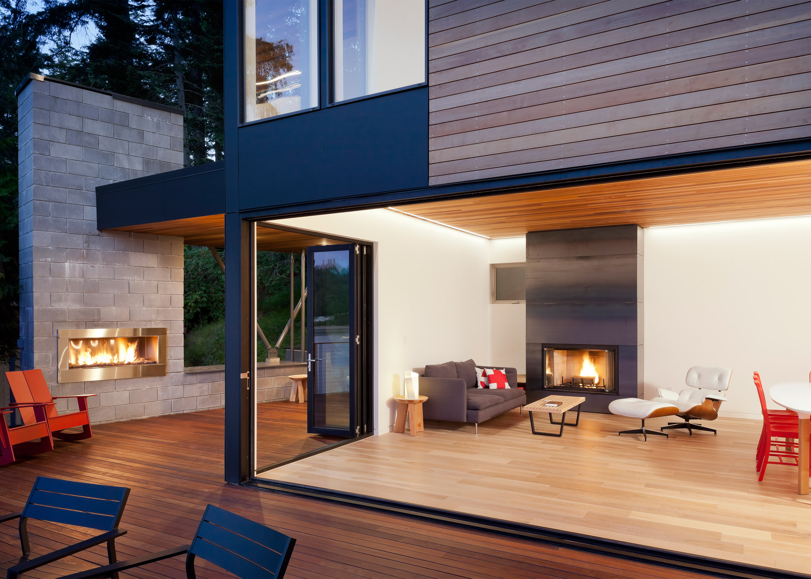Design-and-construction firm First Lamp Architects has raised this family home near Seattle above a nearby body of water, drawing references from bridge structures.
The two-bedroom dwelling, dubbed Herron Island Cabin, is a compact structure designed to feel "physically disconnected from the site and metaphorically connected to the nature around the cabin".
The structure overlooks Chase Inlet, a meandering body of water in the state of Washington.
To provide better vistas for the residents, the architects chose to raise the building atop bridge-like metal supports.
From the parking lot, visitors descend a tree-lined staircase down a steep slope.
This leads to a 20 foot-long (six-metre) steel walkway, which serves as the main access.
"By detaching the cabin with a bridge, the users will physically experience the separation from their daily lives they left behind," said the designers.
Due to the sharp incline of the site, the house is entered at the top level.
This main floor contains two bedrooms and a family room, which is generously glazed to provide views of the water.
Downstairs, the architects included an open-concept kitchen, living and dining space.
The southeast corner of this volume comprises operable glass doors that lead to a variety of exterior spaces.
The eastern side of the property features a large deck that faces the water.
This space wraps around the southern side of the house, and is covered by an overhanging roof. A fireplace allows residents to enjoy the outdoors, even in inclement weather.
The exterior is built from wood, steel and concrete blocks. The structural elements that support the home contrast with the area's natural setting.
"The interior is a museum of white walls presenting the artwork of the forest beyond," the architects explained.
The small firm oversaw the project from early development to completion. "It is a mistake that design and construction have ever been seen as separate acts," First Lamp explained.
Other projects near the coastal city of Seattle include a home that floats on Lake Union and a residence clad in corrugated steel panels for a couple of geologists.
Photography is by Tim Bies.
Project credits:
Architecture: First Lamp Architects | Builders
Interior Design: Mandy Callaway Interiors
Structural Design: Annee Structural Engineering


