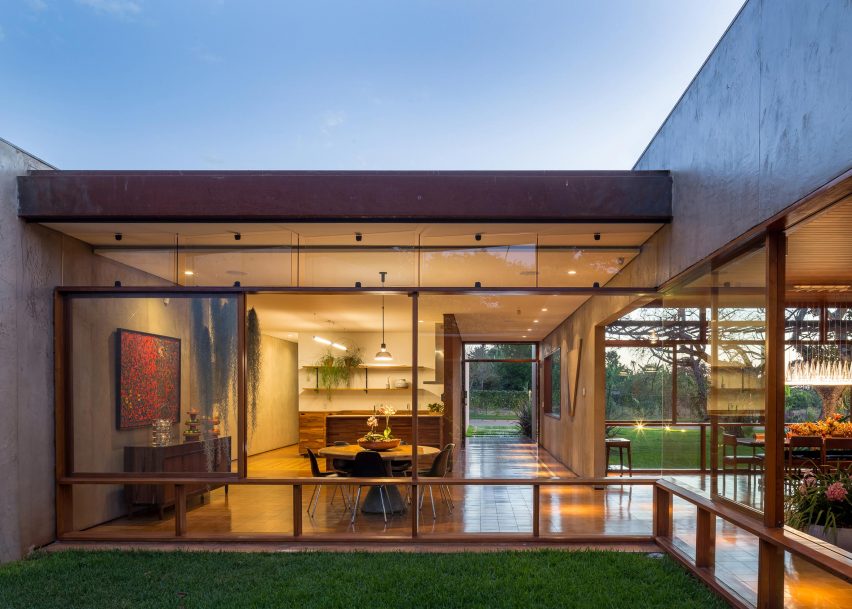Living spaces at this house near Brasília are contained in a cluster of offset boxes with full-height glazing that faces out onto gardens slotted between them.
House 28 was designed by local architect Samuel Lamas for a family looking for a home that would offer an enhanced connection with nature, on a site that is just ten minutes from the Brazilian capital.
Situated on a 7,000-square-metre plot, the 850-square-metre house is surrounded by plants and trees that form a part of the cerrado, or Brazilian savannah.
The house's design seeks to ensure its occupants feel constantly connected to the landscape. This is achieved in part by extending gardens planted with native species into spaces between the built volumes.
Living areas and bedrooms are staggered in plan around these outdoor spaces and feature ceilings that differ in height depending on their use.
"Varieties of perspectives are revealed while walking through the house," said Lamas. "The rooms have different heights that confirm a spatial hierarchy."
Walls give way wherever possible to timber-framed windows and openings, which create a visual connection as well as seamless circulation between the rooms and outdoor spaces.
"The large window frames are mostly positioned east-west and the walls north-south," said Lamas. "This orientation allows a dramatic natural light effect during sunshine or sunset and open views across the house."
Three bedroom suites are accommodated at the eastern end of separate wings, ensuring each feels private and secluded. The suites open onto small terraces featuring a metal trellis covered with climbing plants.
Internal and external walls are finished with a rough polymer mortar that recalls the reddish tone of the local soil and is complemented by floor tiles with a similar hue.
Window frames are made from ipe wood and the roof is formed from pre-weathered steel that also contributes to a raw and natural material palette.
Coloured tiles used in the entrance, dining area and kitchen introduce colour and pattern in areas where carpet or rugs would have proven impractical.
The main living area is lined with folding glass doors that open onto a sheltered poolside terrace.
The tiled floor and wooden ceiling extend into this space to help enhance the sense of continuity between inside and outside.
Photography is by Haruo Mikami.

