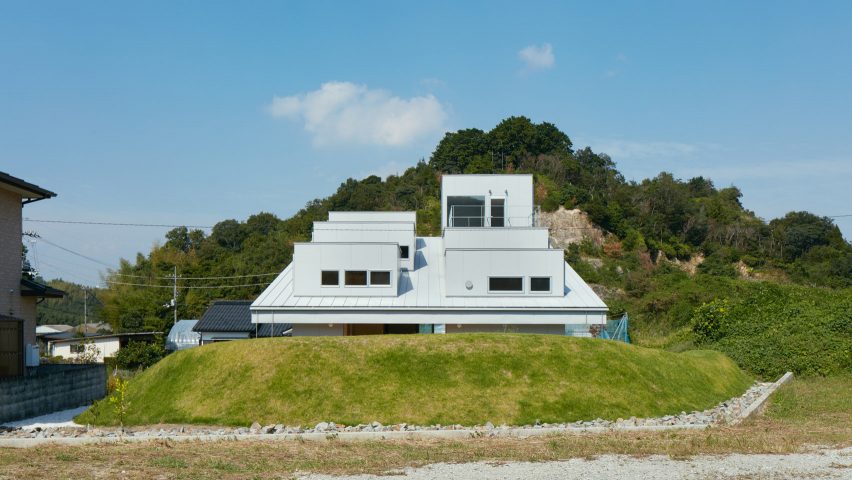A group of dormers are set into the sloping roof of this house in Tokushima by Japanese studio FujiwaraMuro Architects, enabling daylight to reach rooms raised above a protective grassy bank.
FujiwaraMuro Architects designed the home for a couple who wanted enough space to comfortably accommodate their young family alongside a home office.
The house is situated on the outskirts of the city on Japan's Shikoku island. The plot has an arterial road running alongside its southern boundary and an adjacent site that is set to be developed to accommodate a large industrial facility
This prompted the architects to propose building a curving bank using soil excavated during construction to form a barrier that limits views and noise from the road.
"Under such conditions, a spatial structure was considered to secure lighting and ventilation while assuring privacy throughout the future," explained the studio.
The banking encloses a gravel garden with a tree positioned alongside a large timber deck that enables the dining area to extend outdoors.
Internally, the house's main floor features a split-level arrangement that allows for a series of contiguous living areas.
An entrance hallway leads up to an elevated lounge space that overlooks a traditional Japanese room on one side and the dining space on the other.
The dining room is flanked on either side by a kitchen and a second dining space. Sliding glass doors at both ends allow daylight to flood into this open space.
A walk-in closet, pantry and traditional Japanese bathroom with a dedicated changing area are also located on this level.
On either side of the raised lounge area, boxed-in stairs lead to a pair of bedrooms for the children. Each room has a small window looking back into the main space.
A staircase with open treads that ascends through a double-height void above the Japanese room provides access to the main bedroom on one side of the house and a study on the other.
This stair continues up into the highest part of the house, where the uppermost dormer opens onto a small terrace overlooking the garden.
Each of the rooms above the main living space has its own dormer incorporating a south-facing window that ensures plenty of natural light and ventilation is able to reach the interior.
Previous residential projects by FujiwarraMuro Architects include a house in Kyoto wrapped in huge vertical louvres and a property featuring boxy wooden rooms that branch out from a crooked blue spine.

