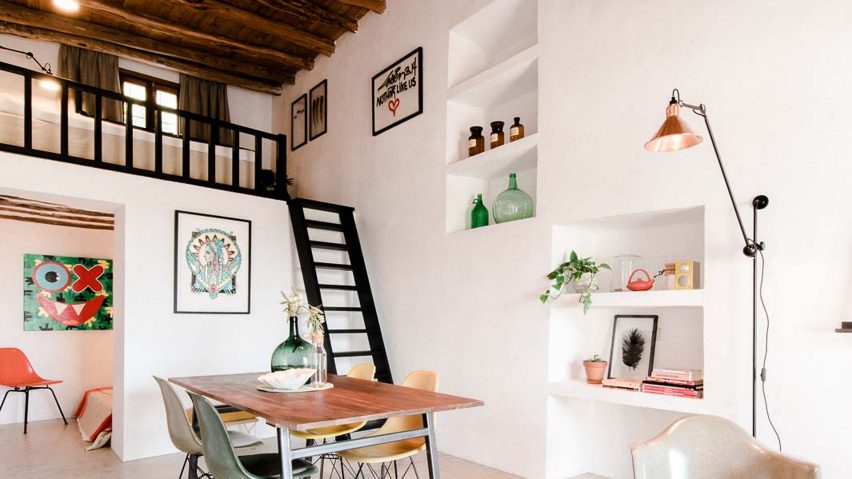Amsterdam-based Standard Studio has transformed a stable into an off-grid showroom and home for the owners of an interior design shop in Ibiza.
Nestled within the mountains at the north of the Balearic island, the 45-square-metre house named Casa Campo comprises two bedrooms and one bathroom.
The cottage doubles up as a showroom, with items of furniture and decorative pieces available to buy from the client's shop, Ibiza Interiors.
Described by Standard Studio as a "self-sustainable house", the electricity and underfloor heating is powered by solar panels located on the roof, while a private well supplies the cottage with water.
Original features of the property have been maintained, including 200-year-old beams made from Ibiza's native Sabina pine trees, which add a rustic feel to the property and warmth to the otherwise white spaces.
A small mezzanine bedroom accessed by a black timber ladder overlooks the narrow double-height dining and living area, with double doors opening out to the driveway.
Two concrete steps lead from the living spaces to the kitchen, where a marble counter sits atop black cupboards. Bright artwork adds colour to the natural-toned space.
A patch of bare stone wall stretches from the kitchen into the bathroom, becoming a focal point of these white spaces.
A concrete partition added to the bathroom contrasts the rustic stone wall, and provides privacy for the shower as well as forming a low wall around the double sink.
Exterior walls made from concrete are painted with white chalk paint, a typical method used on Ibizan houses to reflect the sun.
"The result is a fantastic contemporary residence where contrast plays a big role; old and new, sleek and rustic, light and dark," said the studio. "At the same time there’s a certain balance as well, and everywhere you look something is happening."
Surrounded by pine trees and cacti, a swimming pool, yoga platform, and a fruit and vegetable garden the clients are provided with the necessary amenities to live off-grid in the mountains.
Other Ibizan residences include a farmhouse converted into a members-only retreat by designer Armin Fischer and a rural home punctured with irregular concrete-framed windows by architects Laura Torres Roa and Alfonso Miguel Caballero.
Photography is by Youri Claesens.

