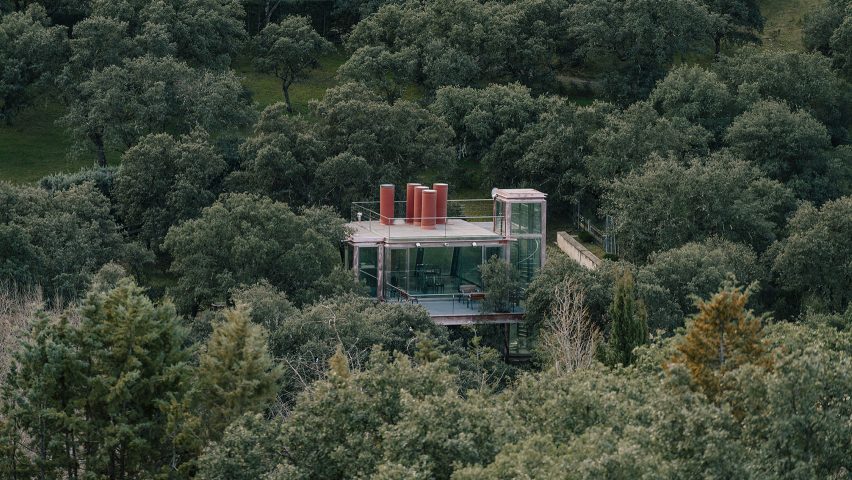Entirely glazed walls ensure the owners of this residence designed by Penelas Architects are presented with the best possible views of a picturesque forest outside Madrid.
Local studio Penelas Architects designed the two-storey Hidden Pavilion for a sloped clearing in a forest in Las Rozas – a township of Madrid – with the aim to create a space for meditation and retreat.
The dense forest and rural location provide the residents with plenty of privacy, while the expanses of glazing set within the building's exposed red steel structure provide scenic vistas from every room.
"Fully embedded within the forest, the pavilion openly embraces the presence of nature through the enclosure of its glass exterior," said the architects.
The studio also wanted the 70-square-metre house to directly respond to a couple of trees growing on the site around it. The rear facade of the upper level is slanted to provide space for one, a holm oak tree.
A terrace cantilevers from the front of the upper level and features a gap in the floor so that a another tree can grow directly through it.
"The pavilion interacts directly with the growing of trees, allowing them to pass through its terraces and cantilevers by gaps built for them," said the architects.
The terrace projects over a small waterfall placed below the house. From this terrace, a series of staggered platforms arranged around the house lead to an upper level garden at the rear.
A metal staircase spirals up through a glass tower connecting the two floors of the house, and leads to the roof top terrace, which also cantilevers from one side of the house.
Five red, tubular light wells project from the roof to direct sunlight towards the open-plan kitchen, living and dining room on the first floor. These rays would have otherwise been blocked by trees.
Inside the house, the architects used cherry wood finishes, including the kitchen cabinets, to complement the simple glass and steel. Bedrooms occupy the floor below, with the bathroom placed at the rear.
Other houses designed for forest settings include a robust board-marked concrete holiday home near Buenos Aires by Luciano Kruk and a rural mountain cabin in Montana by Andersson-Wise.
Photography is by Miguel de Guzmán.
Project credits:
Architect in charge: José Luis Esteban Penelas

