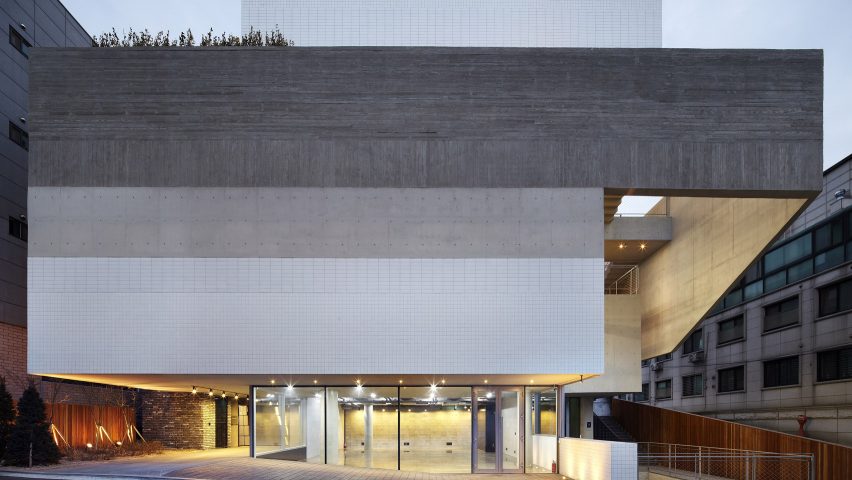The stacked volumes that make up this multipurpose building in Seoul's Gangnam district are clad in various materials and diminish in size like the components of a nested Russian doll.
The Nonhyun Matryoshka complex was designed by local firm L'eau Design for a site in a residential area of Gangnam, where it is surrounded mostly by buildings of three or four storeys.
In response to this context, the architects developed a proposal that accommodates facilities including a photo studio, a cafe and restaurant, two offices and car parking across seven storeys, three of which are below ground.
The building's design is informed by local planning restrictions, including the need for portions of the facade to be set back from the boundary of the plot.
"The site is rectangular with a pyramidal frame, tapering at the top due to setback regulations," explained the architects. "A hard crust has been built here to make the internal space flexible."
"This crust becomes a structure which includes a boundary within a boundary, becoming smaller and overlapping at the top."
The stepped arrangement of diminishing blocks towards the top of the building is reminiscent of the Russian Matryoshka nesting doll, from which the project takes its name.
Different material treatments including exposed concrete, tiles, brick and wooden cladding are applied to the exterior of the boxy volumes to accentuate their continuously changing character.
"[The repeating and overlapping forms] creates a mise en abyme that keeps creating a box-in-a-box and a story-in-a-story, as if parallel mirrors place us within an endless infinite relationship," said L'eau Design.
The majority of the building's elevations feature closed surfaces to prevent overlooking adjacent residential blocks. One corner, however, opens up to reveal the stacked internal configuration.
This exposed corner also accommodates an external staircase that ascends through an open-air void to connect the various levels.
An office occupying the ground floor is wrapped in glazing to enhance the connection between the interior and the streetscape. Its ceiling is supported by columns that extend beyond the glazed walls to create a cantilevered podium for the upper storeys.
Each of the levels above ground incorporates decked outdoor terraces that occupy the space created by the reduced internal floor areas of the higher storeys.
These terraces are partly screened by the building's external shell, but still provide views out across the surrounding streets and skyline.
A cafe is situated on the first subterranean level, with a photo studio below and a garage accessed using a mechanical lift at the very base of the building.
Photography is by Kim Yongkwan.

