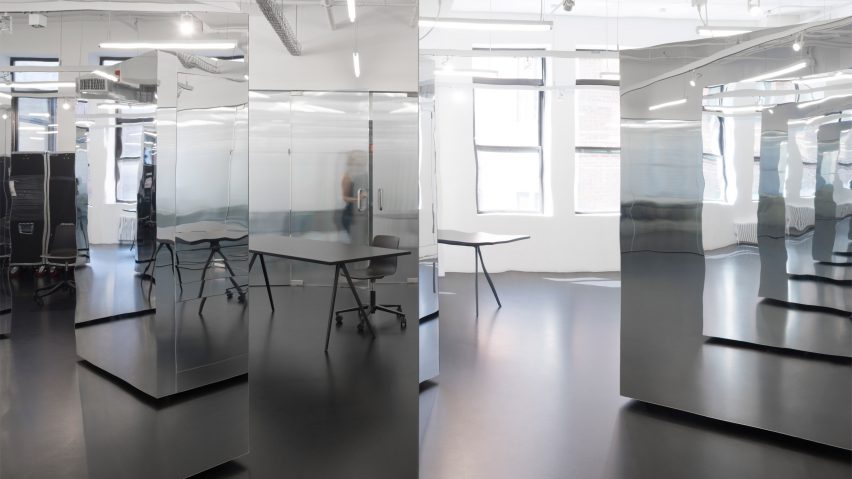New York firm Only If Architecture intentionally avoided contemporary office stereotypes, such as ping-pong tables and juice bars, when designing this mirror-filled space shared by three companies.
The firm opted for a minimalist approach for the 18,000-square-foot (1,672-square-metre) renovation in Midtown Manhattan, which encompasses open workspaces, closed offices, and a showroom area made of modular rolling elements.
A palette of white and black surfaces unifies the office environment. "[The interior] is structured by a neutral background of white walls, white exposed ceilings, and a poured black floor," said the architects. "Everything connected to the floor is black. Everything connected to the ceiling is white."
The design pushes back against certain elements typically found in modern-day office environments. Instead, it relies on more basic architectural cues to organise the workplace.
"Rejecting the signifiers of the so-called contemporary creative office environment (ping-pong tables, sharing pods, juice bars, etc), the project supports creativity through a balanced proportion of interaction and focus," explained the firm.
A central elevator bank opens onto the reception area. The centre of the plan is occupied by an interior courtyard that brings additional light into the offices.
The periphery of the floor plate contains enclosed office spaces. Some of these are private, but others are used for meetings or group work.
The architects sought to balance the advantages of open-plan office spaces, like collaboration, and those of traditional workplaces, where enclosed rooms facilitate concentration.
The back of the office contains a showroom area, where four large display cases clad in a mirror-finish can be reconfigured for different uses.
"The modules partition the space and accommodate product display and storage on the inside," said Only If Architecture, founded in 2013. "An 'x' configuration divides the showroom into four intimate meeting and presentation spaces. Other plan positions allow larger and more contiguous configurations."
Singular elements such as the reception desk were made out of different materials that contrast the interior's palette. These include mirrored surfaces, wood, felt, stone and glass.
Recently, Canadian designer Anne-Sophie Goneau renovated an industrial office space in Montreal using only white and black materials.
Other minimalist offices include a monochrome workplace in San Francisco by Garcia Tamjidi and Kinfolk magazine's new office in Copenhagen, completed by Norm architects.
Photography is by Michael Vahrenwald and Midori Hasuike.
Project credits:
Project architects: Aurelia Adams, Karolina Czeczek, Matthew Davis, Adam Frampton, Joseph Kennedy, Francesca Pagliaro, James Schrader, Jon Siani, Antariksh Tandon
Lighting consultant: Dot Dash
MEP Engineer: PlusGroup Consulting Engineering

