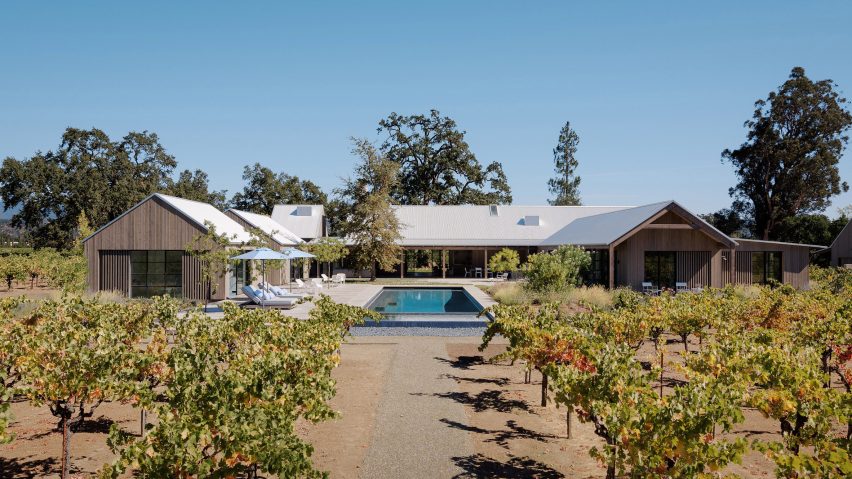American studio Field Architecture has taken cues from the vernacular architecture of Napa Valley for this gabled residence, which is clad in western red cedar and surrounded by grape vines.
The Zinfandel house was envisioned for two high-profile tech executives who formerly lived in San Francisco. Once the couple started a family, they decided to relocate to a more spacious and bucolic setting.
They found a small vineyard in St Helena, a village in Napa Valley, with the help of Shawback Design – a local interior design firm who worked with the couple on several past projects, including their Butterfly House in the city.
The clients then brought in Field Architecture, a Palo Alto-based studio that specialises in creating architecture for picturesque natural environments.
The clients desired a residence that was low-profile and unpretentious, yet also featured the "sleek modernism and luxurious detailing that had been a priority in their previous projects". In response, the architects conceived a single-storey dwelling that sits quietly within its pastoral setting. The home has a U-shaped plan, with the central axis marked by a majestic oak tree.
"The property sits on the valley floor, the only vertical monument a line of tall trees in the northeast corner," said the architects in a project description.
"Field planted the home within that windbreak, nestling what they designed as a family of structures between the trees, leaving a courtyard space – now filled with a modern pool – in the centre."
On both the exterior and interior, the home takes cues from the site's agrarian history. Facades are wrapped in wood, and gabled roofs are sheathed in metal. Inside, dark timber and steel trusses are left exposed, alluding to an old hay barn on the property.
The house features a series of airy, light-filled spaces. The central portion contains the public zone, while the bedrooms were situated in the two wings. Large glass doors open to enable an intimate connection with the surrounding landscape.
"Light spills into the house from every side through the windows, which open the interior up to the courtyard and extend the home's visual boundary out into the vineyard beyond," the team said.
Rooms are meant to feel modern and cosy. Finishes include plaster walls, concrete and wooden flooring, and patterned tiles. The decor has a soft and earthy quality, from pale pink sofas and hand-knotted rugs to a wooden dining table surrounded by upholstered chairs.
The interior elements bring together the "high-concept architecture Field is known for, with the deeply intimate process that underlies all of Shawback's projects".
Field Architecture's other houses in the region include Sentinel Ridge, a Napa Valley home that consists of a trio of gabled-roof volumes wrapped in aged wood, and Forty-One Oaks, a spacious house located on a wooded site near San Francisco.
Photography is by Joe Fletcher.
Project credits:
Architect: Field Architecture
Interior designer: Shawback Design
Builder: Grassi & Associates

