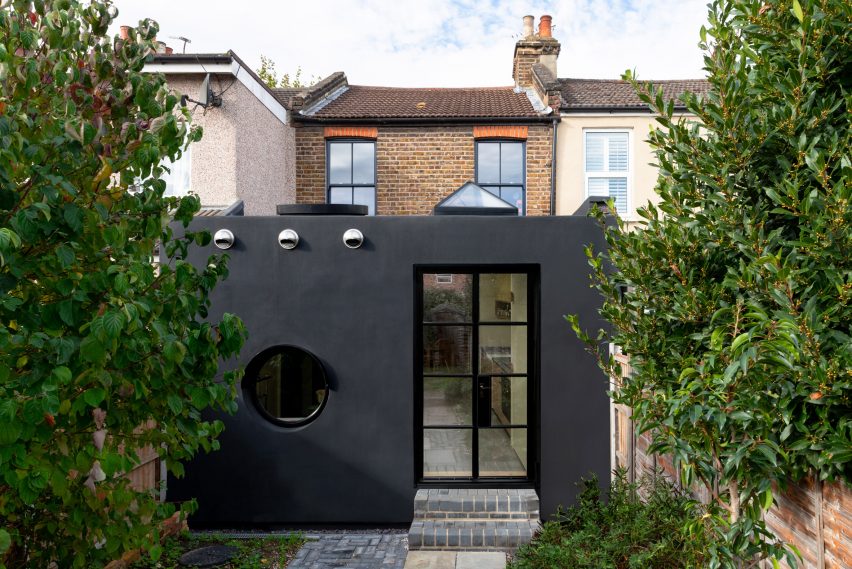
Office S&M's "two-faced" Janus House extension is coated with spray-on rubber
Spray-on rubber originally developed for oil rigs coats this London house extension by Office S&M, which features both round and rectangular windows.
The studio headed by architects Catrina Stewart and Hugh McEwen designed the structure to provide a new bathroom and kitchen for a property in Walthamstow, replacing a poorly built lean-to extension that was there before.
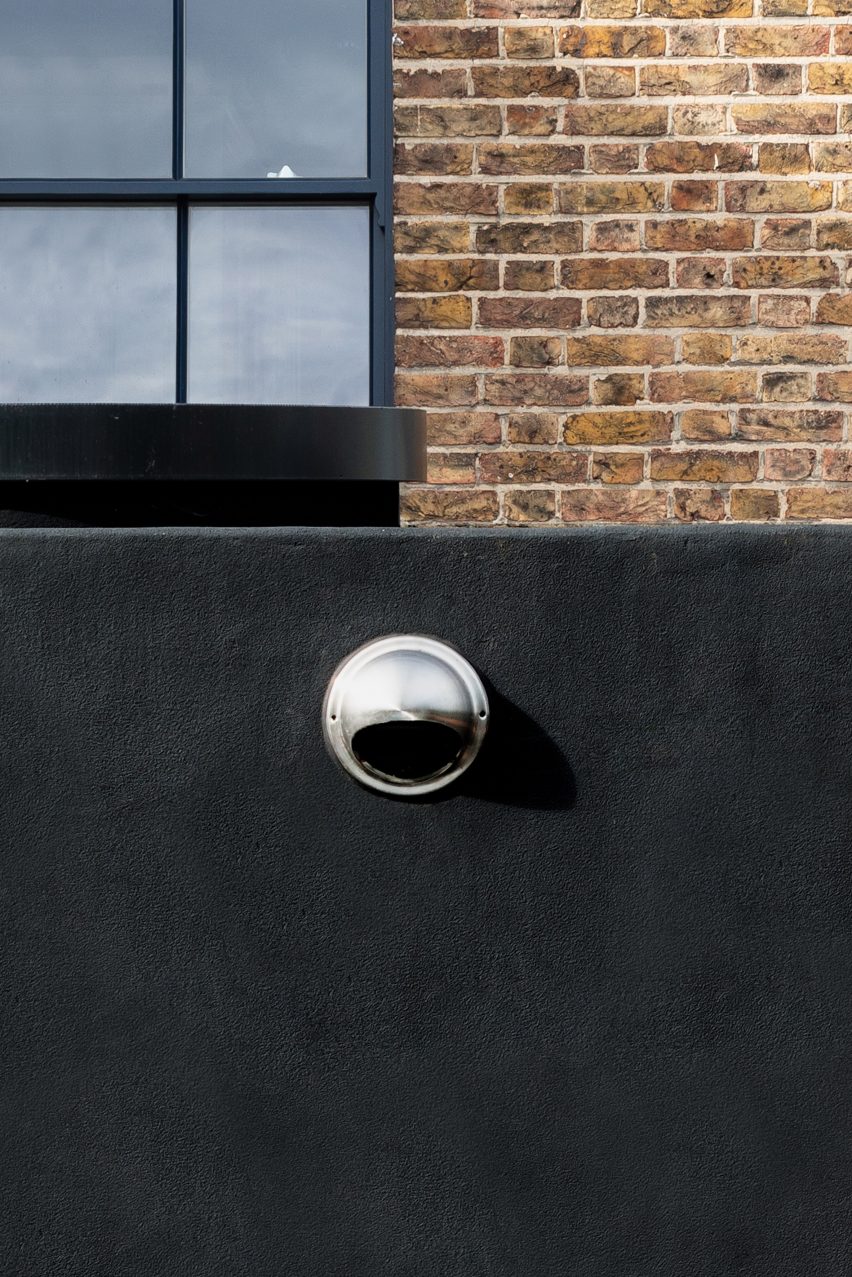
The simple volume is designed to relate in scale to the 19th-century house, but is more modern in its material treatment and detailing.
It features two distinct sides, distinguished by their use of different geometric shapes. This led the architects to name the project Janus House, after the Roman god with two faces.
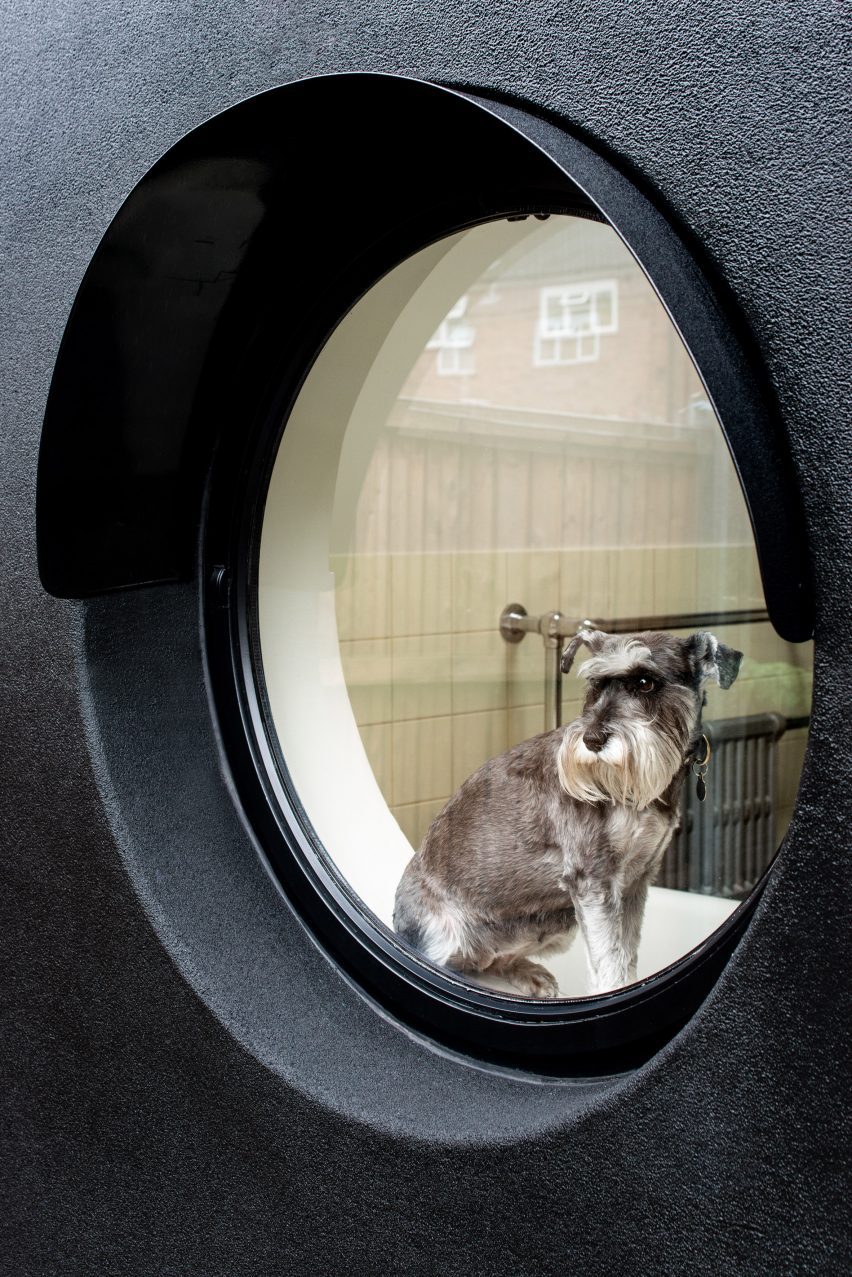
"The 'two faced' nature of the design is exhibited externally by the shape of the window, door and rooflights," the studio pointed out.
"The side with circular openings contains the bathroom, while the rectangular side is the kitchen."
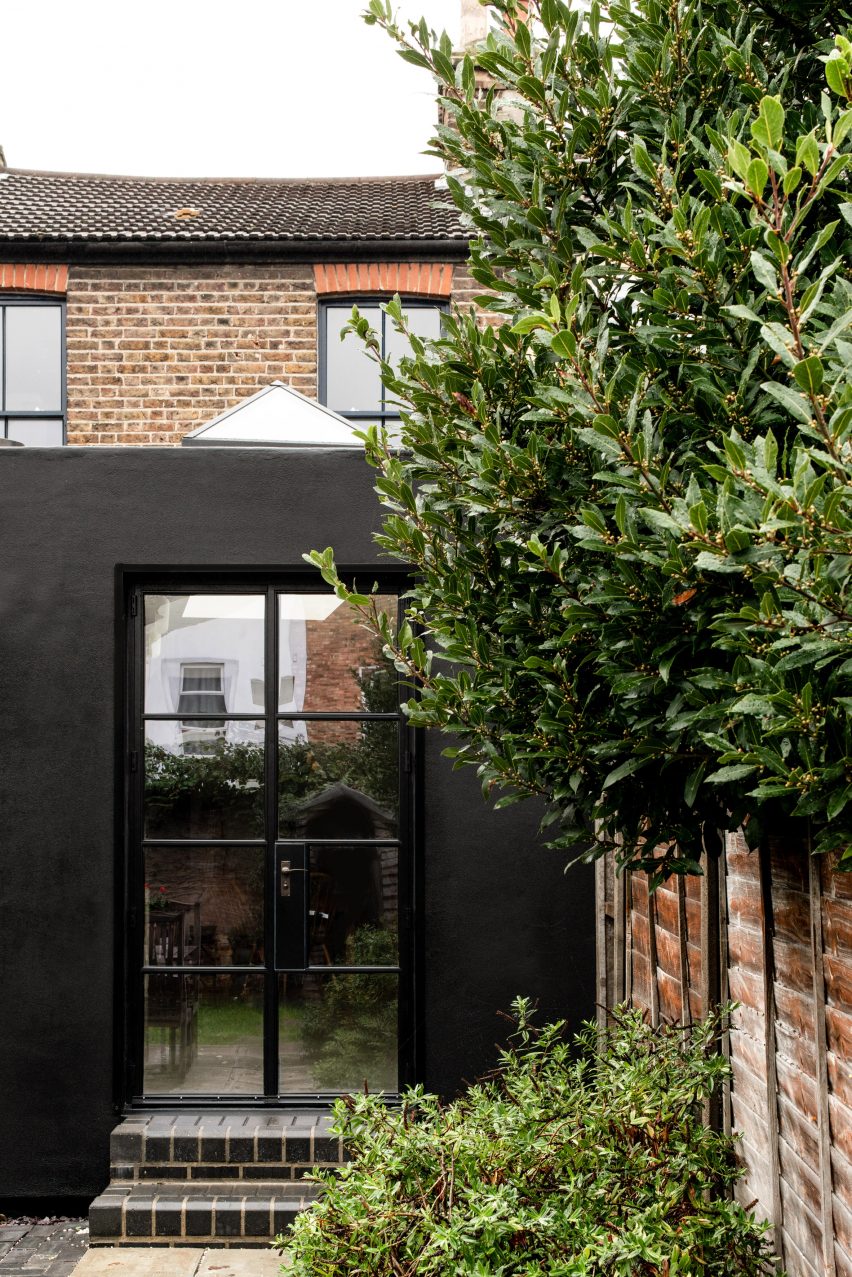
The extension's external walls are wrapped in plywood panels and finished with a skin of black rubber that was sprayed on using a device similar to a giant airbrush, to lend the structure a homogenous look and feel.
The material, originally developed for use on oil rigs, was specified in this project because of its durability, affordability and waterproof quality.
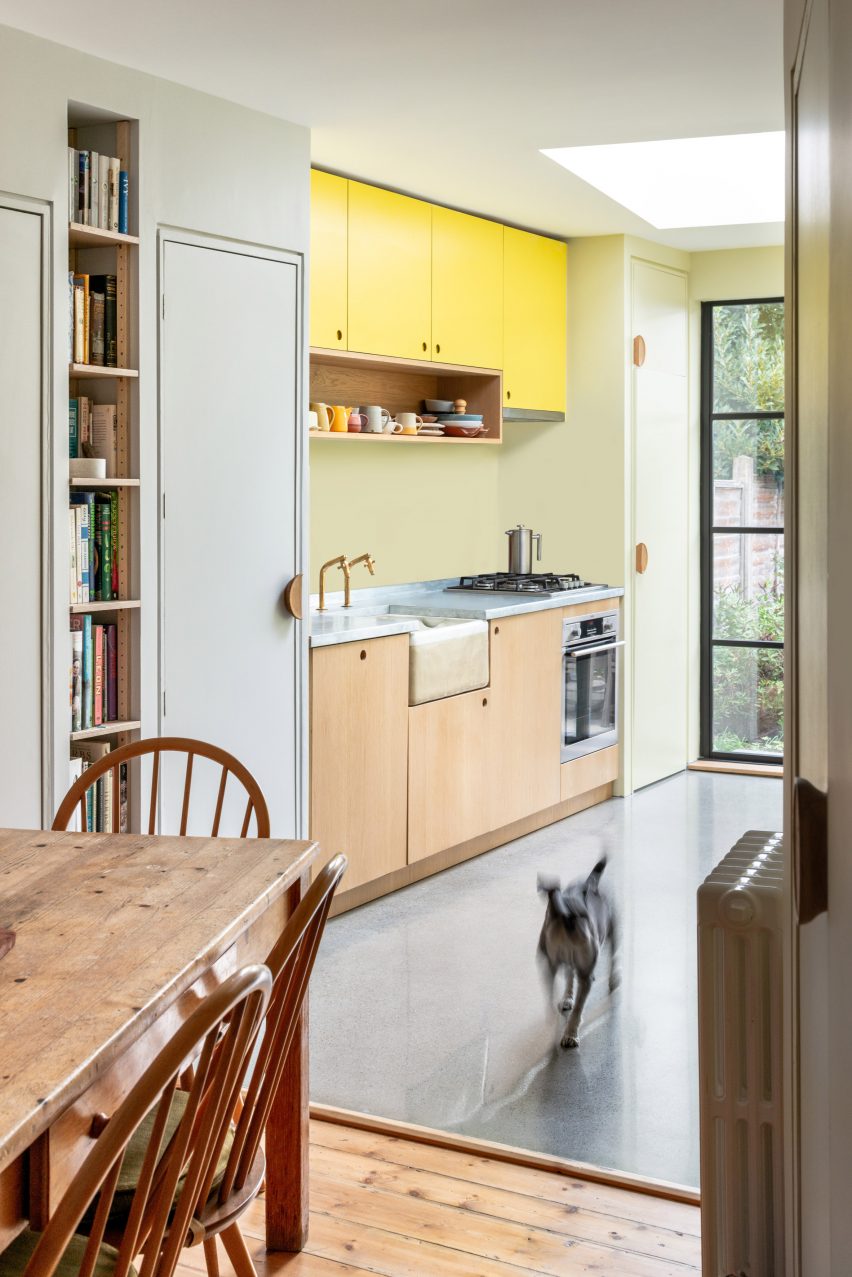
Internally, a diagonal storage wall conceals and separates the bathroom, shower and storage from the kitchen and negates the need for dedicated circulation.
The differently shaped openings in the end wall allow plenty of daylight to enter the kitchen and bathroom, as well as framing views of the garden from inside both rooms.
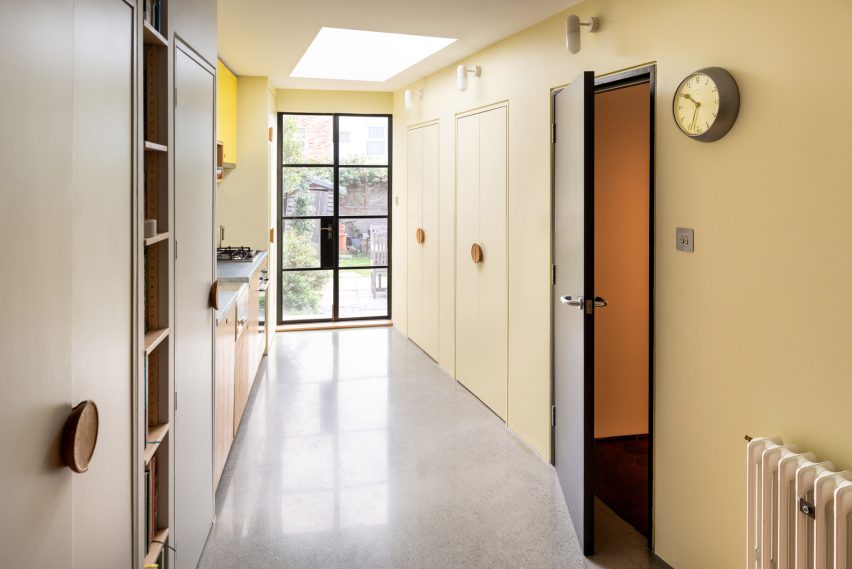
The round and rectangular motifs are informed by interior fixtures and fittings purchased by the clients, including a rectangular wooden dining table and a 1930s bathroom suite.
"The contrasting circle and square geometry of the windows was developed from these existing pieces to link the exterior of the extension to the interior," the studio added.
"These motifs continue throughout details of the project, from rectangular light switches to circular door pulls."
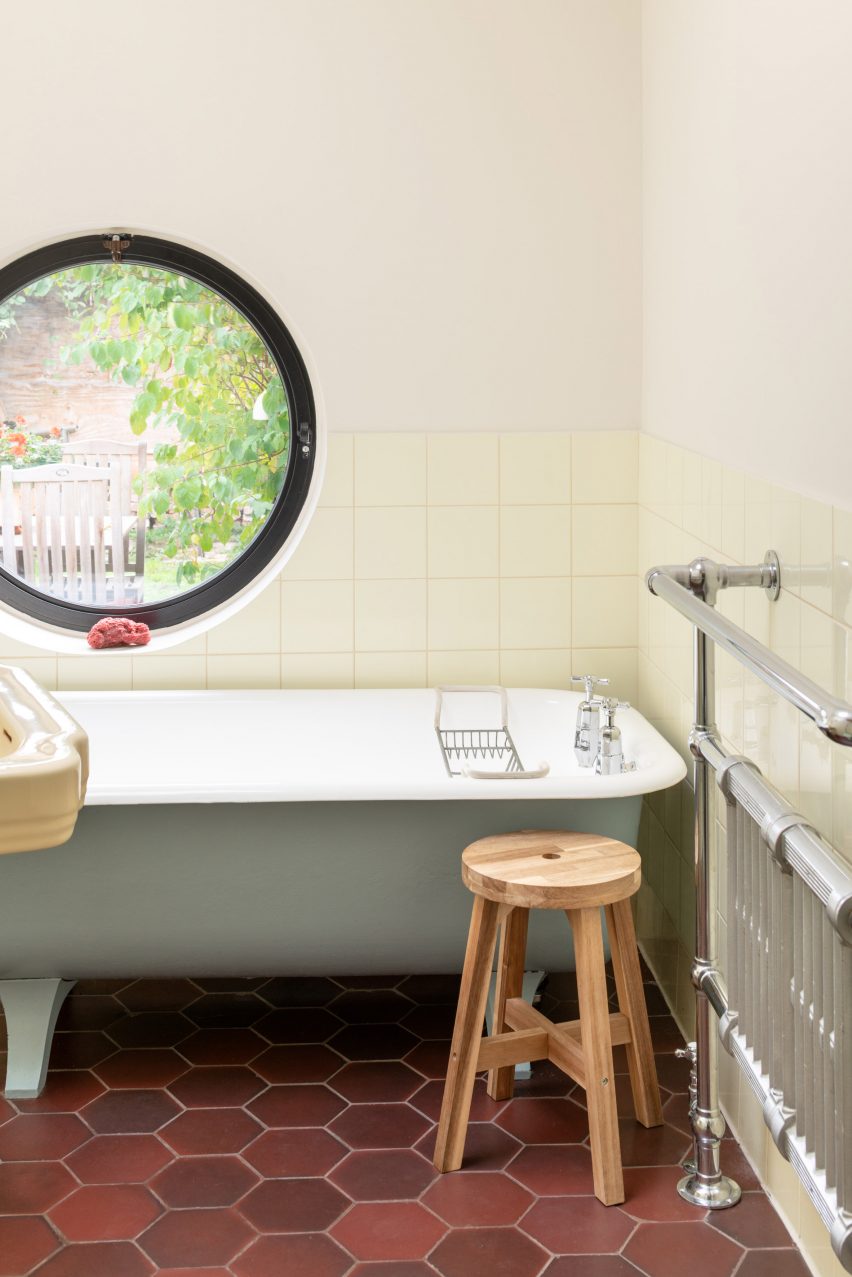
The robust rubber coating is complemented internally by a palette of industrial materials including a polished concrete floor, zinc worktop and encaustic swimming pool tiles.
Materials in varying shades of yellow feature throughout the spaces, introducing a consistent warm tone. The kitchen features canary yellow formica cabinets, while a softer yellow tile is used in the bathroom.
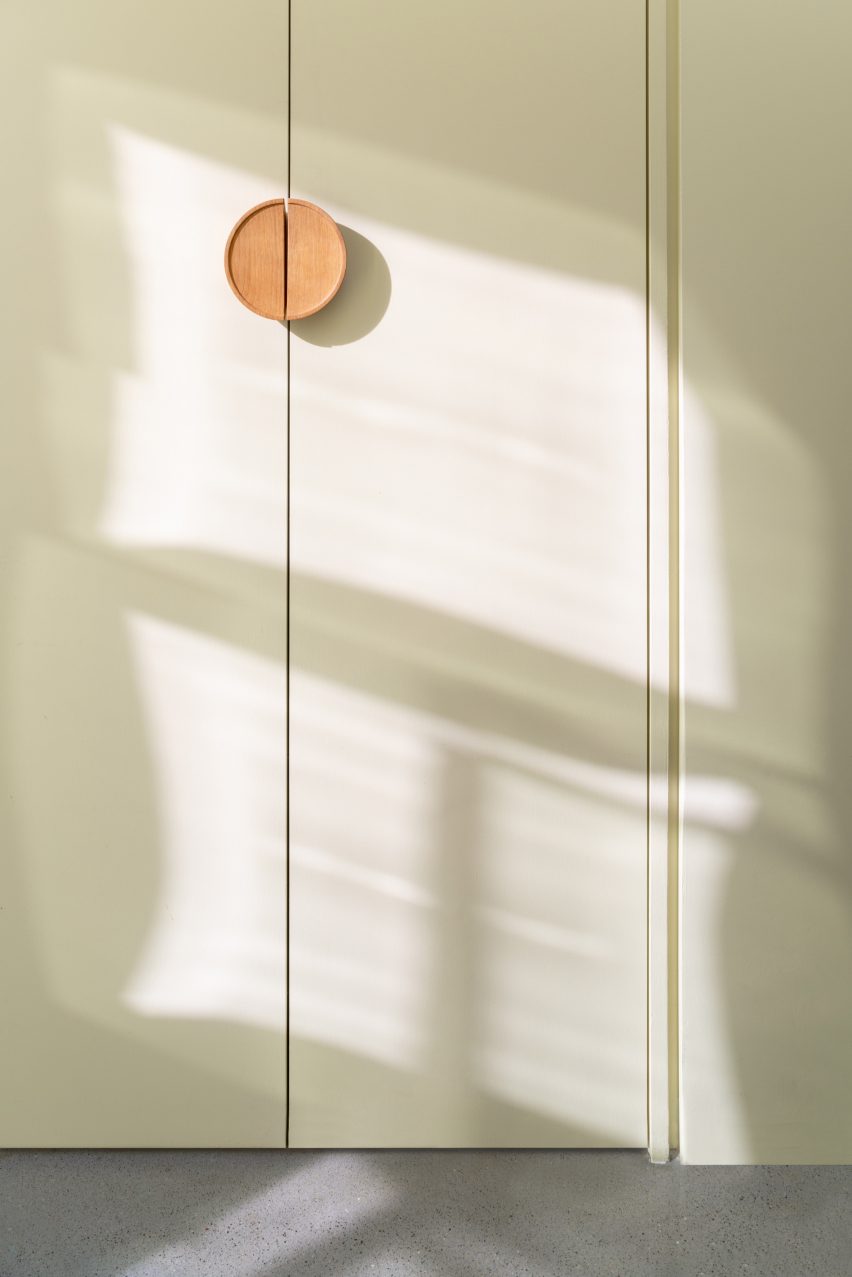
Colour has played a prominent role in Office S&M's previous projects. Others include a house painted pink and green and a renovated property featuring yellow window frames and teal walls.
Photography is by French+Tye.