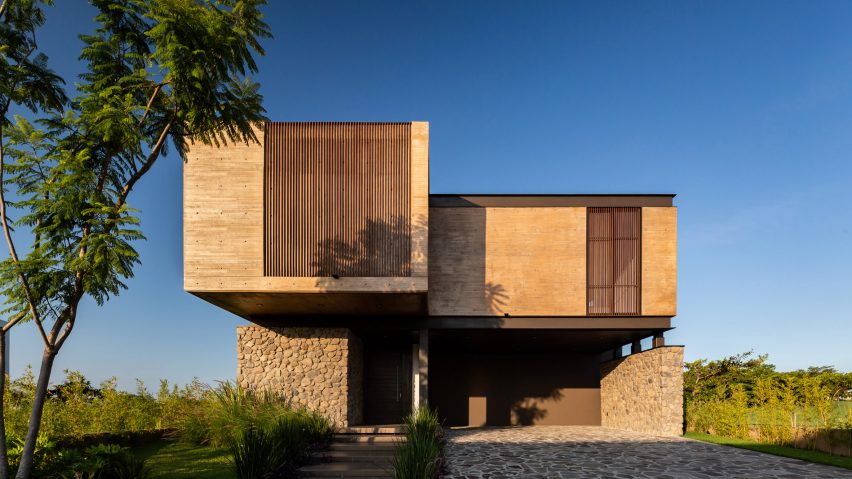
Mayan legend informs Di Frenna Arquitectos' Casa Nicté-Ha in rural Mexico
Linear volumes featuring board-marked concrete, masonry and wood make up this angular house, designed by Mexican firm Di Frenna Arquitectos.
Casa Nicté-Ha is located in Colima City in central-western Mexico, near a small lake and the Colima volcano.
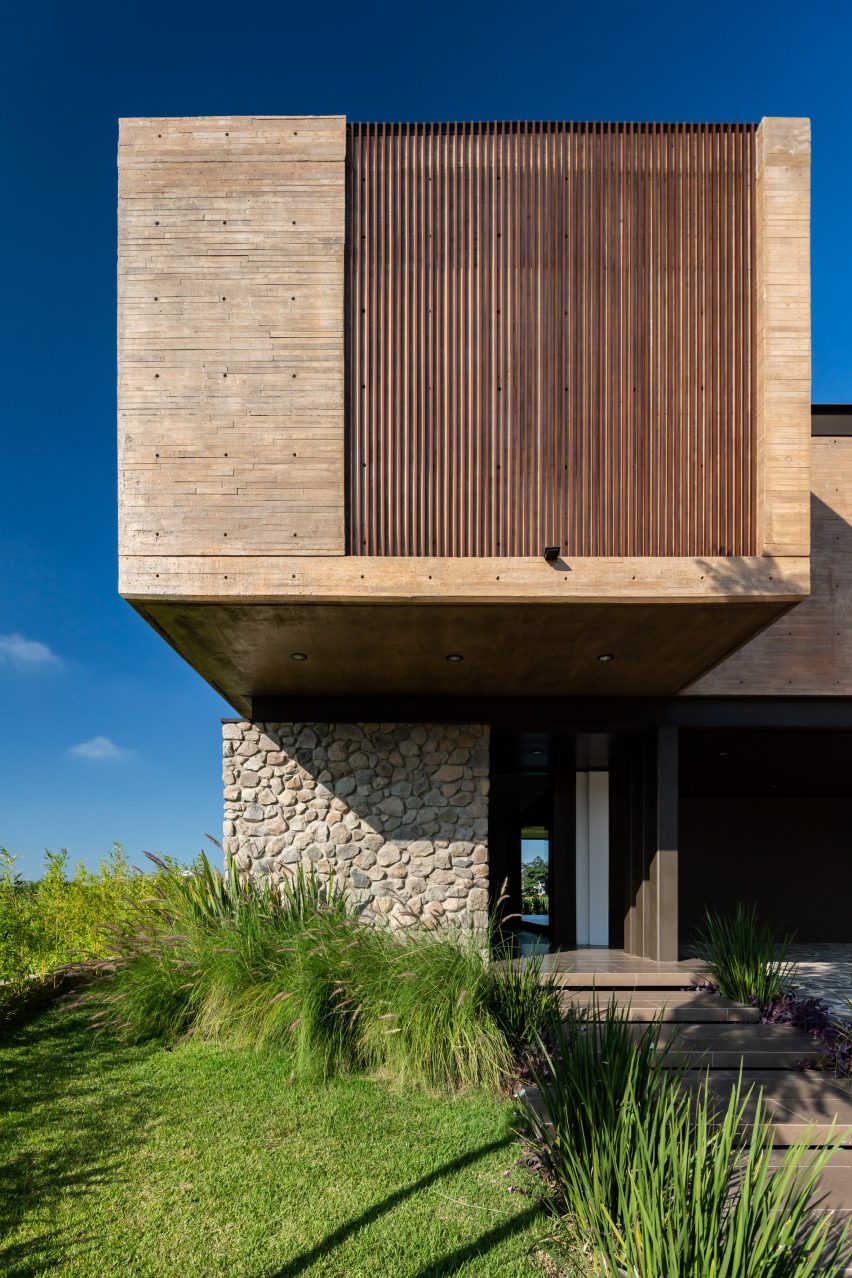
Di Frenna Arquitectos, which is also based in Colima, designed the 5,576-square-foot (518-square-metre) house as a stack of volumes constructed from a mix of materials – including beige concrete, local stone, steel beams, glass and wood.
These earthy tones suit the natural setting and were informed by the landscapes of Casa Nicté-Ha – a Mayan legend that gives its name to the residence.
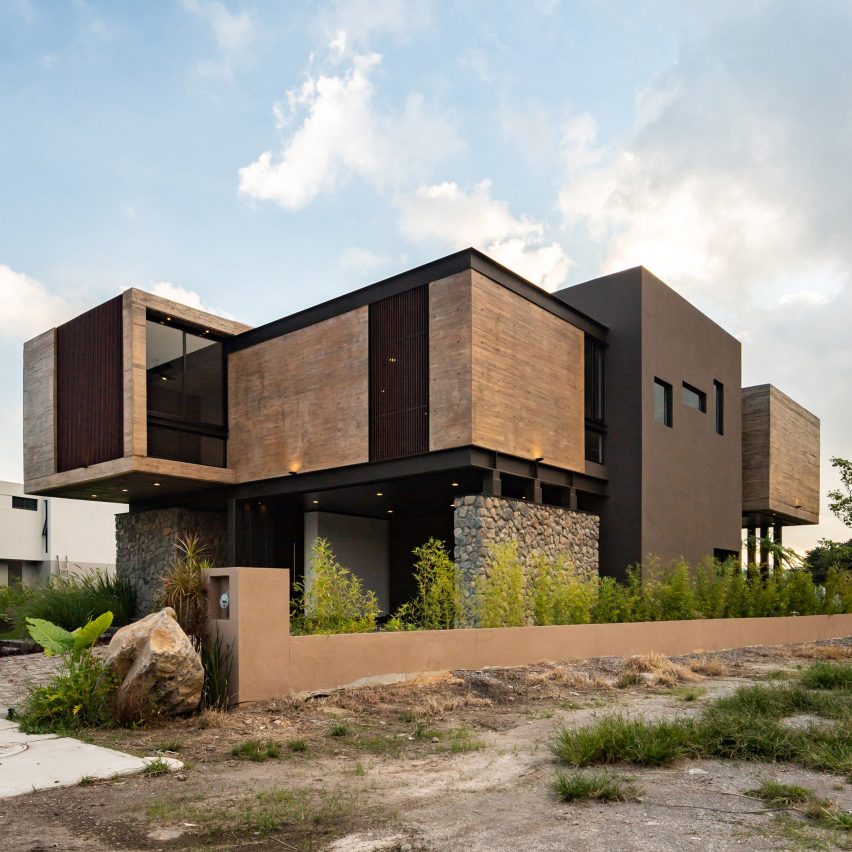
In the tragic love story, a royal warrior falls in love with Nicté-Ha – the daughter of the guardian of cenotes. The girl dies and is transformed into a water lily, while the heart of the prince into a red bird.
In Casa Nicté-Ha, a dark rendered two-storey volume is slotted into the middle of the house. Cobbled stone walls flank either side to make up the rest of the ground floor level, as well as lift the board-marked concrete volumes that complete the floor above.
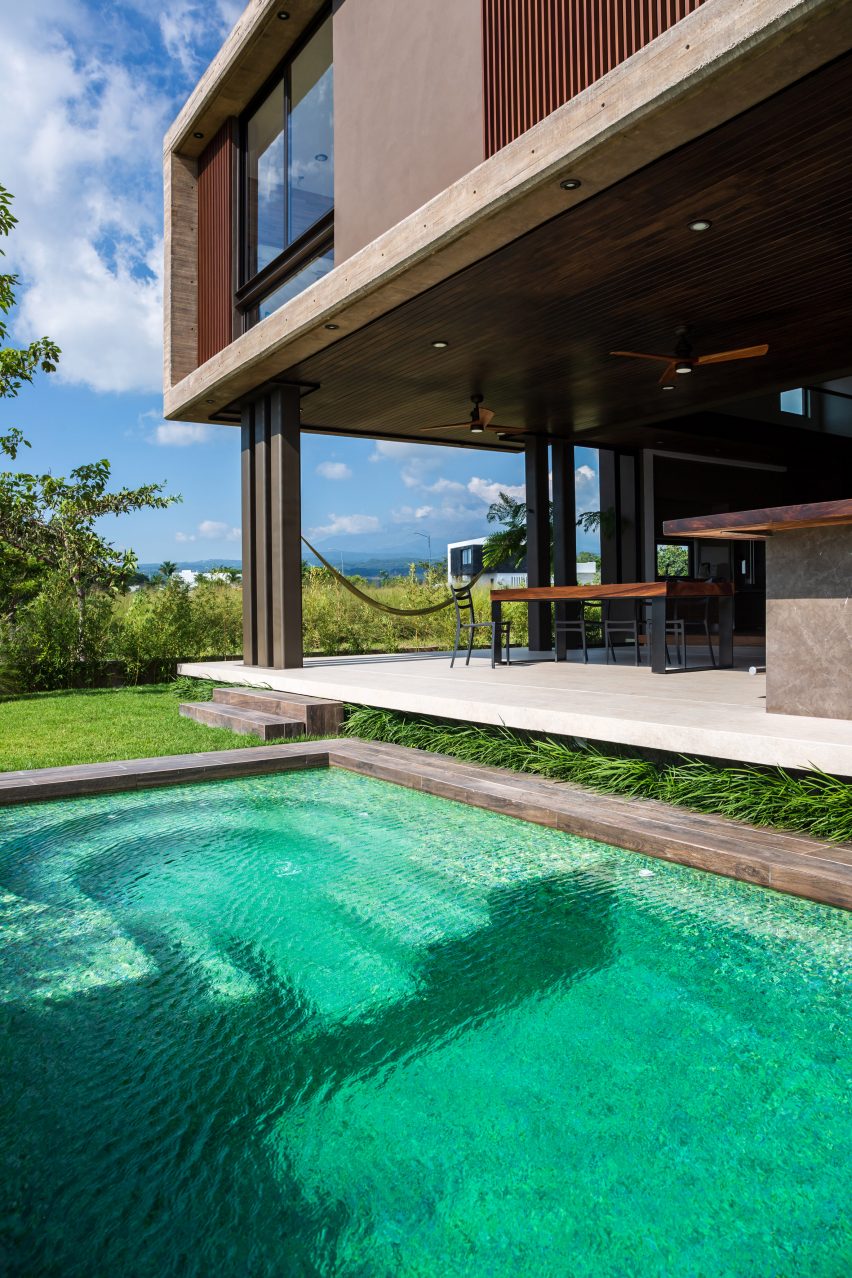
A cantilever juts out from the street-facing facade, to create an overhang above the front door and a covered two-car garage.
Wood slats cover windows around the house, adding privacy and blocking sunlight from entering. A flat roof topping the residence enhances its angular construction.
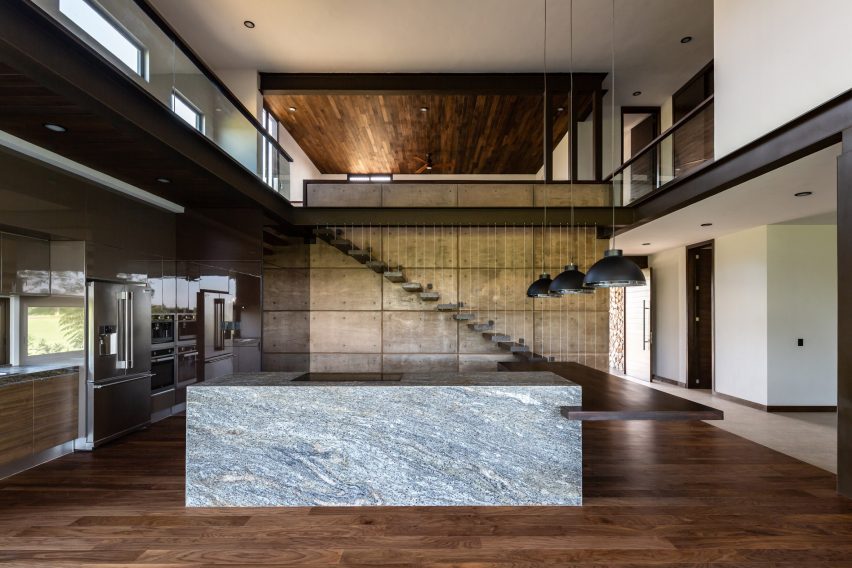
Each of the interlocking volumes is designed to host a different function. At the rear of the residence is a covered outdoor dining room and bar, accessed from a sliding glass door. A series of steel pillars on the left side support the volume upstairs.
Inside, a balanced materiality of dark and light characterises the decor, including white-painted walls, warm wood and concrete floors, exposed steel beams, and other black and brown accents.
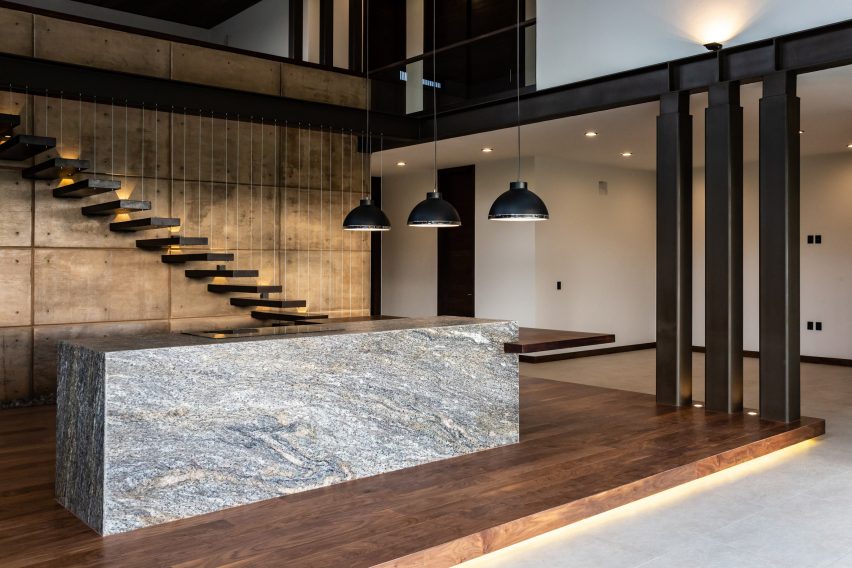
A double-height kitchen and dining area is located in the main middle volume, a step above an adjoining sitting area. This change in level is signified by a dark wood floor and under lighting, which adjoins the concrete.
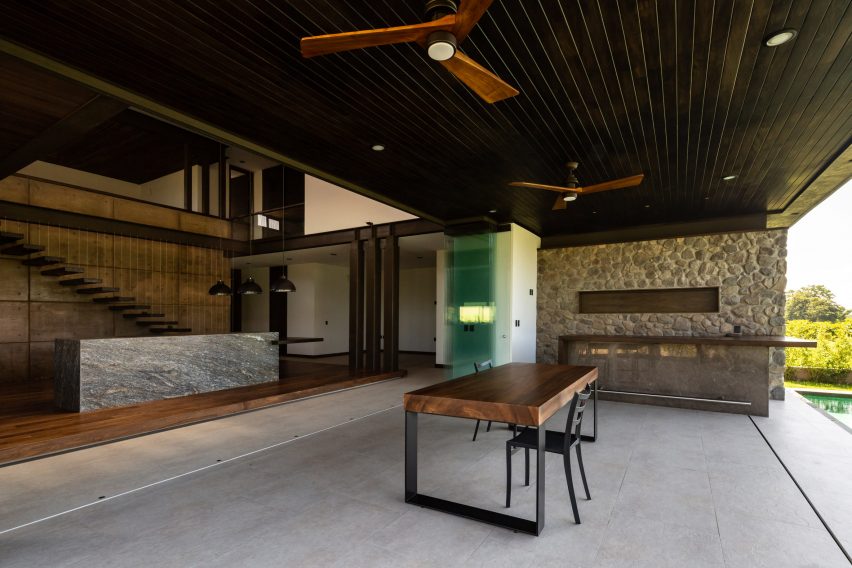
The large kitchen island is made of granite and joined by a lower, wooden counter to form an L-shape. A suspended staircase with dark steps runs along a concrete wall up to the first-floor hallway, which overlooks the kitchen below.
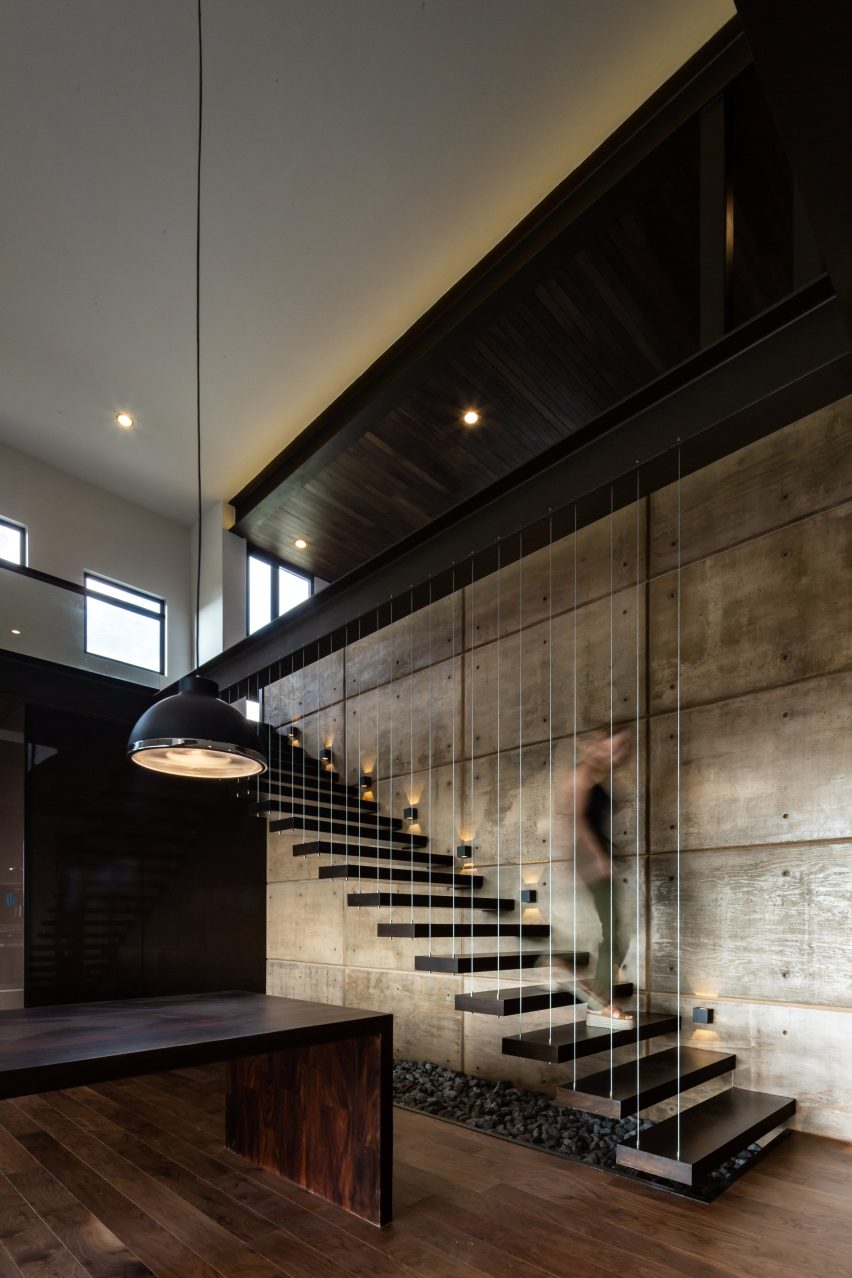
Three bedrooms with en-suite bathrooms are accessed from here. Another bedroom and two bathrooms are located on the ground floor.
Outside, Casa Nicté-Ha is accompanied by a grassy yard complete with an outdoor patio, pool and lush plantings.
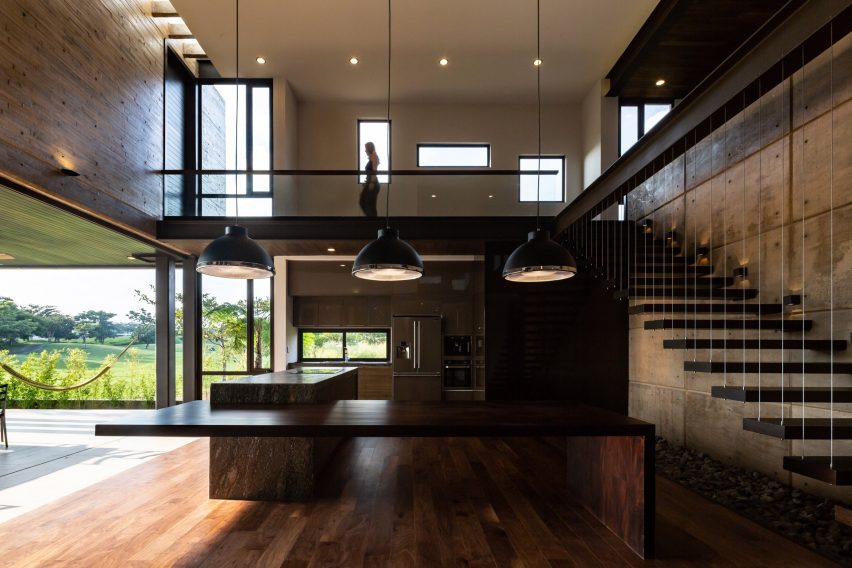
Other recent residential projects in Mexico include an expansive beach house in Cozumel by Sordo Madaleno Arquitectos, a black, Y-shaped house in a forest by Cadaval & Solà-Morales, and a residence on a wooded, sandy plot overlooking the Pacific by CDM.
Photography is by Onnis Luque.
Project credits:
Architects: Matia Di Frenna Muller, Mariana de la Mora
Engineers: Juan Gerardo Guardado Avila, Victor Romero