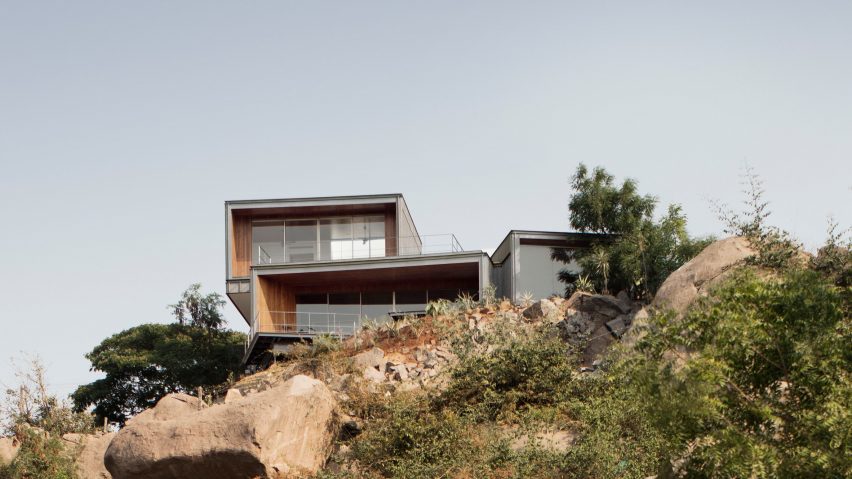
Granite boxes form clifftop house overlooking a lake in India
Stacked boxes clad in stone perch on a rocky outcrop overlooking Durgam Cheruvu Lake in Hyderabad in this house designed by architecture studio CollectiveProject.
Called Lakehouse, the house in southern India has two distinct sides to its granite and wood facade.
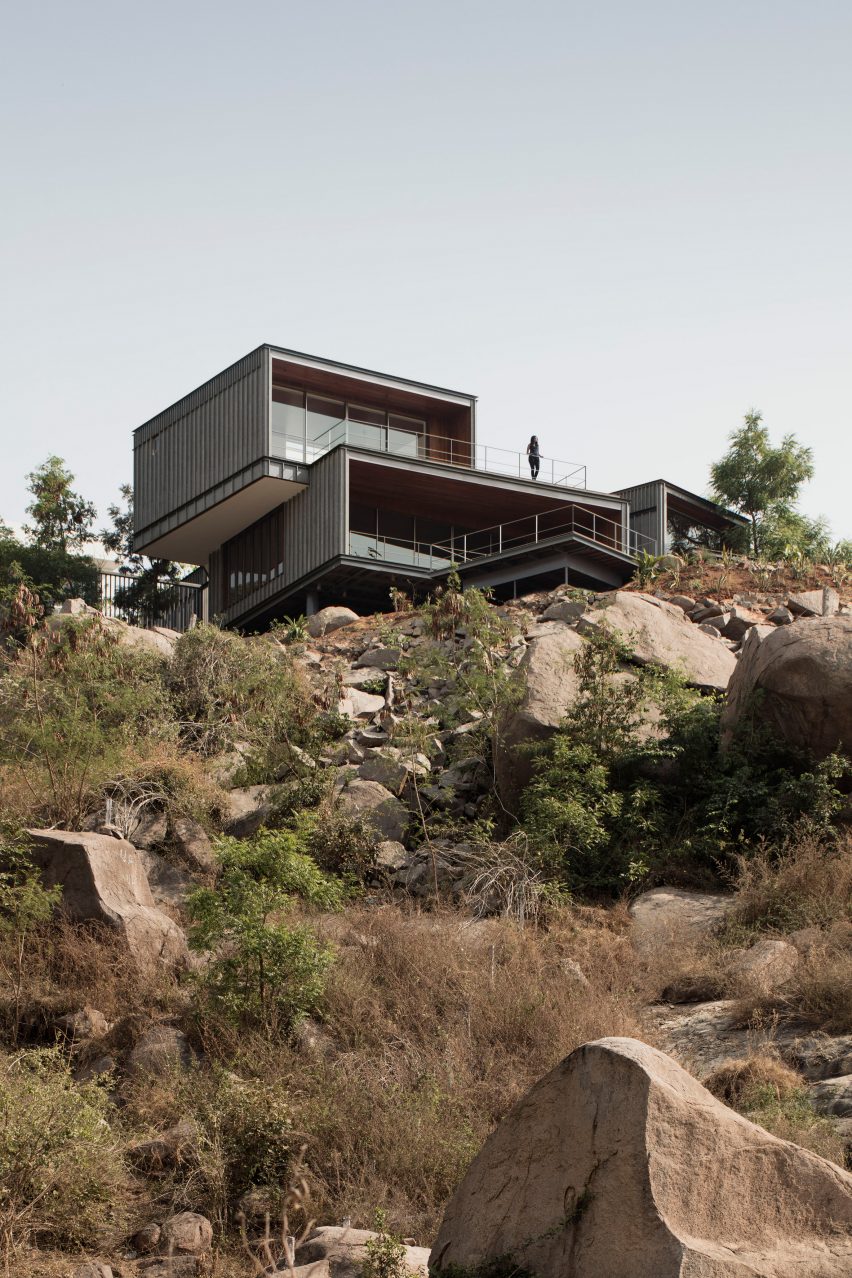
A plain facade with few windows faces the road, but on the lake-facing side it opens up with full-height glazing that sits within deep, wood-clad reveals.
"From the road, the building appears solid and heavy, concealing the panoramic view with a lush landscape that is foreign to the hot and dry climate of the city," said CollectiveProject.
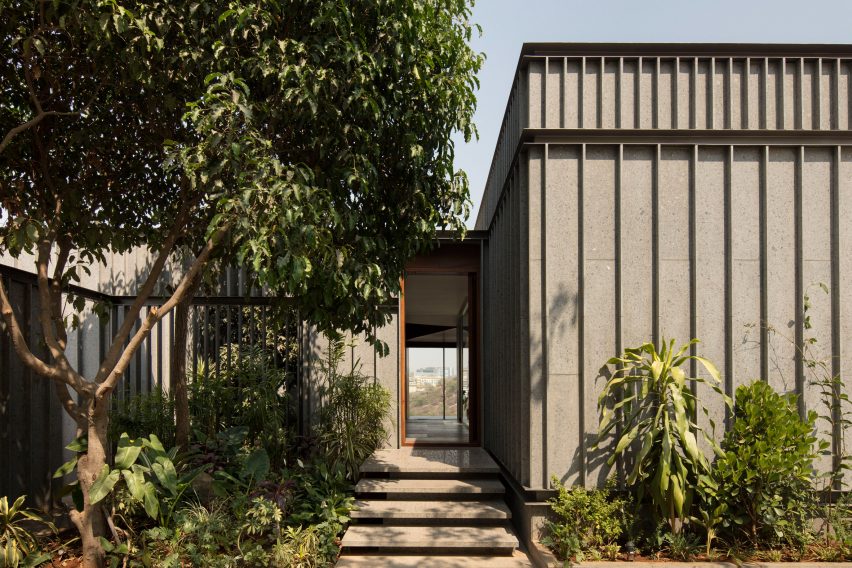
Despite its proximity to Hyderabad, the home has been conceived as a retreat from the city and makes the most of its surroundings.
Instead of clearing and levelling the plot, the architects left the natural terrain as a feature for the project. A structure of lightweight steel slightly elevates Lakehouse above its rocky site.
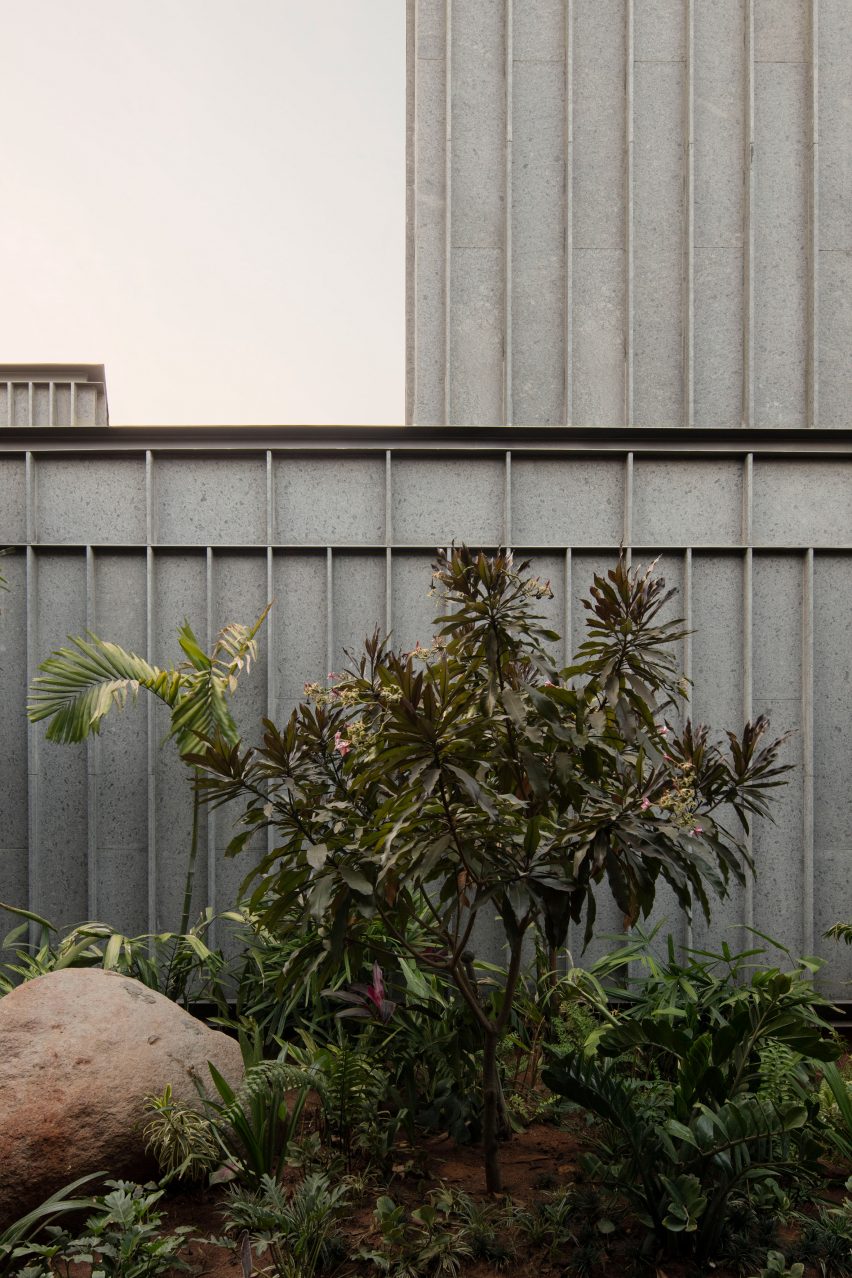
Thin slabs of granite clad the house, along with granite ribs that create a subtle play of shadows across the elevations.
Although distinct externally, the interior merges the separate boxes of the structure.
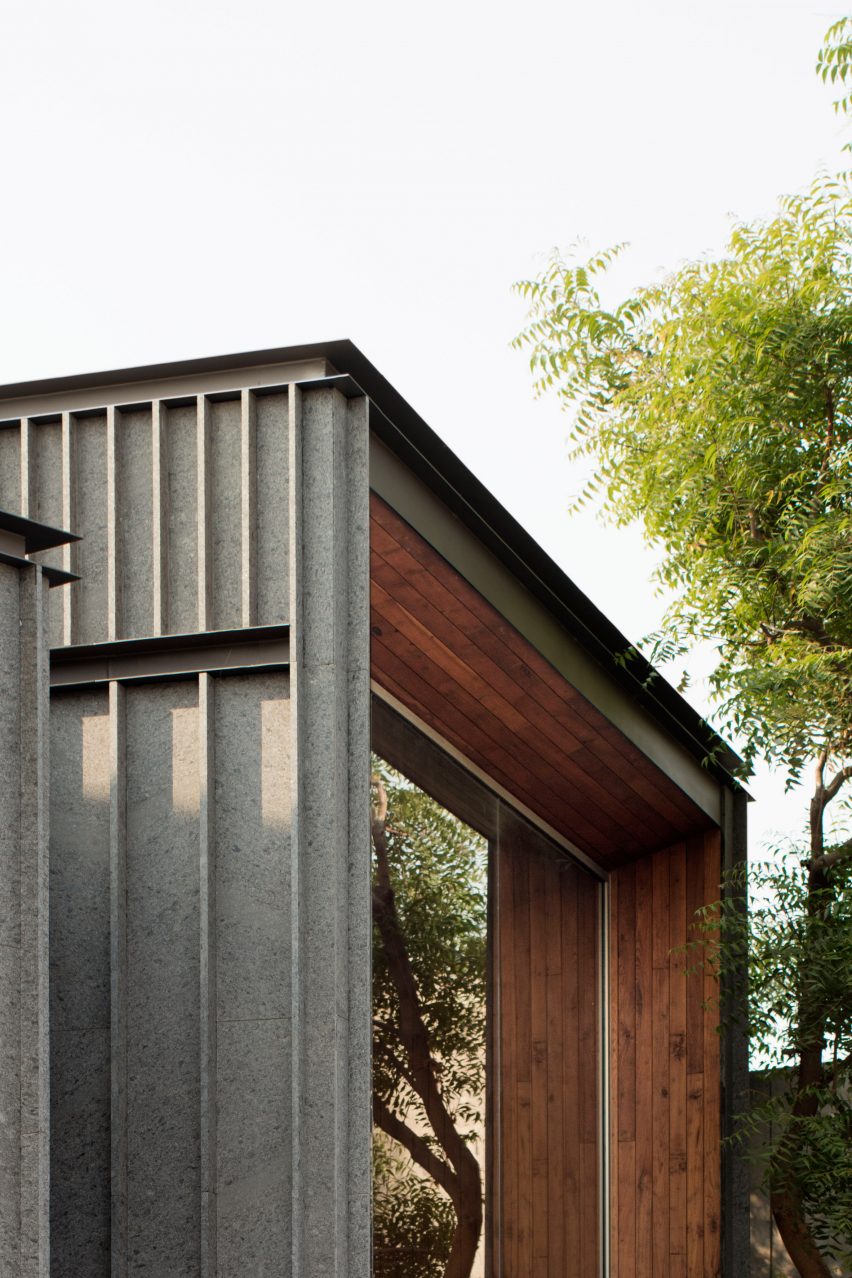
On the ground floor a large living space and a guest bedroom overlook some of the green spaces that weave between the blocks.
Above, the master bedroom sits within its own cube overlooking the lake and opens onto a roof terrace. A slim opening between the two floors creates clerestory lighting for the living room below.
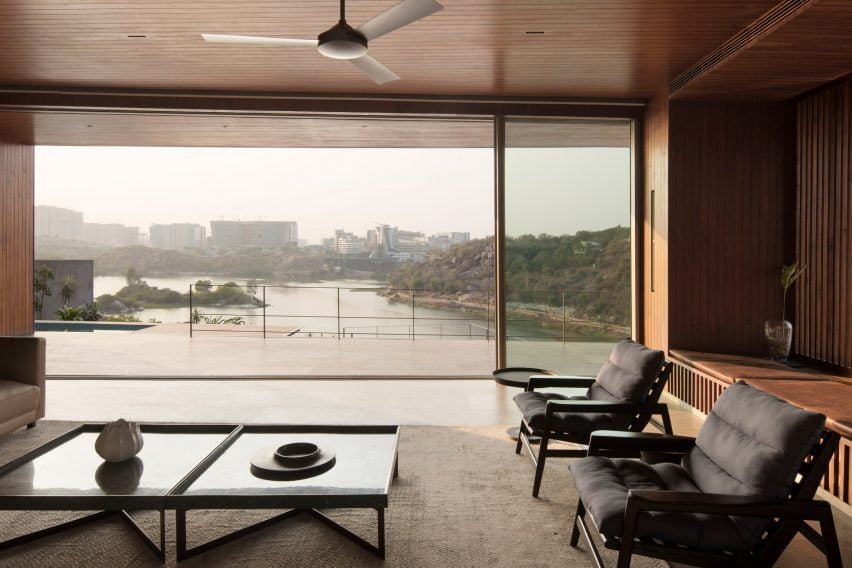
The wood cladding of the home's window-reveals continues through the interiors. This contrasts with white wall-finishes and smooth concrete floors.
Steps down from the living room lead to an open area of decking that takes full advantage of the view, which can be appreciated from a small hot tub.
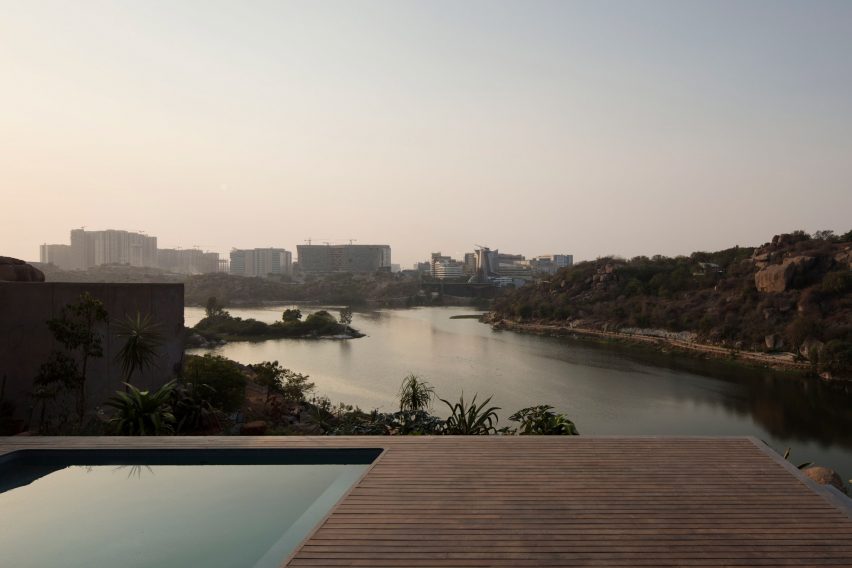
Other houses in India that take advantage of dramatic sites include Matra Architects' holiday home at the foot of the Himalayas, and SPASM Design Architects' concrete Khopoli House on a rocky hillside.
Photography is by Benjamin Hosking.
Project credits:
Architect: CollectiveProject
Design team: Cyrus Patell, Eliza Higgins, Divya Shetty, Amandine Romanet