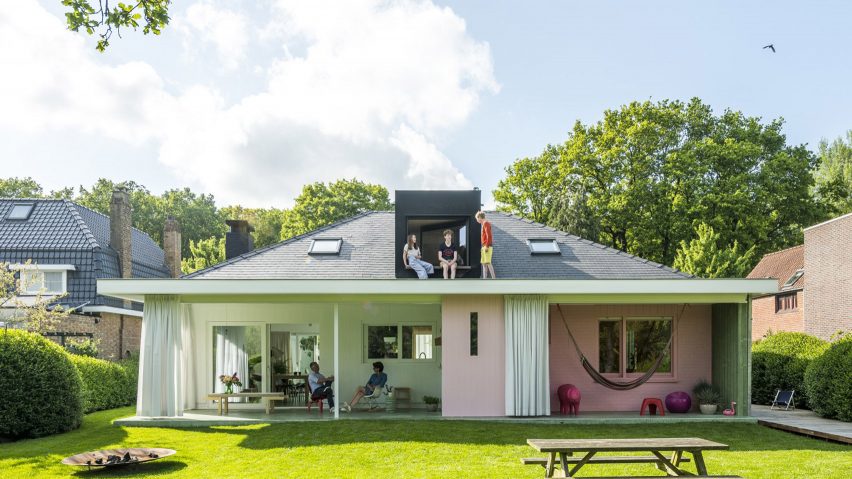A series of curtains create fluid boundaries between the spaces of this laboratory for communal living in Belgium, which has opened up a family home to be shared by the surrounding neighbourhood.
Designed by TC Plus, the house called G-LAB was the result of doctoral research into how new "strong places" for societies and communities can be developed. It has been longlisted in the 2019 Dezeen Awards.
While the home is designed to be a private family space when needed, it also has the ability to be shared by the community, with a series of spaces that play with different levels of privacy.
"The G-LAB is an antidote to polarised thinking based on the conviction that we can meet each other in life's nuances," said the architecture studio.
"Many different experiences have been created so that everyone can feel at home in one of the spaces – the house is a hospitable place."
In front of the house itself, facing onto the road, is the Neighbour's Court, a pétanque court that the studio describes as "always accessible, and where everyone can play together no matter their age or language."
Beyond this are two outdoor rooms, wrapped in a green concrete wall and accessed through an eight-metre wide curtain in lieu of a typical front door.
The curtain will often be left open, but can be closed "when in search of a little more security," said the studio.
The uncovered portion of this area is called the Free Space, while the an area arranged around a juneberry tree is called the Blossom Room.
Inside the house itself, rooms have been divided and named depending on their function. First is the Zen Room, lined with wood and looking out over the outer rooms.
Further inside is the Wünder Room, where most of the family's personal belongings are located.
A Sun Room and Moon Room are painted bright yellow and deep blue respectively, and the Little Writer's Room is a dark green toilet with blackboard-lined walls.
The first floor provides private spaces for the family's children, with a sleeping hut, chill space and study area for each, one of which overlooks the garden with a projecting, sit-in window.
The rear of the home provides two more outdoor spaces, the Room of Dawn and the Pink Room, both of which can be opened or closed with more curtains.
For TC Plus, the home is intended as "an experience everyone can come to taste", which will help encourage discussion around how similar modes of living could be developed in the future.
"The G-LAB is outside a traditional economic model. You cannot rent or claim spaces, only share them," said the practice.
Many examples of shared and co-living are gaining popularity across the world. Copenhagen-based Space10 and EFFEKT recently developed a concept for subscription-based living where residents share facilities, and Design Haus Liberty recently unveiled a system for turning vacant commercial properties into co-living spaces.
Photography is by Luc Roymans.

