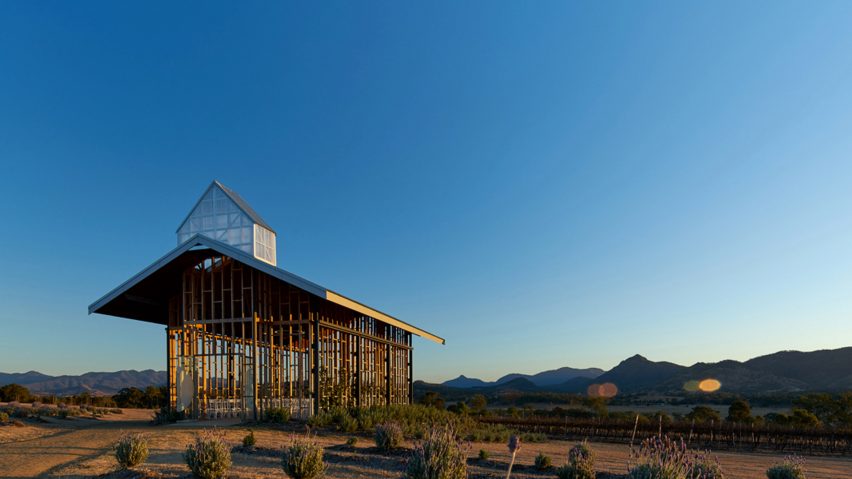Creeping plants will eventually overtake the hollow timber walls of this chapel by in Queensland by Wilson Architects, so it looks like a ruin amid a landscape of lavender fields.
The non-denominational Kooroomba Chapel was built for the Kooroomba Lavender Farm & Vineyard in Mount Alford, Australia, as a wedding and events space.
Wilson Architects imagined Kooroomba Chapel as a readymade ruin – "a staple in Romantic landscape art and garden design".
"The strategy for the chapel at Kooroomba was to engender an emotive response to place, for the special event of a wedding or the inquisitive exploration of the site's landscape," said the studio.
The simple steel structure of the building is infilled with hollow, timber-framed walls. The wall's geometric pattern will encourage the growth of creeping plants up the sides of the structure.
A metal roof with a large overhang tops Kooroomba Chapel. A translucent bell tower above can be rung by the wedding guests after the nuptial ceremony is complete.
Currently the hollow timber walls allow for uninhibited views, but over time they will be gradually overgrown by vines and the structure will blend into the landscape.
Simple frameless glass doors have been inserted into the porous structure to provide a symbolic entry into the chapel.
A raised podium, or altar, at the opposite end frames a view out towards Queensland's mountain peaks.
"This curated setting is placed within the context of the mountainous scenic rim and evocatively reminds the visitor of their diminutive place in nature's higher order," said the practice.
Although the building is non-denominational, the practice drew on religious motifs in its design and layout.
"References to religious architecture abound, particularly citing the charming small timber chapels of Queensland townships – the bell tower, the nave, the altar, the leaded window," said the practice.
Queensland-based Wilson Architects is one of Australia's oldest architectural practices, founded in 1884 by A.B. Wilson. It is currently joint managed by Hamilton Wilson and John Thong.
Recent projects include the design of a meandering, mirrored walkway at James Cook University in Townsville.
Photography is by Alex Chomicz unless stated otherwise.
Project credits:
Architectural team: Hamilton Wilson, Tom Sealy
Engineering team: Kelvin Crofton & Associates
Landscape team: Wilson Landscape Architects
Consultants contractor: Kowald Builders
Geotechnical: East Coast Geotechnical
Building certifiers: GMA Certification Group

