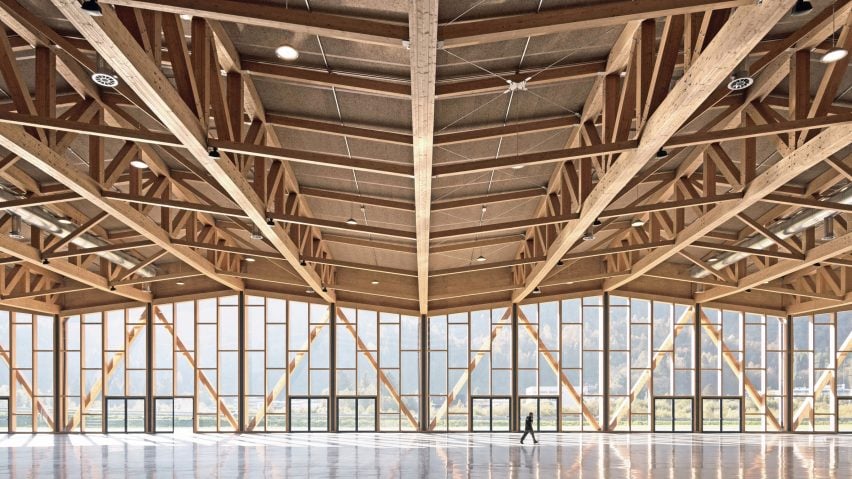
Timber trusses support undulating roof of Italian convention centre
An undulating, multi-pitched roof covers the timber-framed Congress and Exhibition Centre in Agordo, Italy, designed by architects Emanuele Bressan and Andrea Botter.
A multi-purpose hall in the centre has full-height glass curtain walls covered in grid-like geometric timber frames.
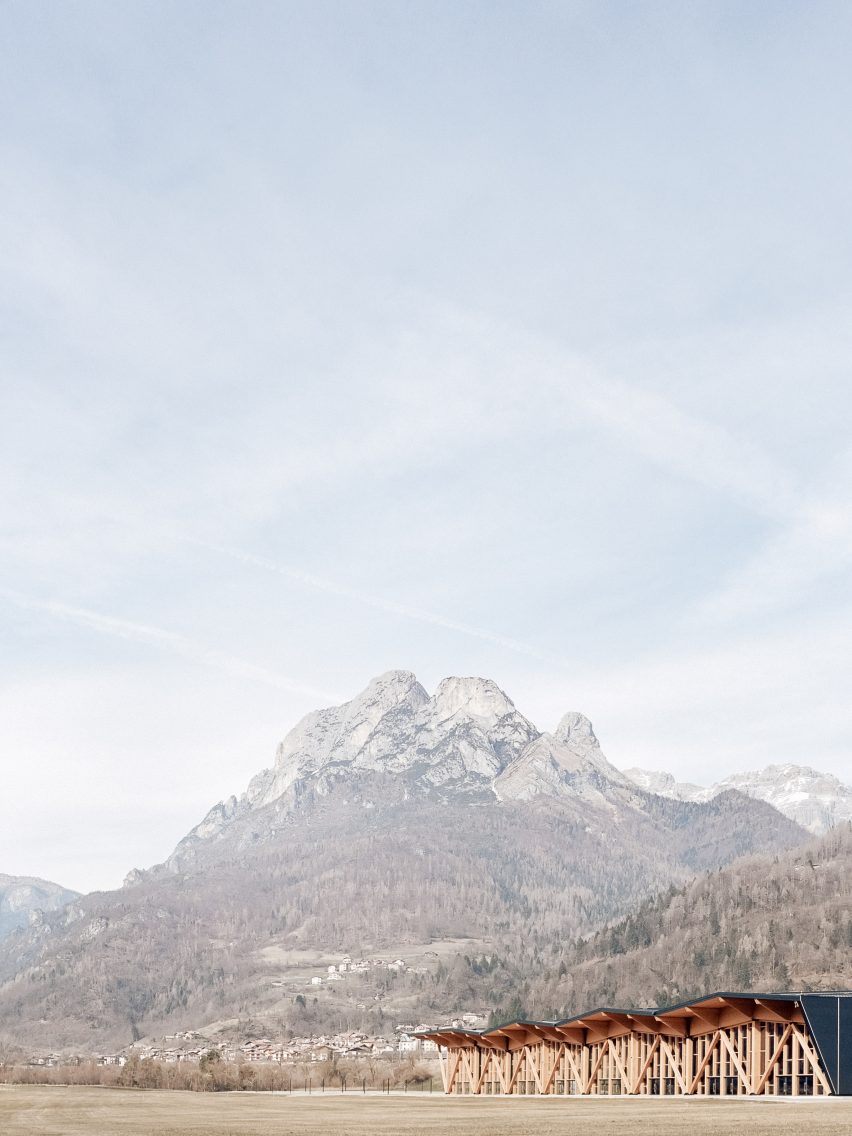
The Congress and Exhibition Centre's hall is for community events, concerts, theatre, conventions, art exhibitions and expos, and provides a completely column-free open space.
Surrounded by an Alpine landscape, the roof has been designed to mediate between the appearance of an adjacent warehouse building and the natural forms of the mountains.
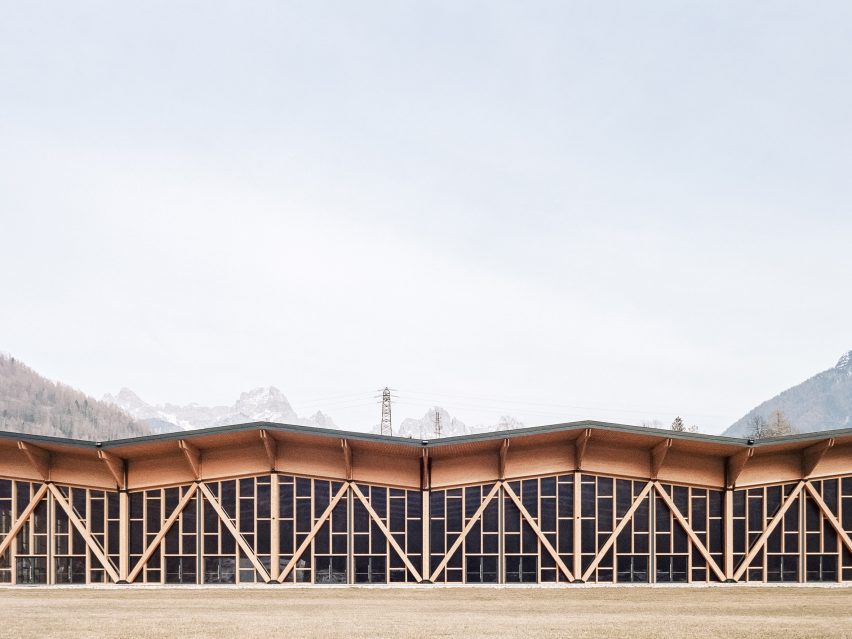
The idea of an "alpine tradition" also influenced the material choices and structure, with the roof supported by cross-braced timber beams influenced by historic structures in the surrounding Agordinian valleys.
The curtain walls to the north and the west were created to allow visitors to see the mountains from within the main hall.
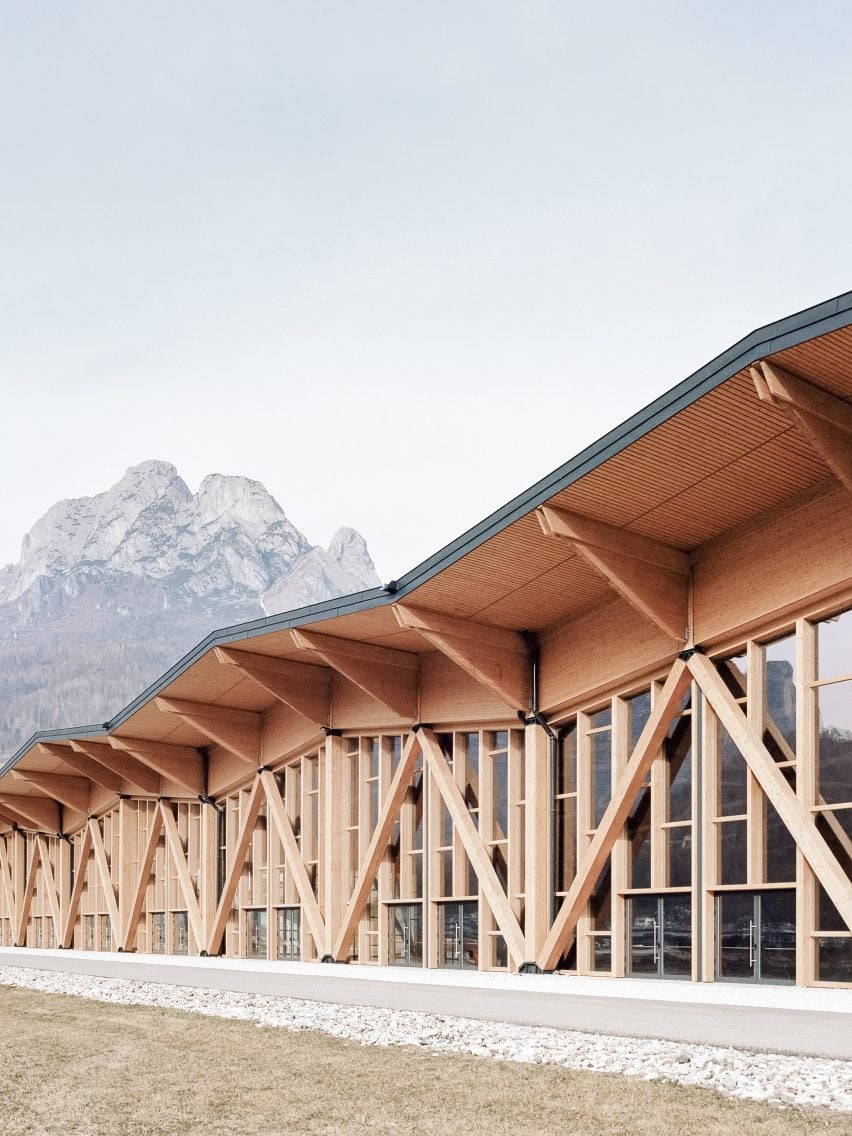
To the east and south, the elevations have been left blind. Clad with wood, they face out towards a sloping green area and a loading bay, with the staff service areas slotted along the eastern edge.
Above the glass curtain walls, the large roof cantilevers out to provide areas of shade and prevent the hall from overheating.
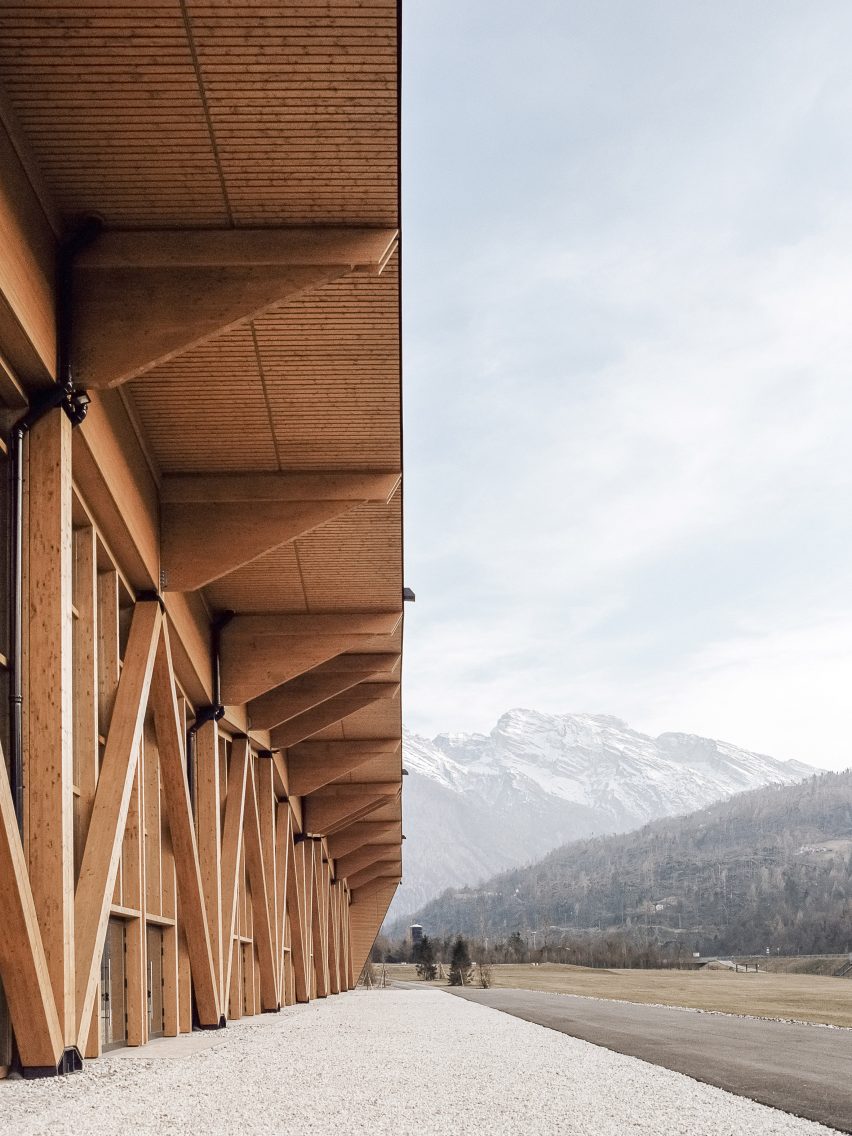
The main entrance to the Congress and Exhibition Centre opens on to a small square and is defined by large diagonal timber supports.
Internally, the timber trusses have been left exposed, creating a continuity with the large timber cross-bracing elements visible through the glass walls.
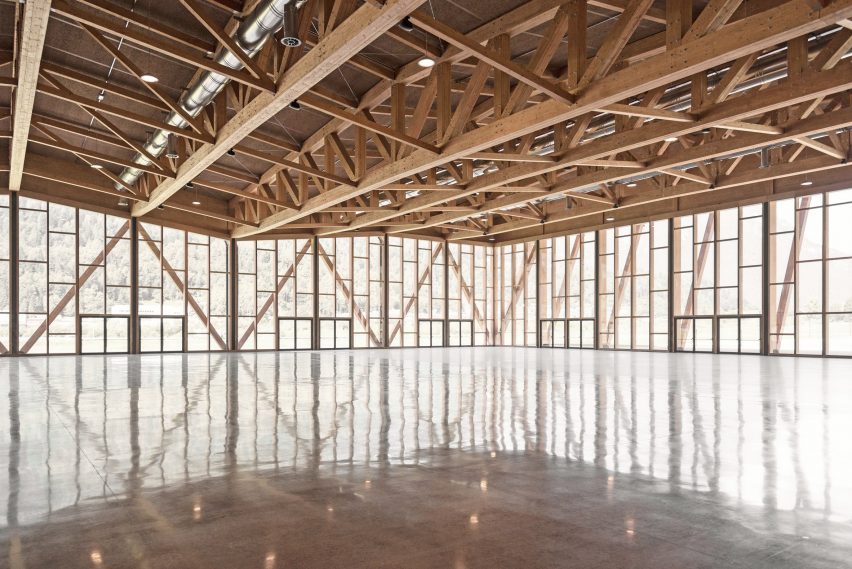
Simple light fittings hang down from the ceiling, and ventilation ducts have also been left visible.
Emanuele Bressan and Andrea Botter are founders of Studio Bressan and Studio Botter respectively, both based in northern Italy.
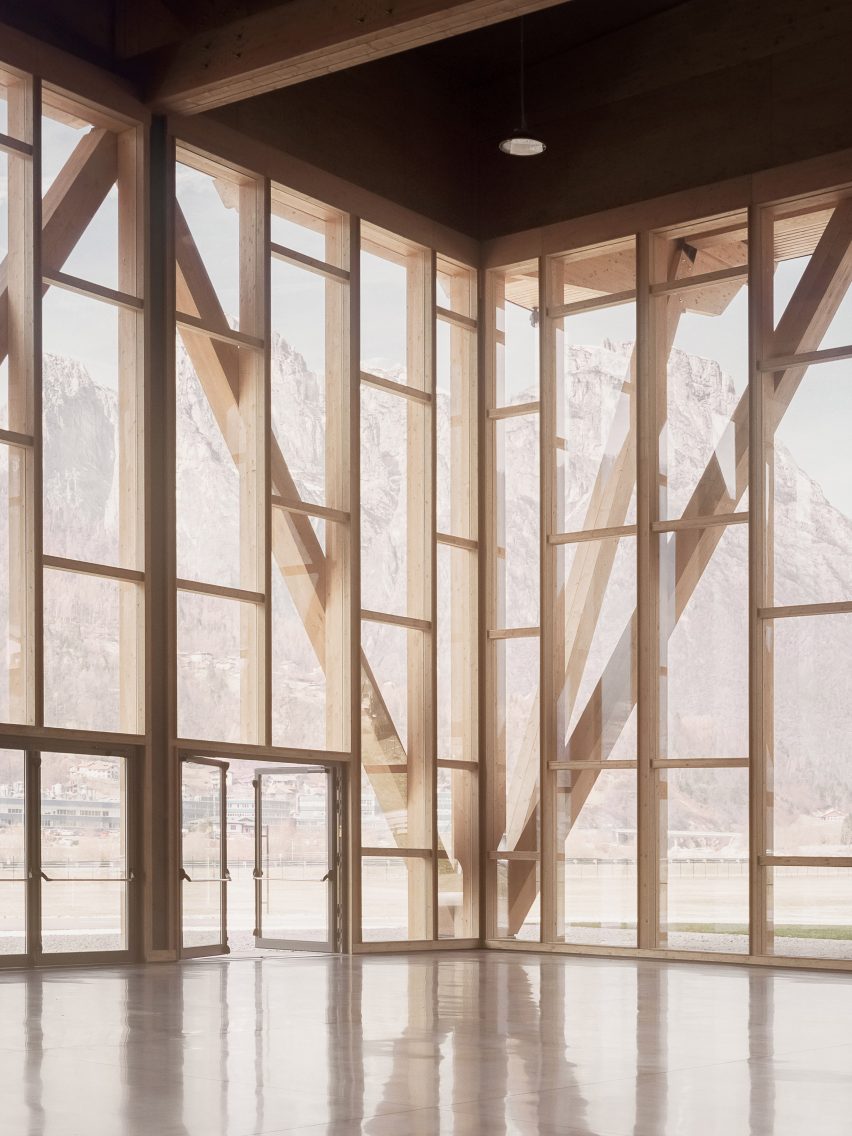
The landscape of Alpine towns provides a rich set of influences for many designers.
In Austria, Feld72 recently completed a timber housing estate surrounded by traditional Alpine structures, and Bernardo Bader's home for an art collector reinterprets the Alpine Chalet with concrete and larch.
Photography is by Simone Bossi unless stated otherwise. Main image is by Emanuele Bressan.
Project credits:
Architect firms: Studio Botter, Studio Bressan
Lead architects: Andrea Botter, Emanuele Bressan, Sandro Botter