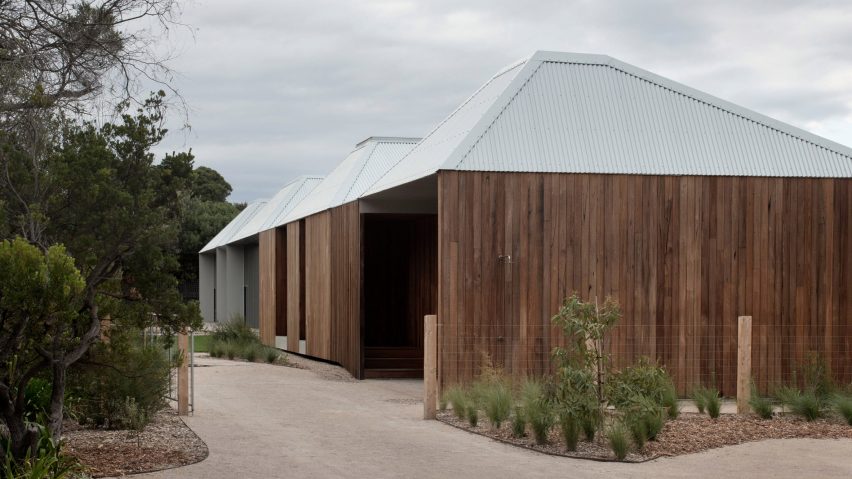Moving walls and decked terraces connect the four interlinked pavilions of a holiday home in Point Lonsdale on Australia's southern coast by Edition Office – Dezeen's Emerging architect of the year.
Point Lonsdale House is oriented east-west along a narrow site, opening up to a garden to the north while remaining more private to the south.
The central living room is lined entirely in dark timber boards and can be transformed from an intimate space into an open one.
A monolithic, four-metre-wide timber pivot wall rotates to join the room with the north-facing eastern outdoor terrace.
"In this way, the living space spills out sideways into an expanded informal space," said Edition Office.
"It brings to mind the simplicity of the traditionally rugged and unadorned beach house vernacular that imitates a built tent rather than a designed urban house."
Along the living space's western edge a smaller section of openable wall leads onto the south-facing terrace.
A steel-framed sliding glass door links the patio to an informal lounge space for the guest bedrooms.
At either side of a central living area, the single-storey house has a master bedroom and two guest bedrooms.
These are housed in individual pavilions set around two decked terraces tucked behind a steel framed veranda.
Each pavilion is topped by a pitched corrugated-metal roof. Internally this sloping structure is articulated as high-ceilinged living spaces.
Along the northern facade facing the garden, windows are set in deep niches sheltered by the roof.
Edition office described this as a"living edge" to the house into which the garden will gradually encroach.
At the base of these niches small benches have been introduced to create shaded spaces for napping and reading. They can also double as a stage for the family's children to play on.
The series of external spaces double as a ventilation strategy, allowing for a coastal breeze to replace the need for air conditioning.
In contrast, the southern edge of the home facing the street is largely largely windowless.
Edition Office were recently the winners of the National Gallery of Victoria's fifth architecture competition, working with artist Yhonne Scarce to design a temporary pavilion examining the impacts of colonisation on Australia.
The Victoria-based practice was named Emerging architect of the year at the 2019 Dezeen Awards.
Photography is by Ben Hosking.
Project credits:
Architect: Edition Office
Builder: Fido Projects
Landscape: Lisa Stafford Design

