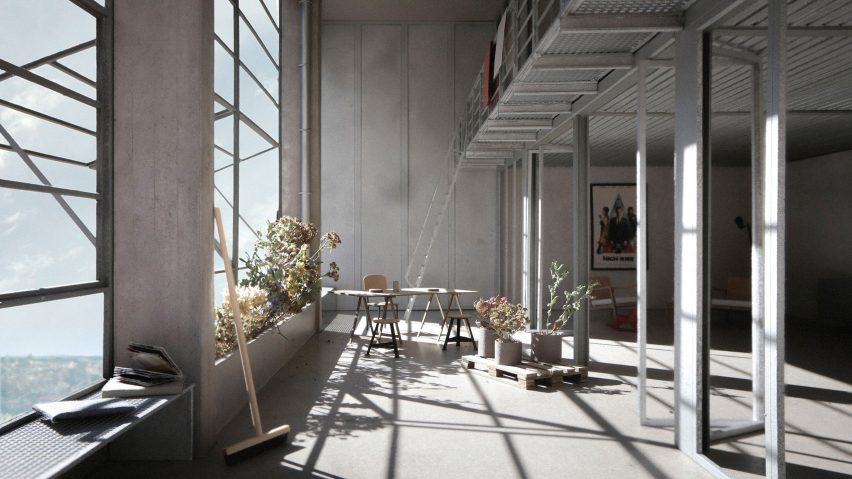
Technical University Munich presents award-winning projects from architecture students
A church extension and a residential building for women based on Virginia Woolf's A Room of One's Own feature in this school show of work by architecture students from Technical University Munich.
The six proposals below were developed by both graduates and undergraduates, including the recipients of TUM's annual architecture awards alongside three highly commended runner-ups.
Technical University Munich
University: Technical University Munich (TUM), Department of Architecture
Courses: BA and MA Architecture
Digital student showcase: aja-tum.de
Department statement:
"With more than 1,500 students, 200 scientists and 30 professors, the Department of Architecture at the Technical University of Munich (TUM) is pursuing a research-oriented teaching approach in cooperation with public organisations and companies. Our study and research programme offers an unusually wide range of subjects across the three competence fields of Urban and Landscape Transformation, Integrated Building Technologies and Cultural Heritage, History and Criticism.
"Our central task is to develop strategies for the transformation of our built environment. Starting from the core activity of designing, we synthesise and contextualise complex spatial solutions. Our vision is to successfully integrate design practice into research.
"Every year, TUM Architecture awards several prizes to outstanding graduate and undergraduate students, supported by foundations and patrons. In this showcase, we are presenting this year's winner of our Hans-Döllgast Prize, the Christiane Thalgott Prize and the Senator Bernhard Borst Prize as well as highly commended projects from three nominees."
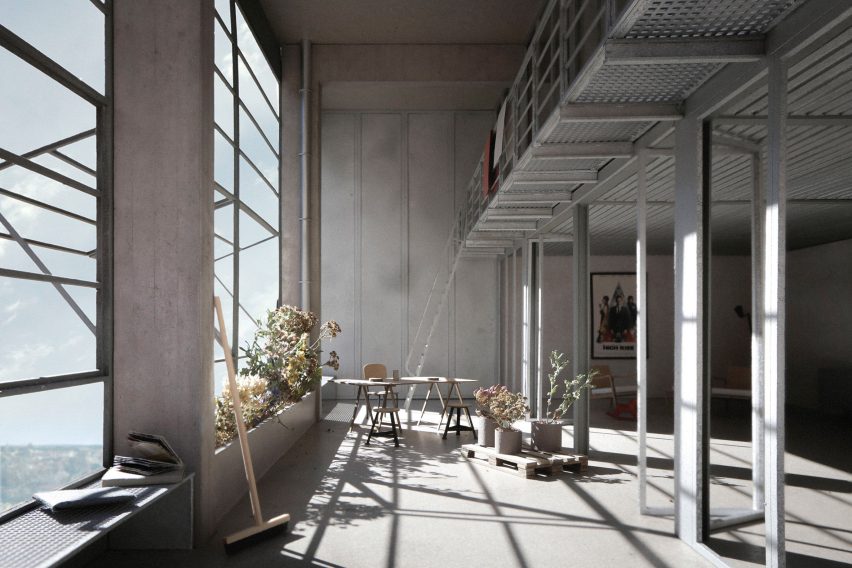
Housing Giants – A residential high-rise in the city by Lukas Brecheler, MA Architecture
"This thesis focuses on the re-densification of urban quarters as one of the most pressing issues in contemporary urban planning and pays special attention to urban high-rises in German cities.
"Prior to designing this housing high-rise, set in close proximity to Augsburg central station, I carried out a close theoretical analysis of radical approaches in large-scale German housing projects of the 1960s and 70s. The design itself hopes to create living space in times of increased land consumption and urbanisation, defying conventions and, as in the post-war era, searching for new forms of housing."
Award: Hans-Döllgast Prize 2020
Contact: [email protected]
Website: brecheler.de
Tutor: Dietrich Fink, chair of Urban Architecture
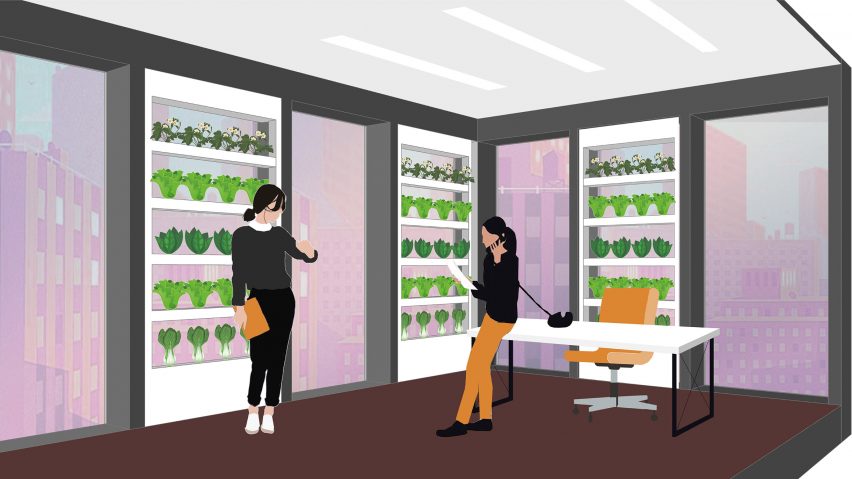
Agricultural Lighting Facade – Food-producing office buildings by Vyrodova Ekaterina, MA Architecture
"This master's thesis examines the application of Agricultural Lighting Facades (ALF) to office buildings. It studies the coexistence of office life and edible plants cultivation. A prototype was developed to study ALF Modules.
"On the example of the O2 Tower in Munich, I studied aesthetic lighting in combination with working hours, yield and the consumption of salads. My research showed that only a quarter of the ALF on the facades of the O2 Tower is sufficient to cover the lettuce consumption of everyone in the building."
Award: Christiane-Thalgott Prize 2020.
Contact: [email protected]
Website: ar.tum.de/final-theses/ekaterina-vyrodova
Tutors: Ferdinand Ludwig, professor of Green Technologies in Landscape Architecture and external supervisor Mariana Yordanova
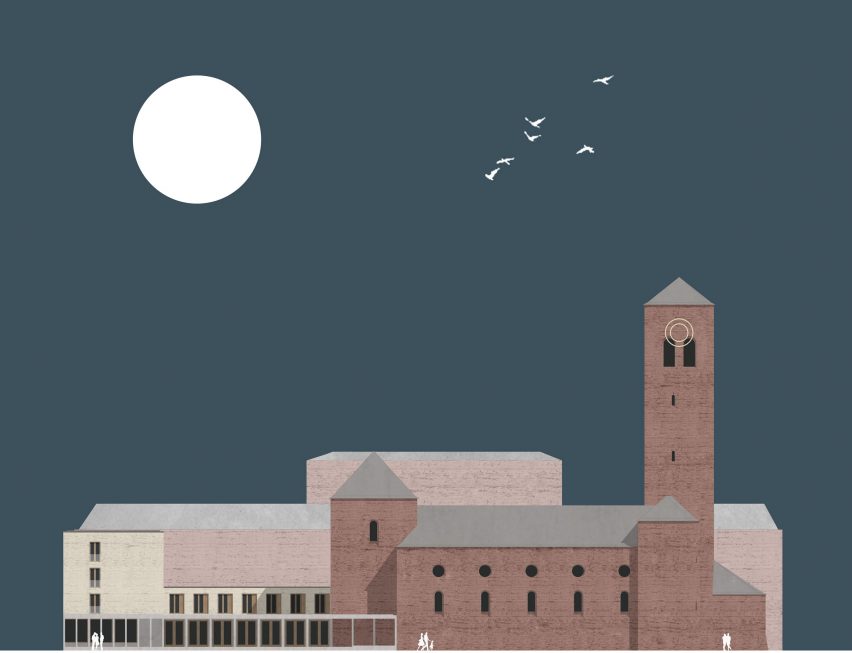
Pars Pro Toto by Lena Probst, BA Architecture
"Following the principle of pars pro toto, meaning a part taken for the whole, this conversion and extension of the Munich Resurrection Church focuses on creating a building that redefines the area and makes it function as a whole. The new additions follow the existing axes through this clear reference.
"The cloister is mirrored on the outside of the church and defines a new centre that spatially connects the public, congregation and liturgy. Through its clear axes and hierarchies, the building complex can be read as a whole, a place of meeting that is open to the outside world yet offering protection."
Award: Senator Bernhard Borst Prize 2020
Contact: [email protected]
Tutor: Hanne Deubzer, chair of Spatial Arts and Lighting Design
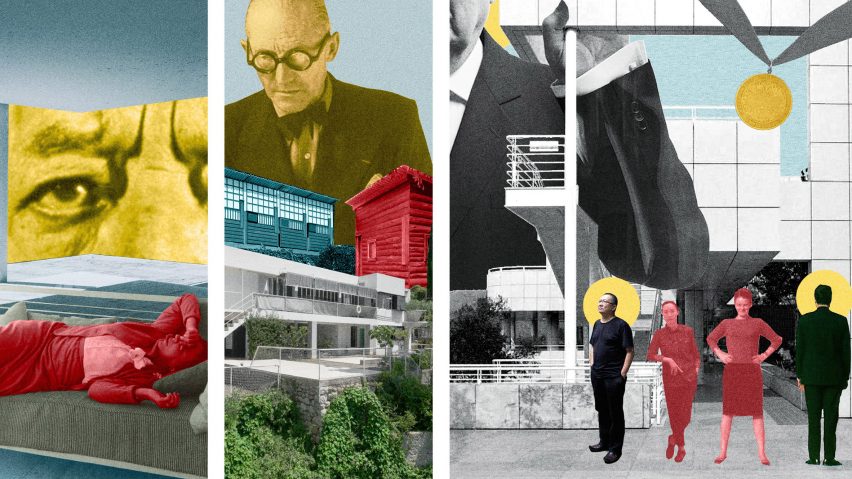
Re-Reading Virginia Woolf by Patricia Loges, MA Architecture
"The theoretical part of this master's thesis examines Woolf's Essay A Room of One's Own, published in 1929, in order to transfer its ideas into a design project. By supplementing and redesigning an existing residential building for men, an additional residential building for women as well as a healthcare centre is created on a disused lot in central Munich.
"The focus of the project lies on body spaces as primary spheres and the question of what conditions architecture has to fulfil in order to give individuals freedom in dealing with their individual forms."
Contact: [email protected]
Project website: ar.tum.de/patricia-loges
Tutors: Dietrich Erben, chair of Theory and History of Architecture, Art and Design, as well as Benedict Boucsein, professor of Urban Design
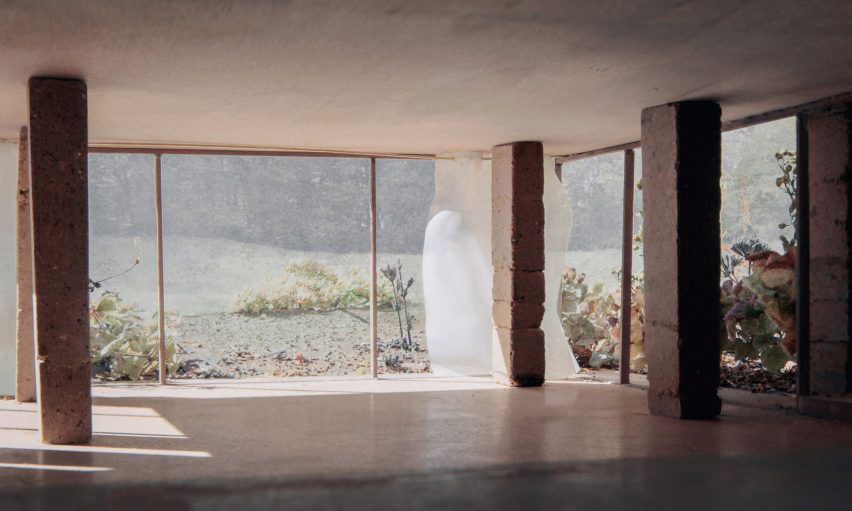
Sanatorium by Nina Kleber, MA Architecture
"During my master's thesis, I worked with doctors and psychiatrists to develop a suitable atmosphere for people recovering from psychosomatic and psychotic disorders. As a place for healing, the sanatorium's design focuses on materiality and tactile sensations as well as on sensitively incorporating the existing architecture of the carefully-chosen site.
"The patients' interactions with nature as well as between their senses and the surrounding architecture will support their healing process. The theoretical section of this thesis incorporated references ranging from Dom H. Van der Laan to Martin Rauch."
Contact: [email protected]
Website: ar.tum.de/eundg
Tutor: Uta Graff, chair of Architectural Design and Conception
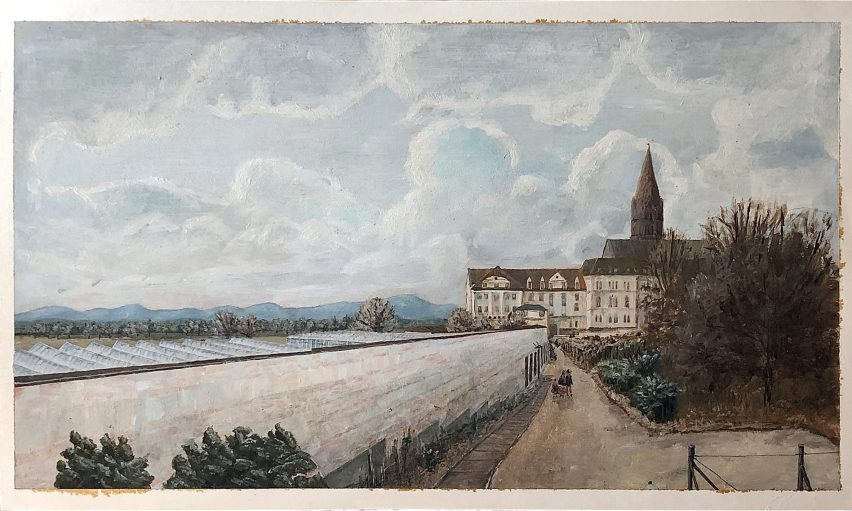
St. Ottilien Nursery by Miles Mruck, MA Architecture
"The convent of St. Ottilien is a relatively complex structure with heterogeneous uses and building structures. The building replacing the old nursery, which is the subject of this thesis, is embedded in the overall area alongside the existing structures and finds a highly appropriate language for the concept of a contemporary nursery.
"The new nursery presents itself to the monastery village to the north as one of many enclosing walls. Without contrasting its surroundings, it leaves the convent space in the hierarchy of the village. The design is characterised by heavy, demarcating and protective walls in combination with the light, filigree halls of the greenhouses."
Contact: [email protected]
Project website: ar.tum.de/miles-mruck
Tutor: Florian Nagler, chair of Architectural Design and Construction