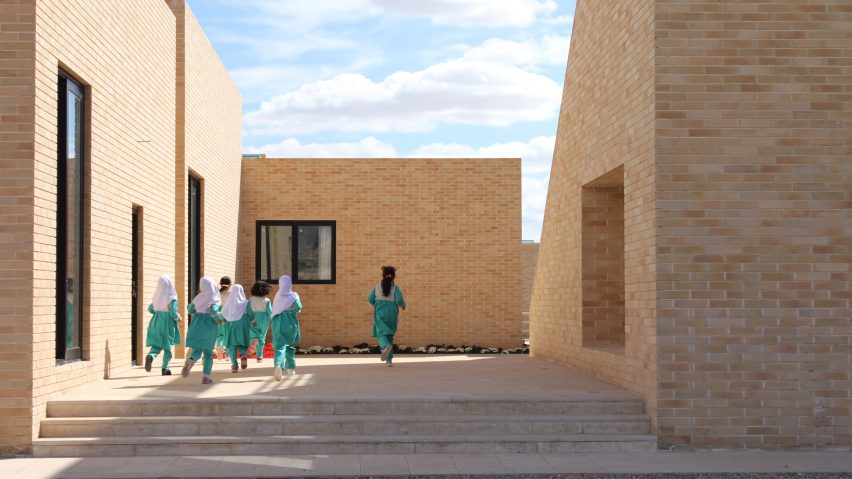
FEA Studio designs "neighbourhood" of classrooms for primary school in Iran
The Noor E Mobin G2 Primary School by FEA Studio is a school in the desert near Bastaam, Iran, made up of a series of classrooms divided by courtyards and outdoor corridors.
Iranian architecture firm FEA Studio designed the school for Noor E Mobin, a non-governmental organisation (NGO), as part of an educational complex in Semnan Province.
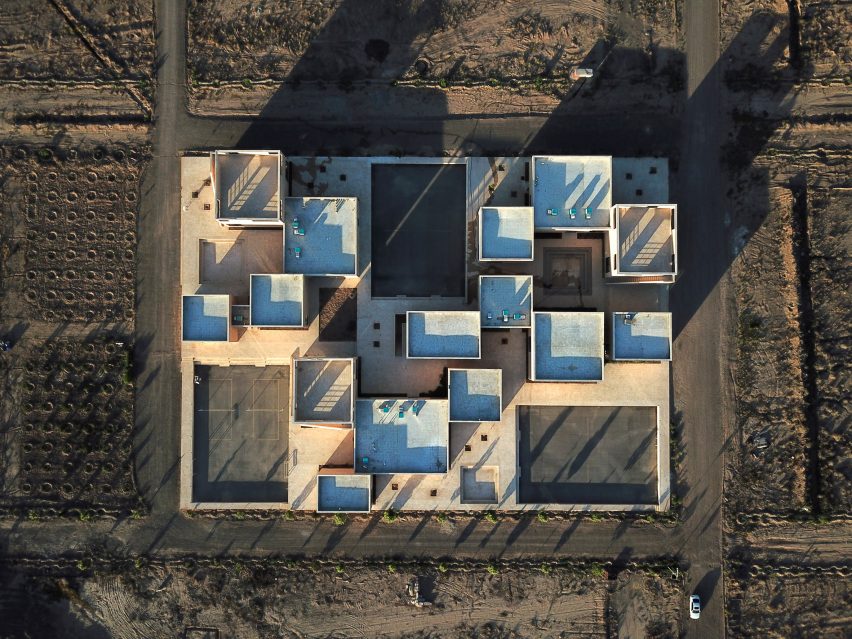
FEA Studio arranged the school's classrooms as an "educational neighbourhood", with streets and alleyways connecting individual volumes.
"The design and facility layouts have an important role in making a neighbourhood-like school landscape," FEA Studio told Dezeen.
"They define alleys and open spaces for play and where different grades of students can connect."
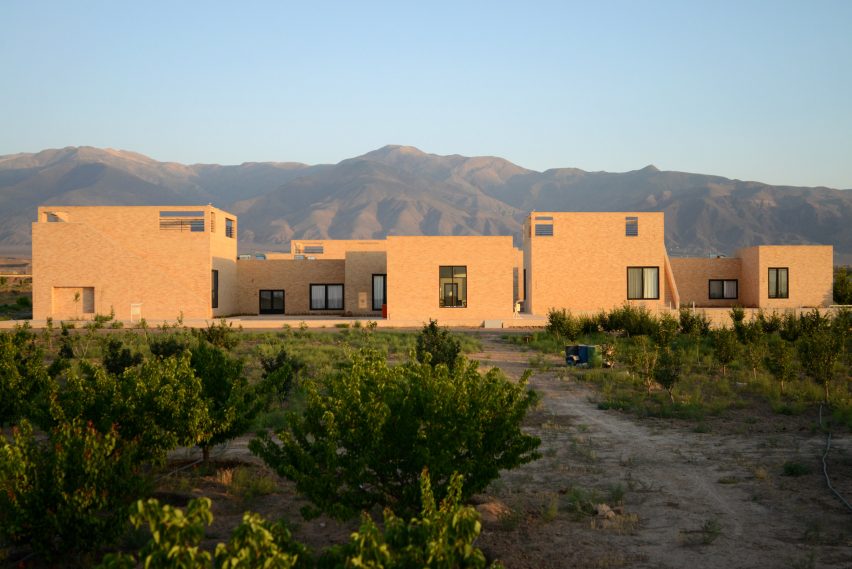
Children are encouraged to play in these pathways and the playgrounds in between study spaces.
Several of the classrooms are topped by courtyard-style rooftop terraces enclosed by high walls that can be used as classrooms during the day and for astrology lessons at night.
Windows in these open-air rooms have balcony-style railings to give children views over the landscape while maintaining their safety.
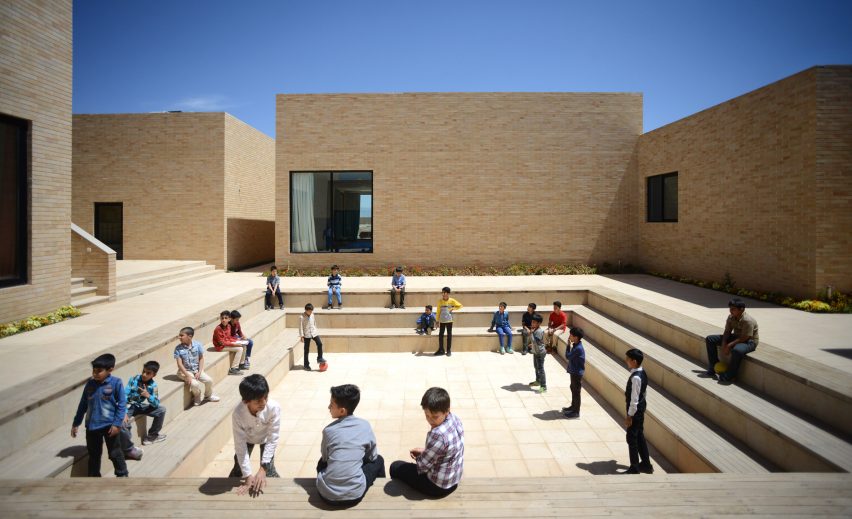
The architects hope that giving the boys and girls who study at Noor E Mobin G2 Primary School the freedom to roam and play will add to their educational experience and help the students mix.
"This complex acts like a cultural hub since the students travel diverse paths and distances to learn," said FEA Studio.
"Borders are defined by the children themselves. Alleys are for building up friendships and playing games. It's a complex in which the children can grow and taste life."
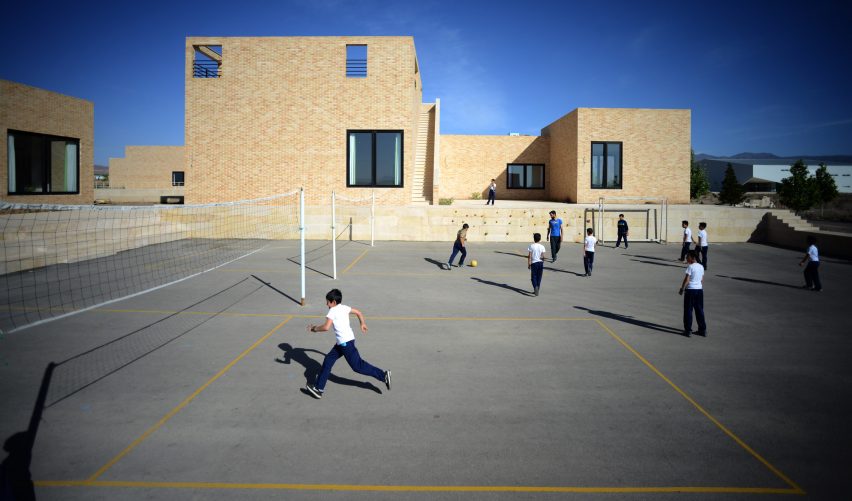
Paved courtyards can be used as sports pitches and for outdoor learning. A sunken courtyard with stepped seating can be used as a play area, for ball games, or as an amphitheatre.
The unique layout and its pedagogical goals relate to the wider program of the Noor E Mobin NGO, which is to provide a free education that nurtures talent over rote learning and produces "decent citizens".
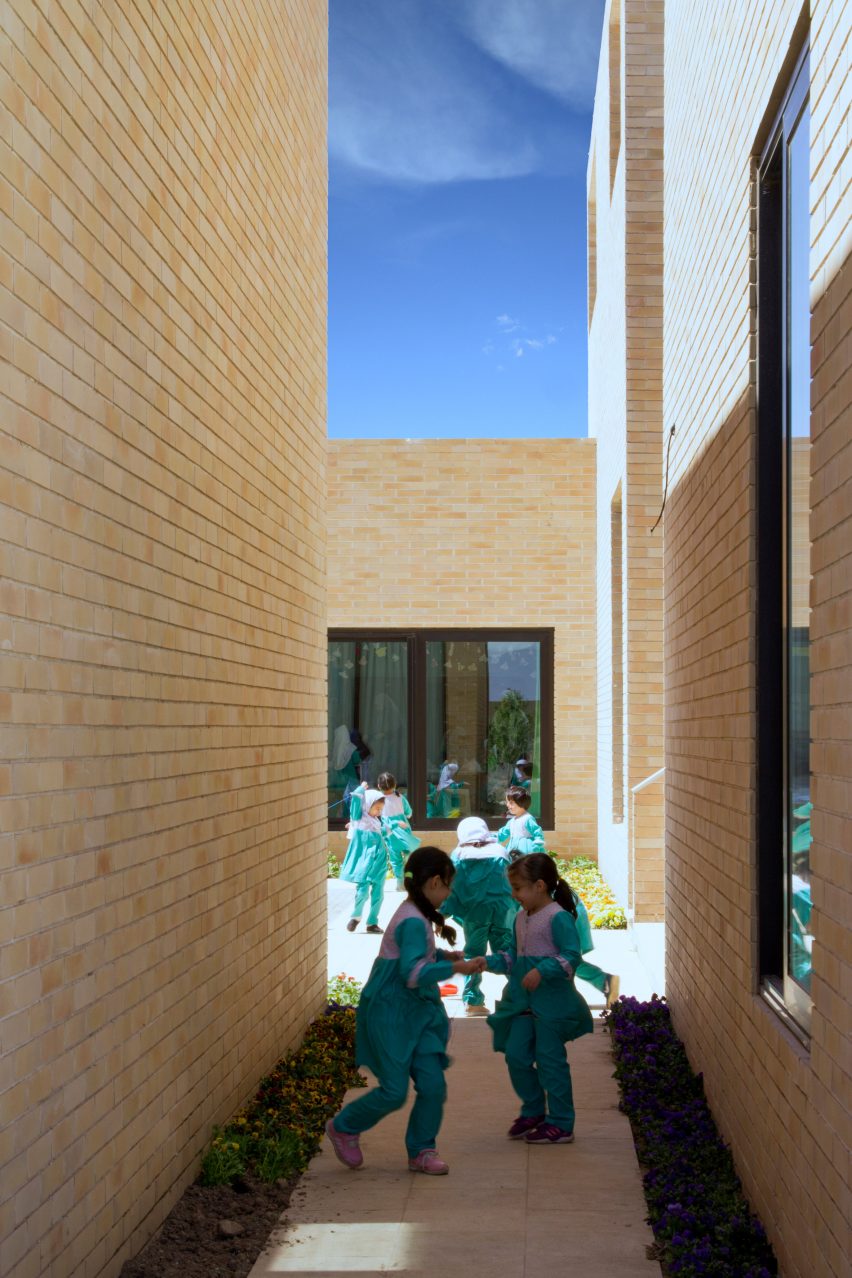
The school's buildings have exteriors clad in a uniform sandy-coloured brick.
"Brick is historically the most commonly used material in the area and also has good compatibility and price in context," explained FEA Studio.
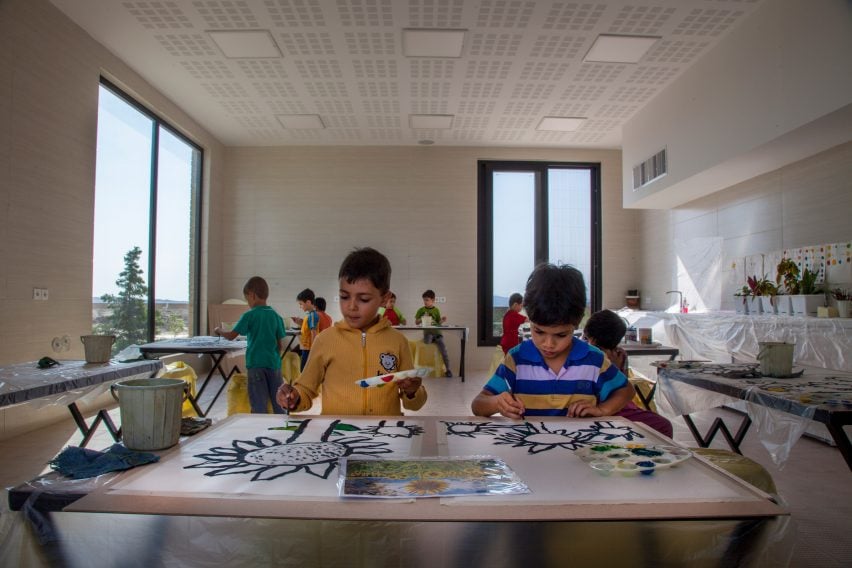
The Noor E Mobin G2 Primary School has been longlisted for a Dezeed Award 2020.
FEA Studio, which stands for Fundamental Experience of Architecture, was founded in 2006 by Ensieh Khamseh and Arash Nasiri and is based in Tehran.
The practice also designed a sports hall for the NGO, which has a white metal profile designed to resemble a cloud.
Photography is by Ali Daghigh, Behruz Khamseh, Soroosh Riazi and Farid Almasi.
Architect: FEA Studio
Lead architects: Ensieh Khamseh, Arash Nasiri
Other participants: Semiramis Ghorbani, Amir Nasiri, Mohammad Hosein Azimi, Mahshid Aghakani, Samira Razipour, Ehsan Eskandari Ghalei, Niyousha Ahmadi
Client: The Noor E Mobin Charity Organisation, Hossein Farzinnia
Construction drawings: Naser Naghdi, Mansour Naghdi
Structure: Peyman Khatibi
Electrical: Amir Azmayesh
Mechanical: Behrouz Noori