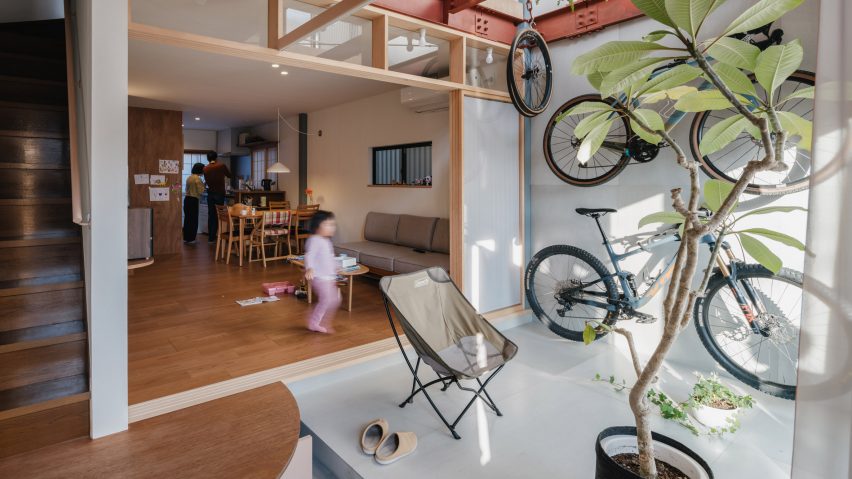
Akio Isshiki Architects refreshes House in Hattori-Tenjin with playful void
Japanese studio Akio Isshiki Architects has updated a house in Osaka by adding a multi-level void designed to maximise light and encourage play.
Named House in Hattori-Tenjin, the 30-year-old dwelling is located on a dense residential street in the port city and previously had a dark, "standardised" interior.
Working within a tight budget, Akio Isshiki Architects brightened and enlivened the home by preserving the majority of the existing building and introducing a void within its front portion.
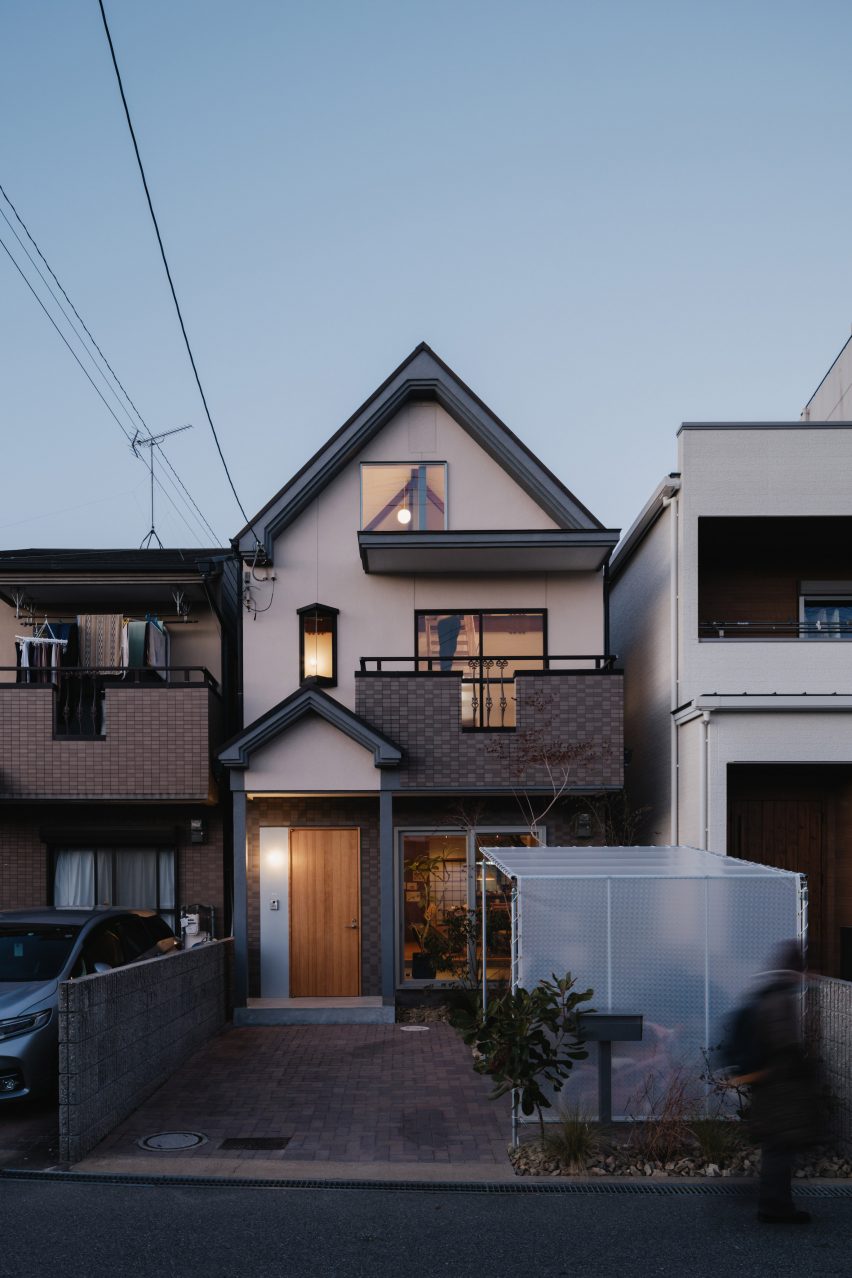
"The existing house had a two-dimensional impression, with a standardised facade and floor plan," studio founder Akio Isshiki told Dezeen.
"By inserting a blank space, we thought of transforming the space into an unrestricted residential space that goes beyond a two-dimensional drawing," Isshiki explained.
"The inspiration came from watching the client's children play with toy houses. I felt that the way children perceive space may be free and unrestricted by floor plans or facades," he continued.
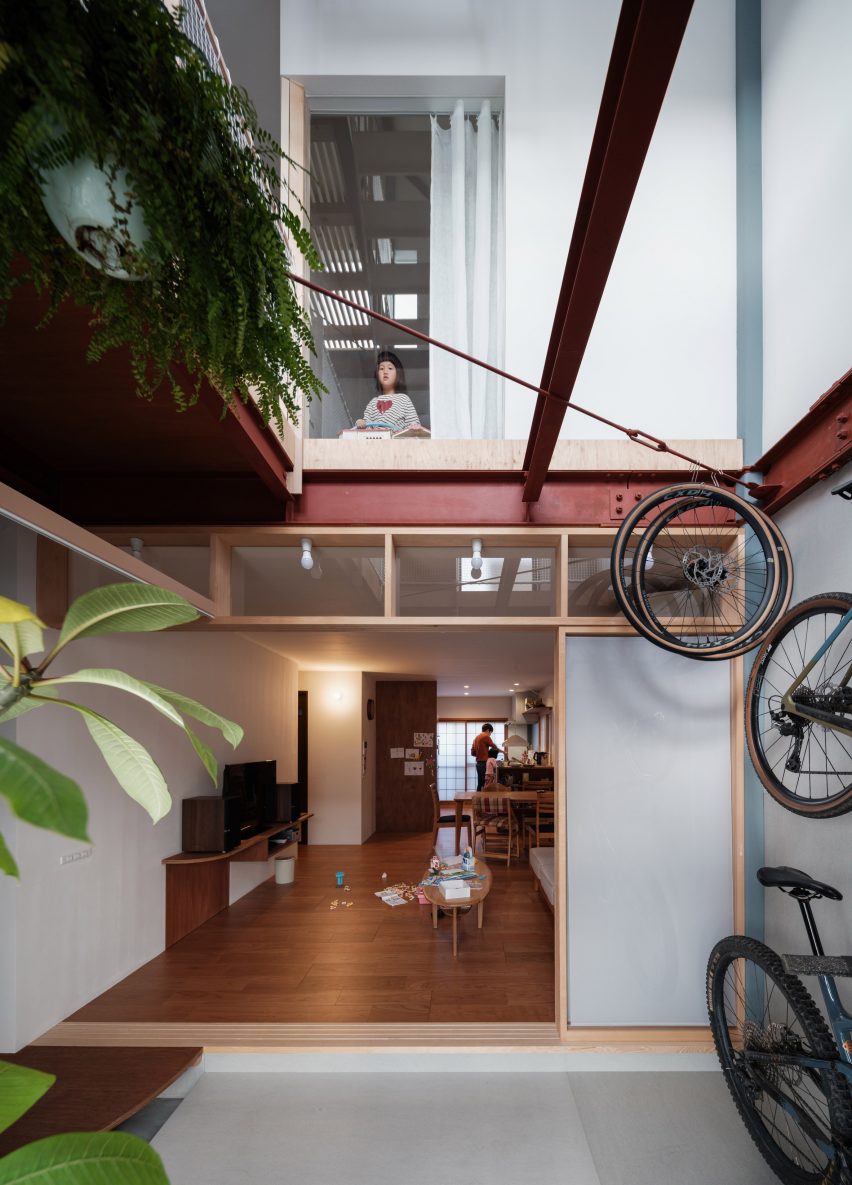
Akio Isshiki Architects has stretched the void between all the floors of the house, with the home's red steel structure left exposed within it.
It provides the family with a multi-purpose circulation space that allows light and ventilation deep into the plan.
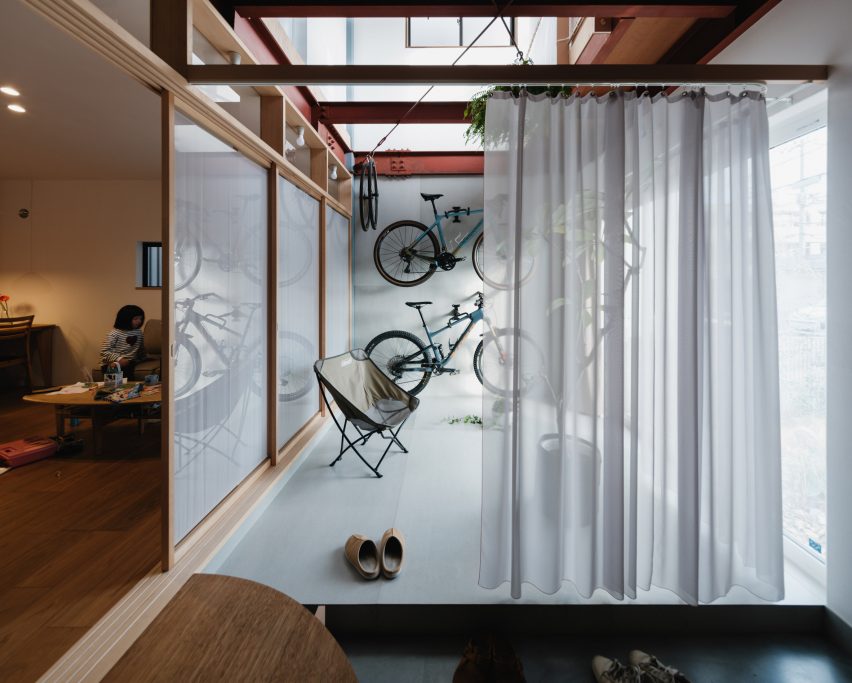
The studio hopes that the addition of the versatile triple-height space will encourage the residents' children to engage in creative play.
"The way children perceive space may be slightly different from how we adults perceive it," said Isshiki. "I hope that this reborn house will create a free space for the family that cannot be envisioned in two-dimensional blueprints," he continued.
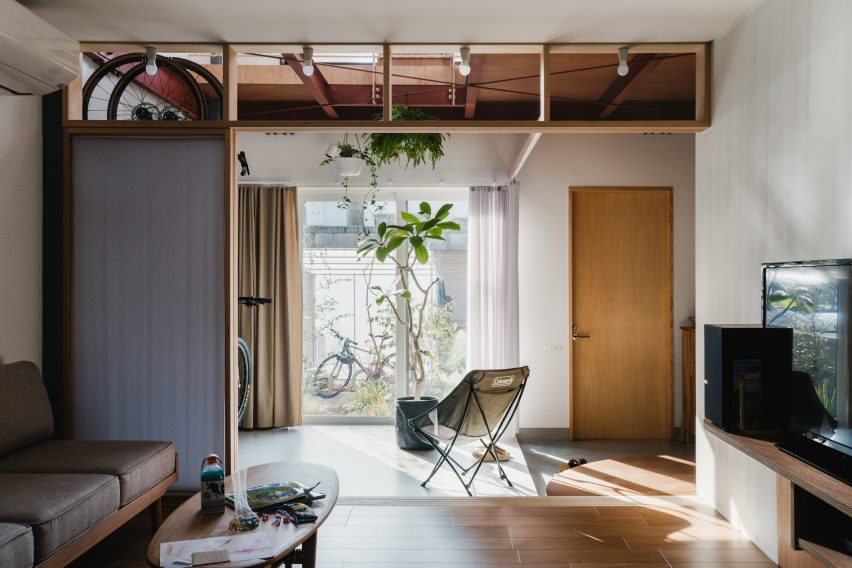
House in Hattori-Tenjin's exterior and outdoor space remain the same, excluding the addition of a sloping translucent canopy that shelters a bike storage area in the front garden.
This canopy, which is designed to mimic the translucent walls that border the void, sits to the side of the front door, which opens onto a dipped entrance hall with a concrete floor.
At the bottom of the triple-height space, a casual seating area decorated with plants and wall-mounted bicycles offers views up to the exposed red steel frame.
Beyond it, a curving timber step leads to an open kitchen, living and dining space. Sliding doors with translucent screens and timber frames can be pulled across to separate them from the void.
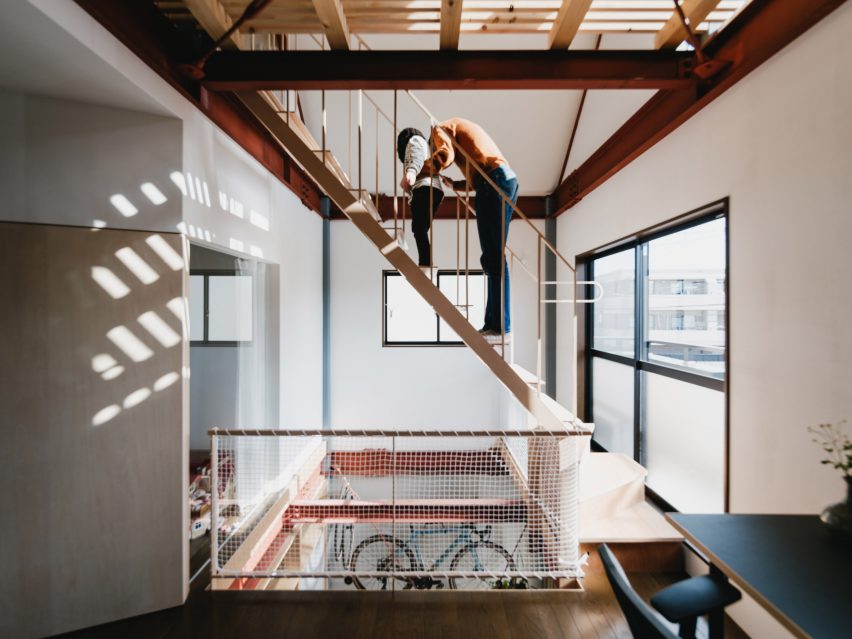
Throughout the ground floor living spaces, timber floors are paired with neutral walls and warm-coloured finishes.
On the upper levels, balcony-like rooms overlook the void, including a home office on the first floor and a sunroom on the top level.
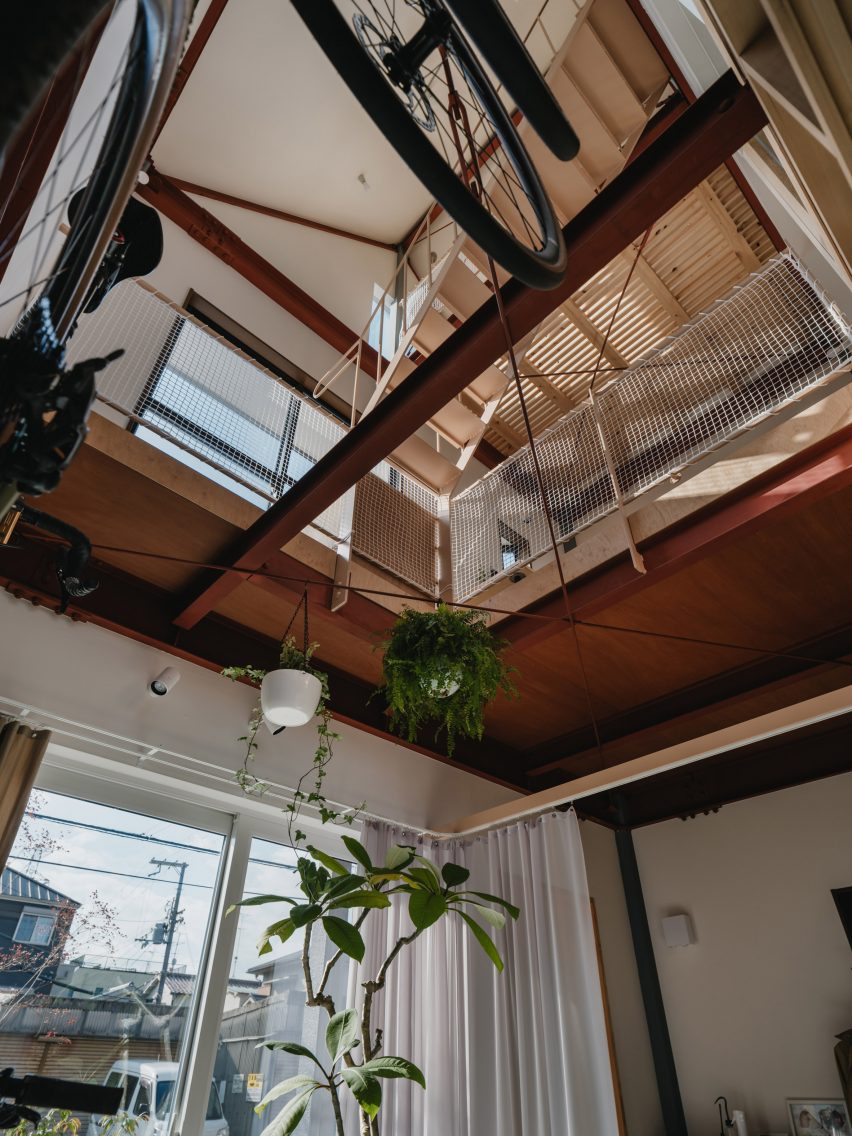
Set at the first-floor level, a steel staircase with a pale orange finish spans the void, connecting the two upper levels of the home.
Netting lines some edges of the void, while other spaces are connected to it by openings and glazing. Across the existing spaces, a series of blue steel columns have been kept exposed.
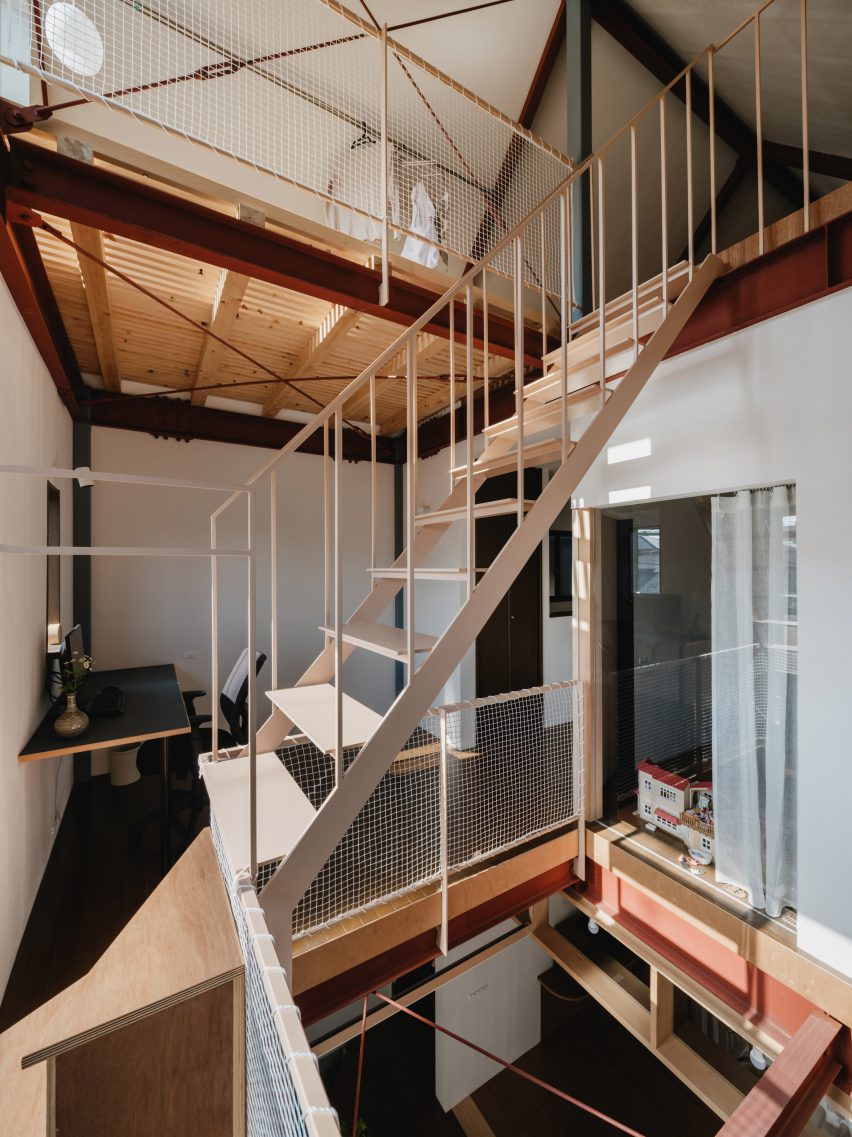
Other Japanese homes recently featured on Dezeen include a home clad in corrugated metal and framed by slender timber columns and a traditional timber home restored to celebrate the "passage of time".
The photography is by Yosuke Ohtake.