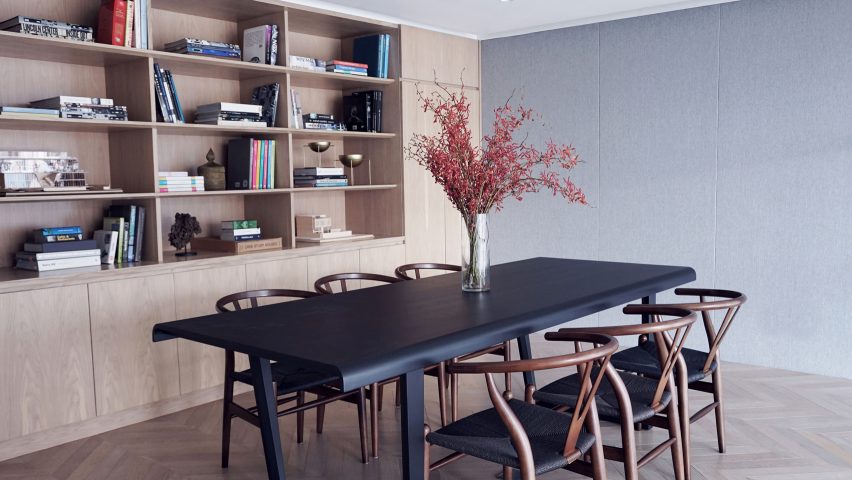
ATT Architects transforms Jakarta loft into light-filled office
Indonesian architecture and interior firm ATT Architects has transformed a loft space in Jakarta into a pared-back office, which draws inspiration from Scandinavian design.
The 150-square-metre refurbishment project led by ATT Architect's director Jan Steven Tjandra, is located on the 11th floor of an existing block that offers panoramic views of the Indonesian capital.
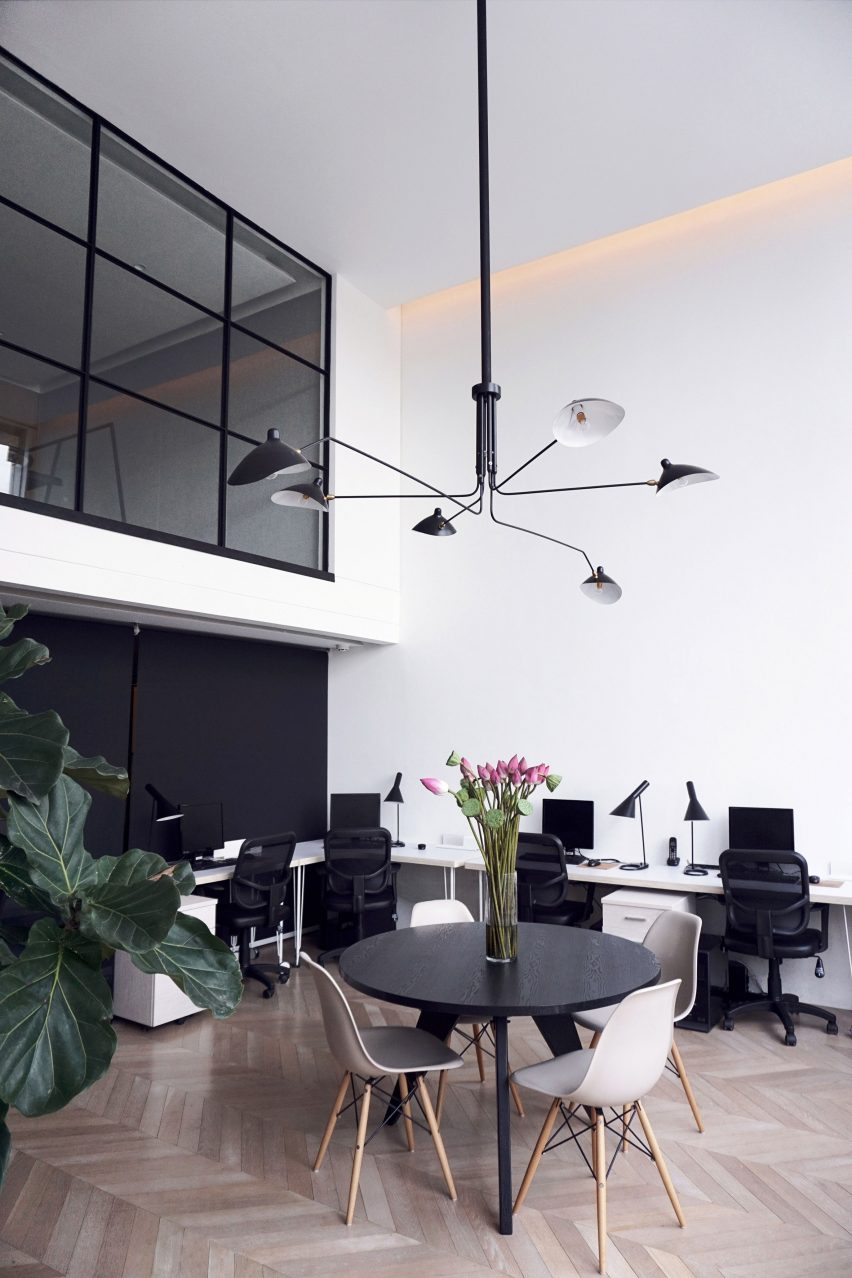
The studio removed partition walls to create a brighter, more minimalist headquarters for itself, featuring collaborative open-plan workspaces.
The architects took their cues from Scandinavian design and also selected mid-century modern furniture pieces to dress the space, including pieces by Danish designer Hans J Wegner.
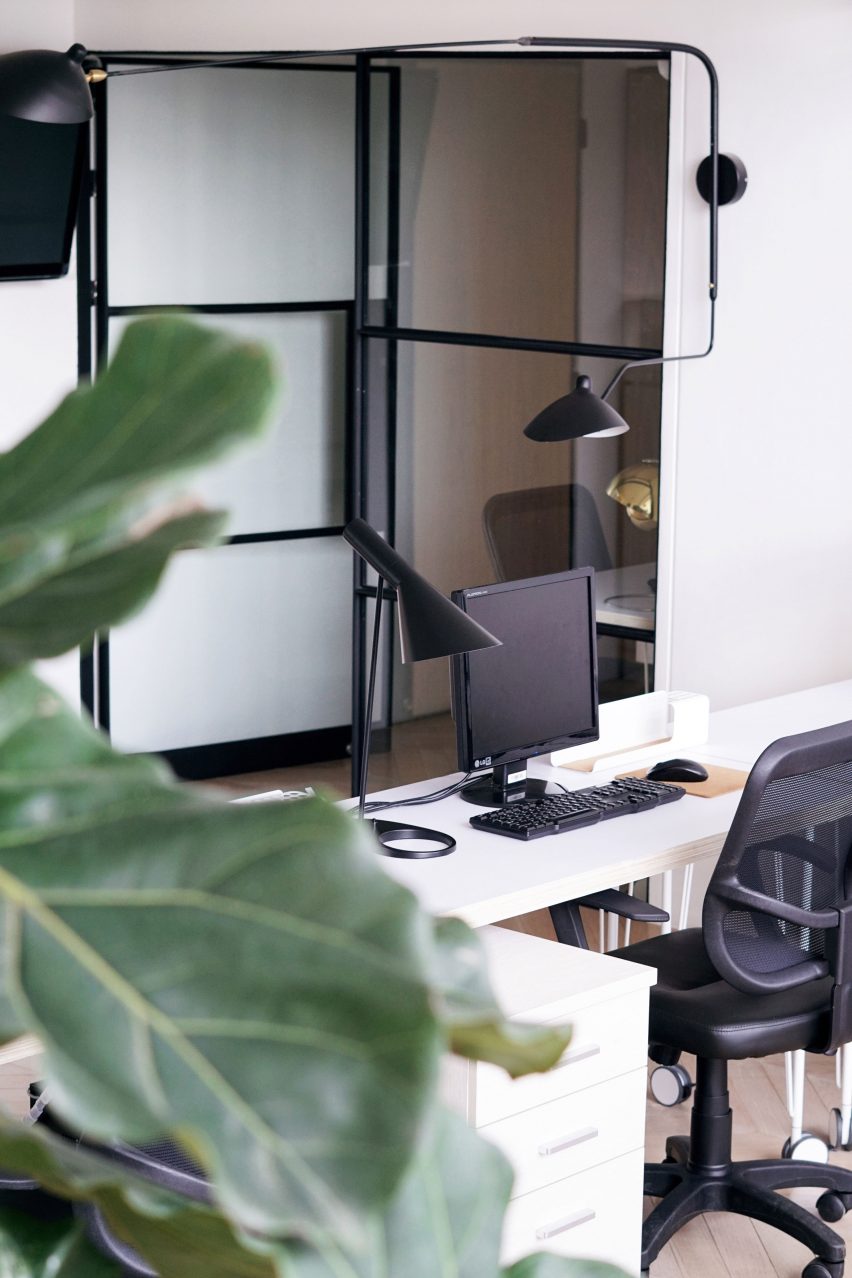
"We were inspired by the Scandinavian design due to their design philosophy that celebrates unpretentious and simplicity with understated elegance in design," Tjandra told Dezeen.
"It is a design philosophy that quite resonates with the Indonesian design community," he explained. "Scandinavian designed rooms are typically light, airy and bright, with modern furnishings and natural materials, especially wood to complete the style of cool, calm and uncluttered living working spaces."
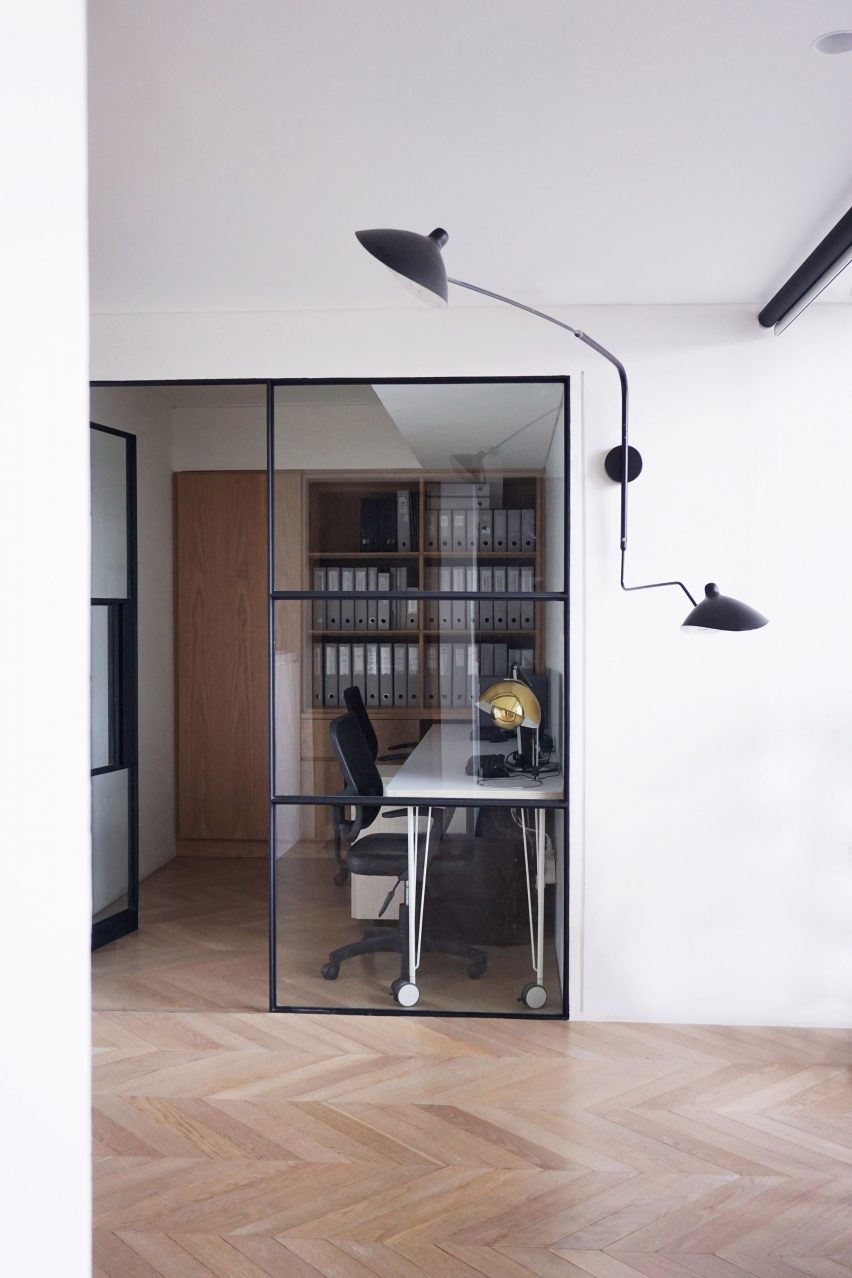
A black walnut table furnishes the meeting room, accompanied by six wishbone chairs by Danish designer Hans J Wegner, continuing the monochromatic colour scheme of the office.
"Every single tone, detailing and material in the space has been carefully thought and selected to create a harmonious, and natural feel while expanding the sense of height in the space," said Tjandra.
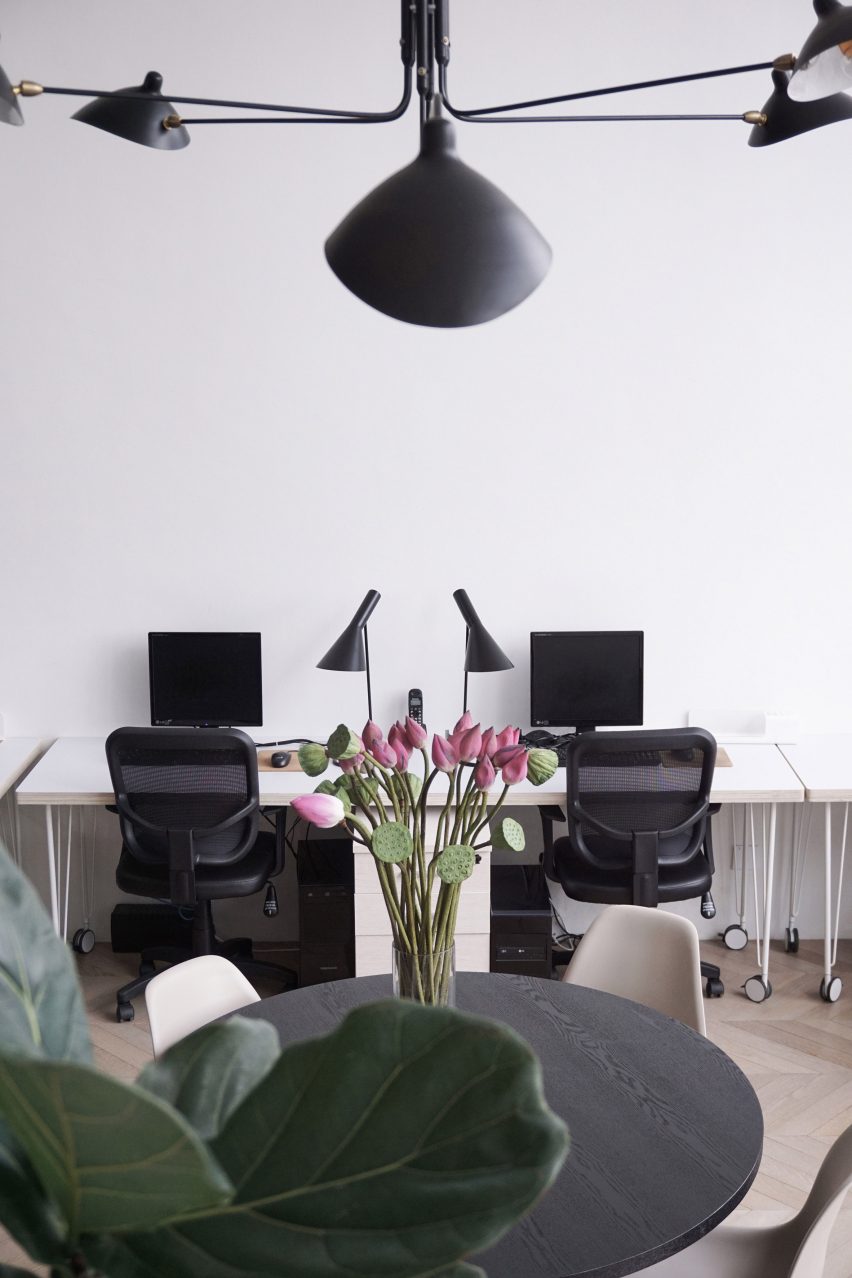
Oak parquet flooring can be seen throughout the entire office – excluding the bathroom, where cream tiles line the floor and walls.
A combination of enclosed and open-plan rooms offer spaces for both individual and group work. A smaller study for two is enclosed by a black-framed glass partition, while an L-shape desk follows the corner wall in the open-plan area.
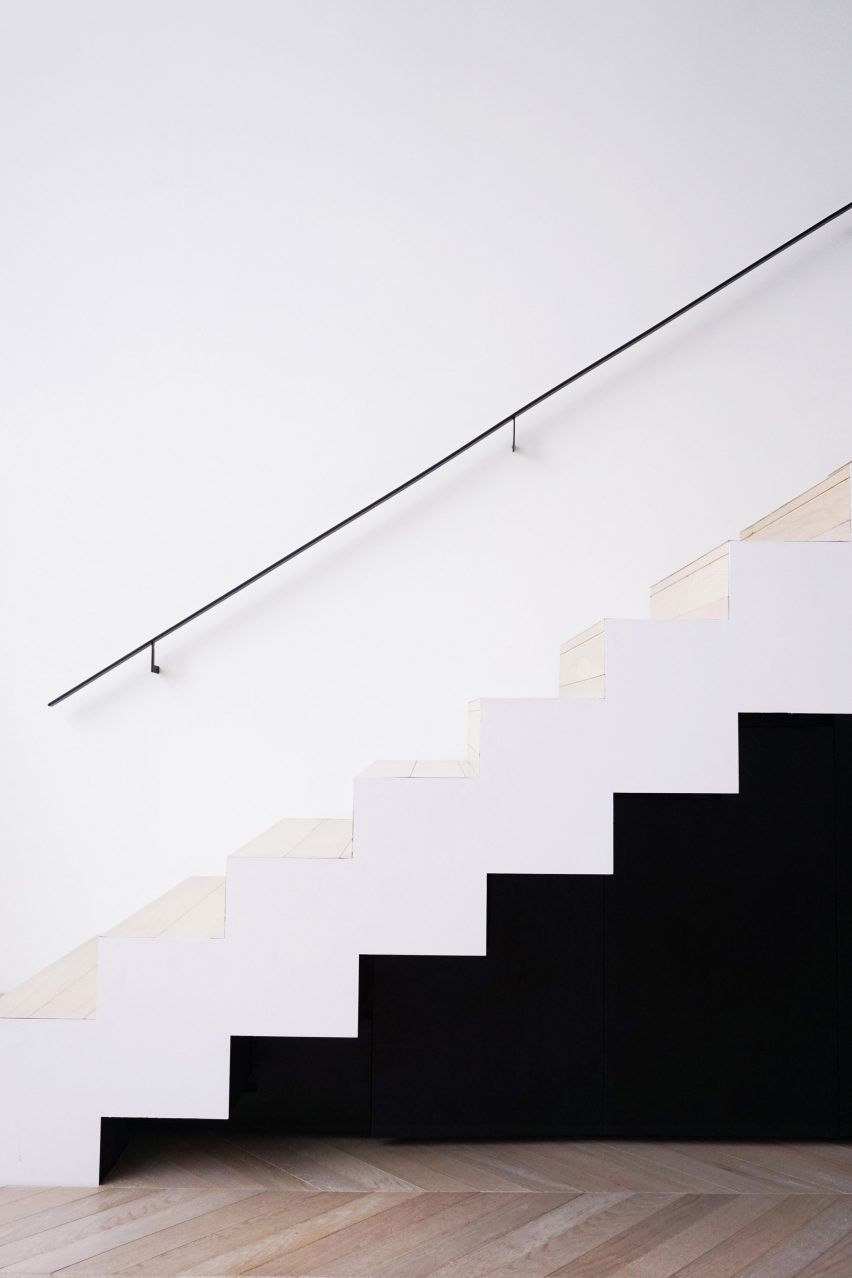
The meeting room accessible via a solid oakwood staircase painted white, boasts a floor-to-ceiling window overlooking the office below, while grey fabric panelling softens the predominantly timber interior.
Lamps hung from the ceilings and walls around the office and can be rotated to any position.
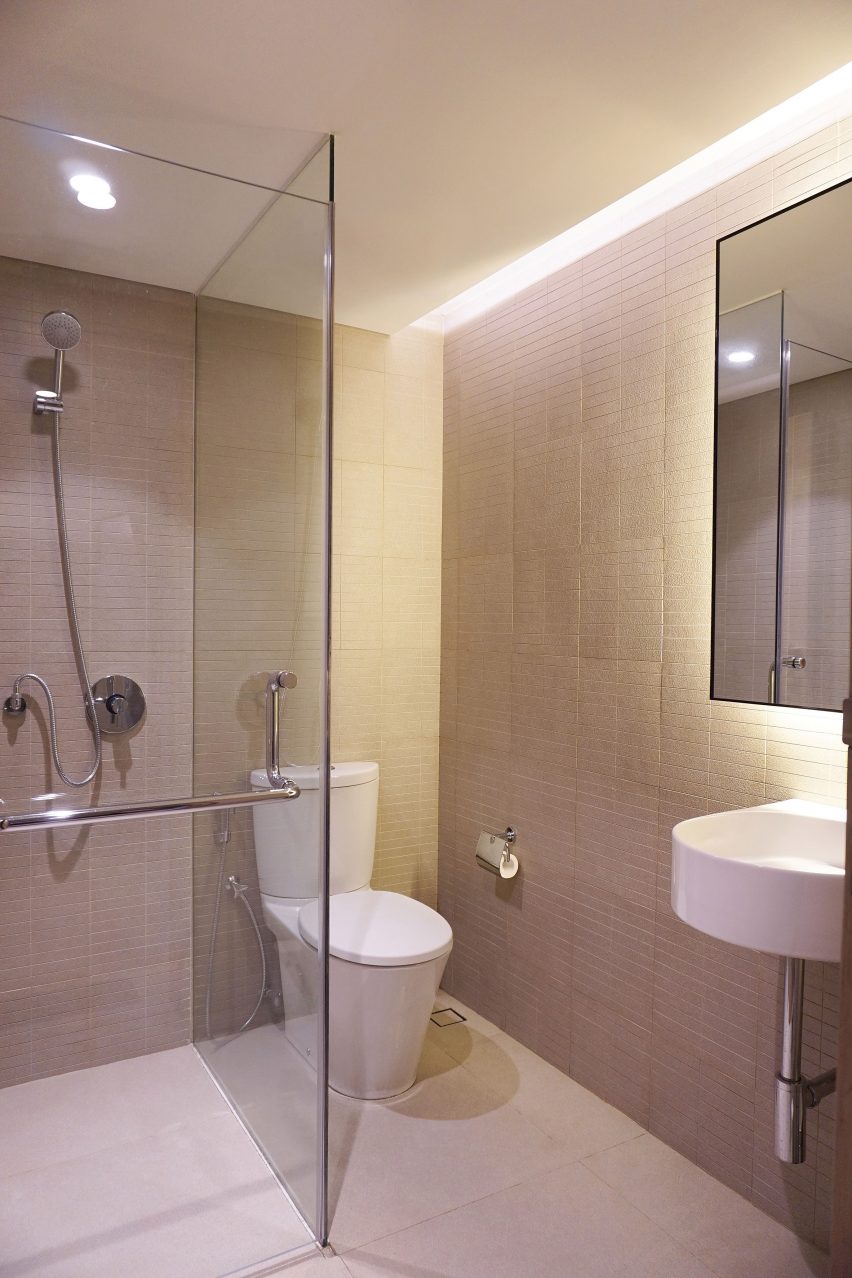
"We wanted to connect the teams together, the aim was to create a collaborative workspace where the staff could meet together to share ideas," said Tjandra. "The space flows organically, a fine balance between private and functional workspaces is achieved."
"Every time I visit the studio and see the collaborative work happening within the space; the energy and the vibe in the place is amazing," he added. "It's really inspiring."
London based Selencky Parsons have also designed their own studio, which features cork partitions and hanging plants, while Argentinian studio It Met divided their workspaces with sheets of wood and corrugated plastic.
Photography is by Katarina Febryani Djajasaputra.