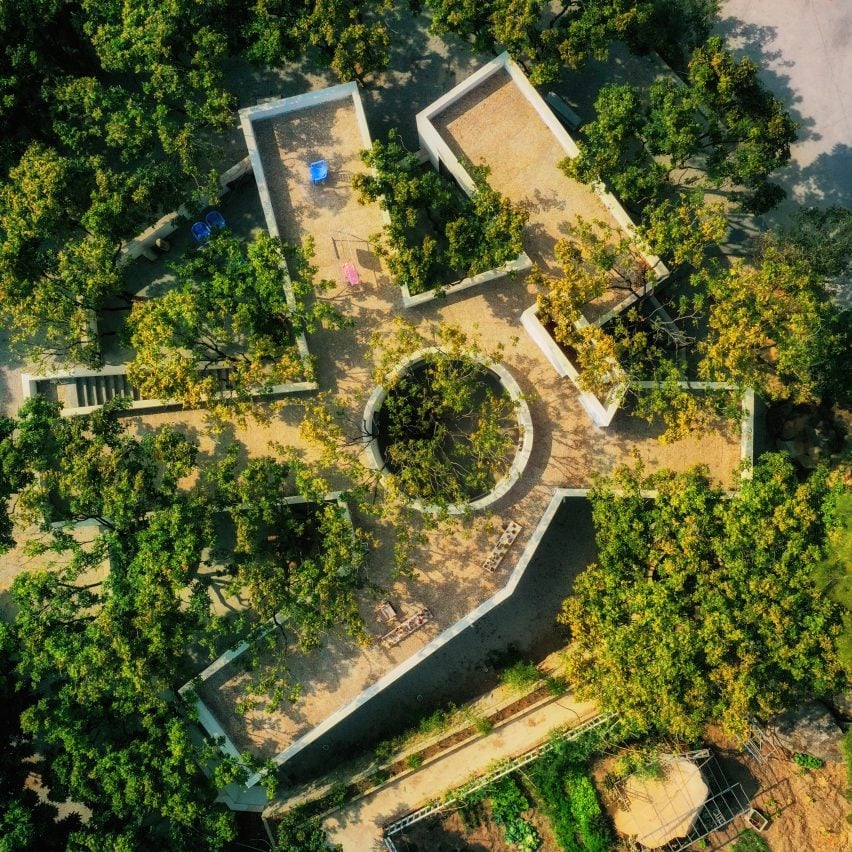
Courtyard Under Longan Trees
Spacework Architects has designed the Courtyard Under Longan Trees residence for Quanzhou Huaguang Vocational College in Quanzhou, China.
The photo curator's residence is located at a corner of the Quanzhou Huaguang Vocational College campus, with an existing grove of longan trees on the site.
The starting point for the design was to retain every tree so that the building and its environment form a symbiotic relationship – where the building volumes are interspersed among the trees, and the configuration is determined by the trees' natural distribution.
The five 'branches' of the house – dining room/open-plan kitchen, studio, tea room and two bedrooms – are connected by a ring hallway, enclosing a central circular courtyard and peripheral courtyards of various shapes and sizes.
The white exterior walls serve as canvases, onto which the shadows of the trees are cast, changing constantly throughout the day. An outdoor stair leads to the roof terrace, bringing people closer to the tree canopies.
"In the season when longans are ripe, you can reach out and pick the fruits hanging just overhead," said Spacework Architects. "[As a result] we measured the distances between the trunks of every two trees and plotted the exact location of each tree through triangular geometric relationships."
This project has been shortlisted in the residential project category of Dezeen Awards China 2024.
Studio: Spacework Architects
Project: Courtyard Under Longan Trees
Credits: Quanzhou Huaguang Vocational College

