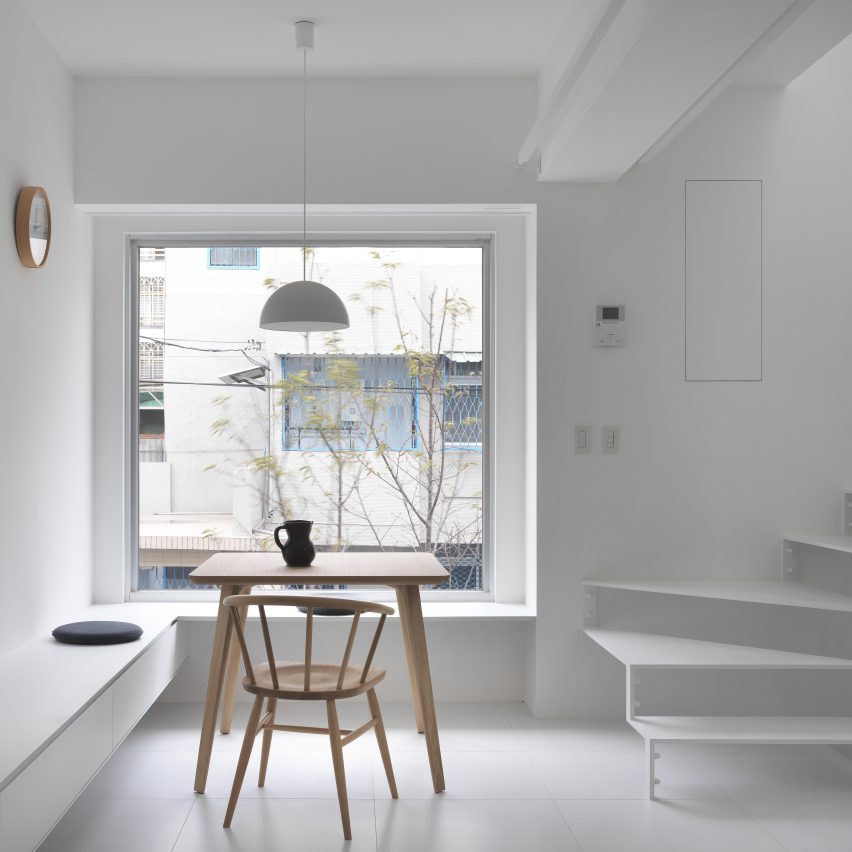
House T
OUJ has designed the layout House T for a couple in Taipei, Taiwan.
House T is a four-storey house located in a residential district in Taichung, where the owner-couple hoped to have separate bedrooms but still have a close tie with each other's lives.
"We used the concept of permutation of four layers of 3-by-3 grids and multiple staircases to create the various and connecting modes for the relationships between the bedrooms and shared spaces," said OUJ.
In the typical residential house design, the connection between the bedrooms and common spaces, such as the living room and dining room, is a one-way direction.
However, the couple adopted four cats and has different opinions of how they should live with them. Therefore, they wanted to differentiate their own spaces.
"We proposed multiple flows and circulatory hierarchy for the space planning to bring a closer connection to the couple," added OUJ.
This project has been shortlisted in the residential project category of Dezeen Awards China 2024.
Studio: OUJ
Project: House T
Credits: Mr. Cai

