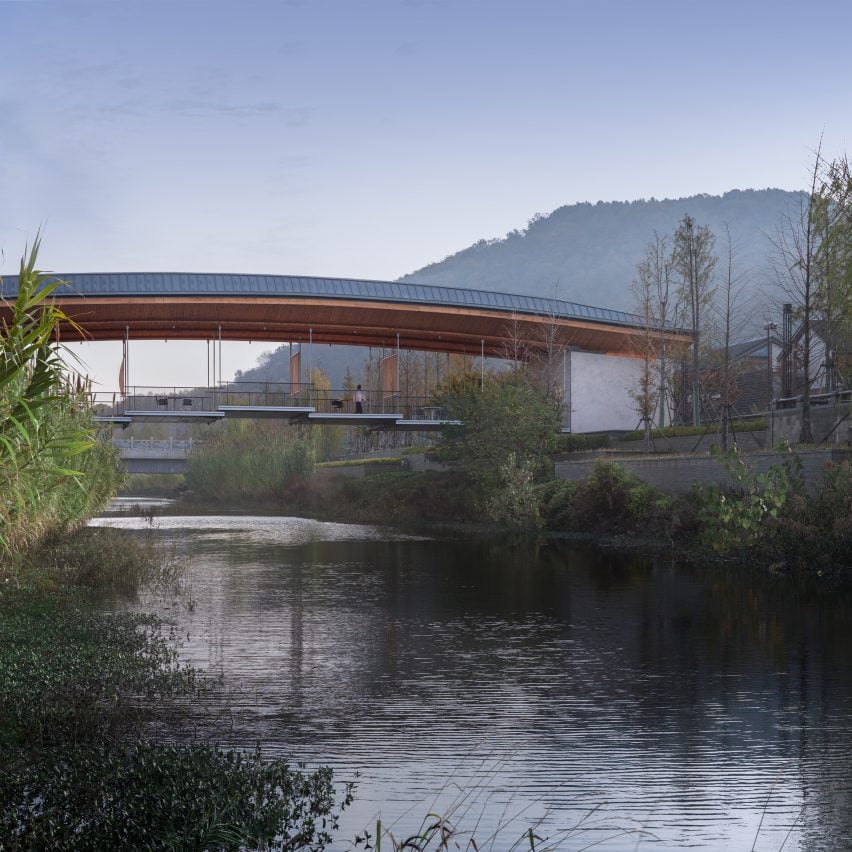
Bridge of Nine Terraces
Scenic Architecture Office has designed the Gallery Bridge of Nine Terraces, a covered pedestrian bridge in Nanjing, China.
The Gallery Bridge of Nine Terraces, located at the Horticultural Expo Village and spans 36 metres over the Qixiang River, is the northern entrance to the village.
"The client required the bridge to not only satisfy the clearance for boats but also provide a low-height path for pedestrians to walk, rest and socialise," said the Scenic Architecture Office. "We divided the bridge deck into nine connected small platforms that gradually rise and fall."
The pitched roofs of the bridge cover containing truss arches work as the main structure to suspend these platforms and realise the lowest altitude for pedestrians.
The gravity and lateral thrust are passed on to the foundation through the U-shaped concrete bridgeheads where the suspended platforms are light and transparent, while the heavy bridgeheads are like two semi-outdoor cabins, presenting the gallery bridge with "an implied meaning of returning home".
This project has been shortlisted in the landscape and urban project category of Dezeen Awards China 2024.
Studio: Scenic Architecture Office
Project: Bridge of Nine Terraces
Credits: Jiangsu Horticultural Exposition Construction and Development, Xiaofeng Zhu, Yan Zhou, Qitong Li, Zhun Zhang And Office and TY Lin International Group

