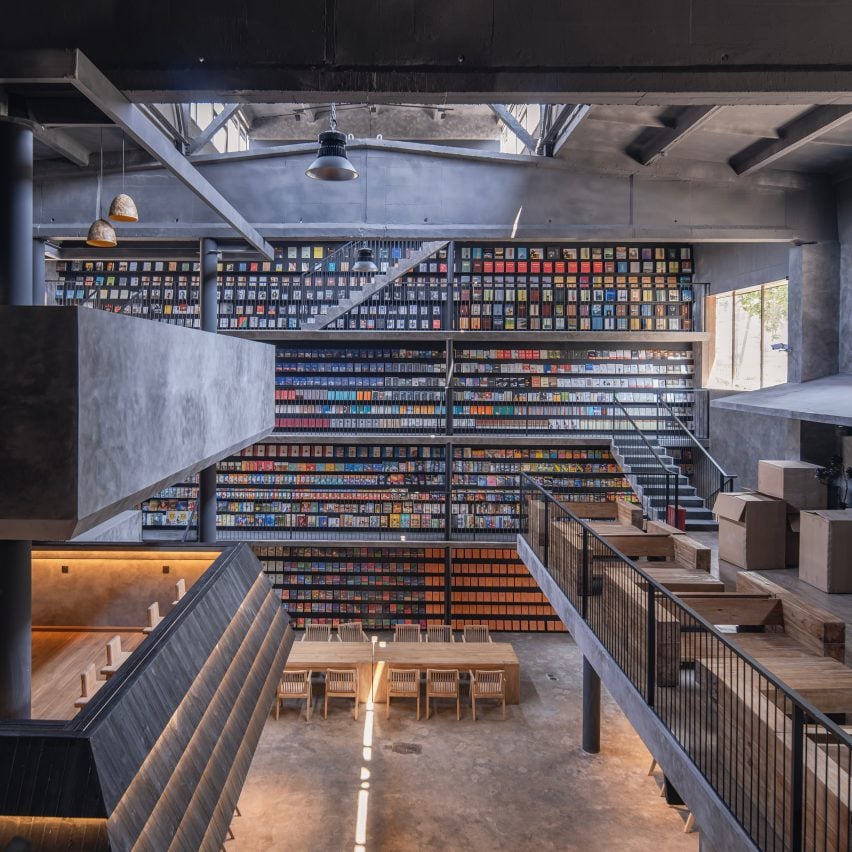
Staircase Space – Old Factory Space, New Book Café
Suzao Architects has renovated the Staircase Space project, an old factory located in the M60 creative campus in Kunming, China.
This project is a renovation project located in a cultural and creative campus in Kunming, China; an old factory space with a floor height of 12 metres has been transformed into a cultural space combining a bookstore and leisure.
"We designed a giant bookshelf using an entire wall of the factory building, making it the most core visual focus in the space and carefully designed the traffic walkways in the space, shuttling between the bookshelves on each floor and various functional areas in the space," said Suzao Architects.
"This allows users to roam between the factory building and the book wall and fully experience the unique space and light atmosphere of the old factory space."
This project has been shortlisted in the rebirth project category of Dezeen Awards China 2024.
Studio: Suzao Architects
Project: Staircase Space – Old Factory Space, New Book Café
Credits: Kunming M60 and Staircase Space

