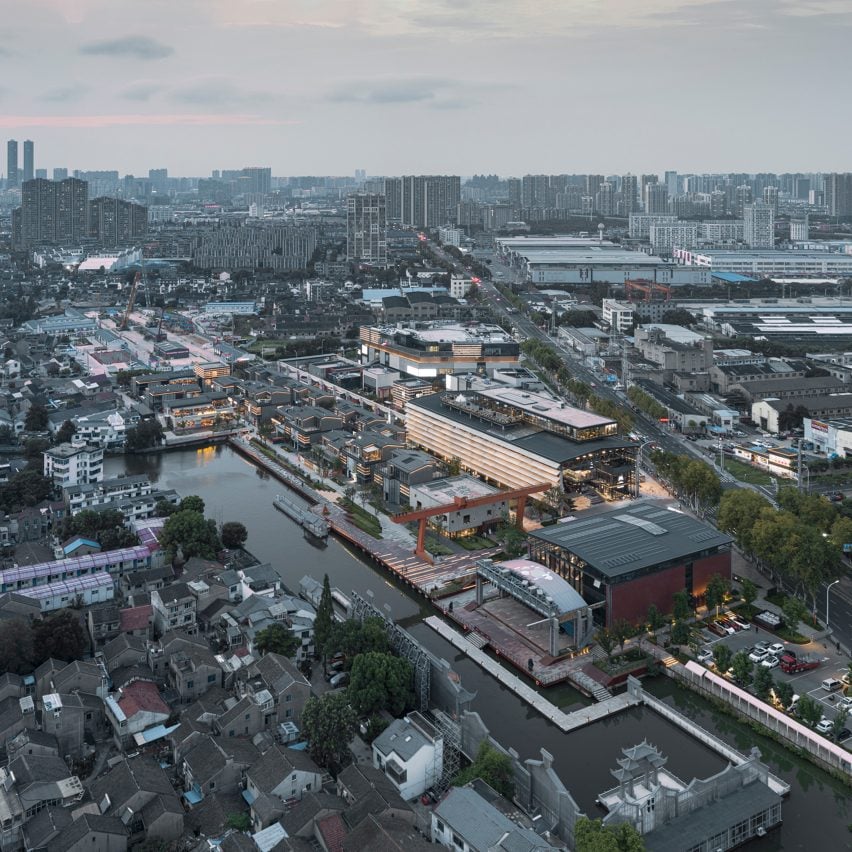
Canal Hub 1958
Shenzhen Huahui Design has revitalised the Wuxi Iron and Steel Plant into an urban vitality space, Canal Hub 1958, in Wuxi, China.
The design intention was to preserve and evolve the existing architectural language of the space, ensuring that the original spatial characteristics are as faithfully retained as possible after introducing new functions.
The two remaining factories on the site form a clear spatial cross-axis in a mutually perpendicular posture, with rich functions and spaces implanted while preserving their original positions, achieving a symbiotic relationship between new and old.
A waterfront cultural district with scattered shapes and pleasant scales has been designed on one side of the canal. Along one side of the urban road, there is a relatively complete landmark group formed by concentrated volume. Thus, multiple formats and forms constitute an extremely rich spatial experience under a clear spatial cross-axis planning strategy.
"In the renovation of the two existing factory buildings, we adopted a differentiated approach. Factory Building No. 1, after renovation, will be used as a tourist hub," said Shenzhen Huahui Design.
"Building upon its preservation, we incorporated a variety of scales, materials, and functions, ranging from indoor and semi-indoor to outdoor spaces, ultimately achieving a triple transformation from factory to commerce, from large scale to small scale, and from solemn to lively."
This project has been shortlisted in the rebirth project category of Dezeen Awards China 2024.
Studio: Shenzhen Huahui Design
Project: Canal Hub 1958
Credits: Wuxi Overseas Chinese Town Industrial Development, Wuxi Metro Real Estate and Jiangsu Grand Canal Investment Group

