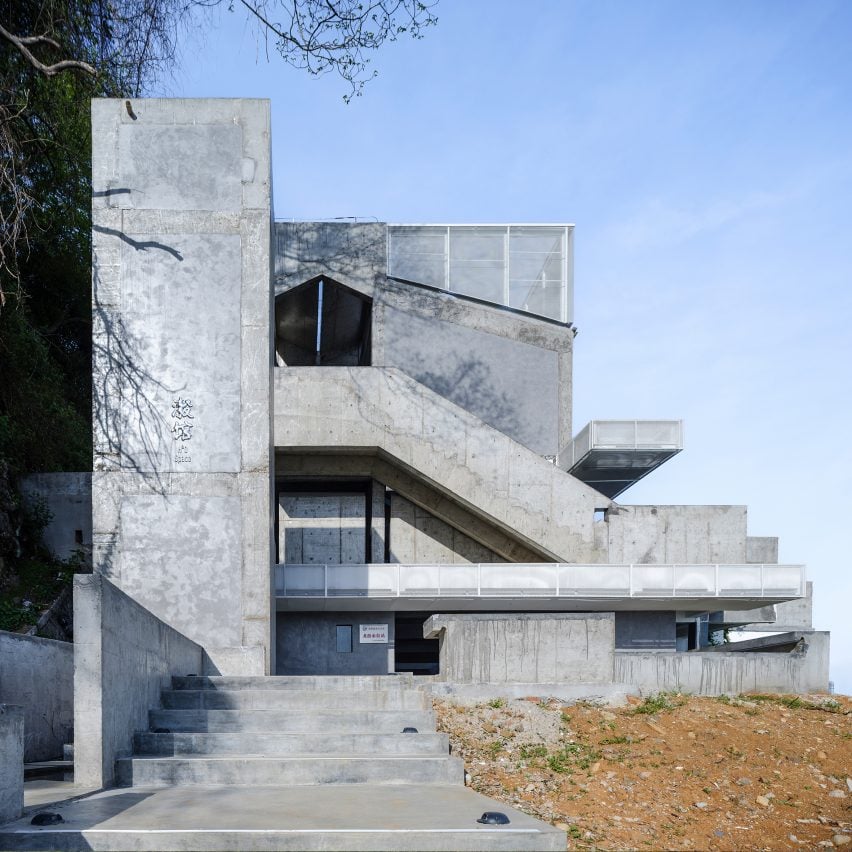
H2O Space
Zsland Architects has designed the H2O Space, a hydrographic exhibition hall in Longyou County, Zhejiang Province, China.
H2O Space is reconstructed from the original hydrology station, with cuboids and walls stacked in a staggered posture on the halfway cliff facing the river.
The renovated H2O Space creates a public passageway between the river and the village crossing underneath the building, providing more convenience for villagers.
As the old hydrology station wasn’t properly utilised throughout its history, there was an urgent need to fundamentally upgrade it. While retaining its hydrological monitoring function, the hydrology station will become more public and serve as a landmark. In addition, a classroom and public restrooms were added to the project to accommodate public use.
The steep mountain at the back and the cliff at the front are constraints for construction. The surrounding green space is not allowed to be constructed and the building area is not allowed to be enlarged, so the building can only be constructed by utilising the fragmented land of the existing facilities on the site. Therefore, the periphery of the building is organized with small-scale plazas and scenic walls.
This project has been shortlisted in the rebirth project category of Dezeen Awards China 2024.
Studio: Zsland Architects
Project: H2O Space
Credits: Longyou County People's Government, Longyou County Longyouhu Construction Management Center, Longyou County Transportation Investment Group, China Academy of Urban Planning and Design, Shanghai Fengyuzhu Culture Technology and Shanghai Bilibili Technology

