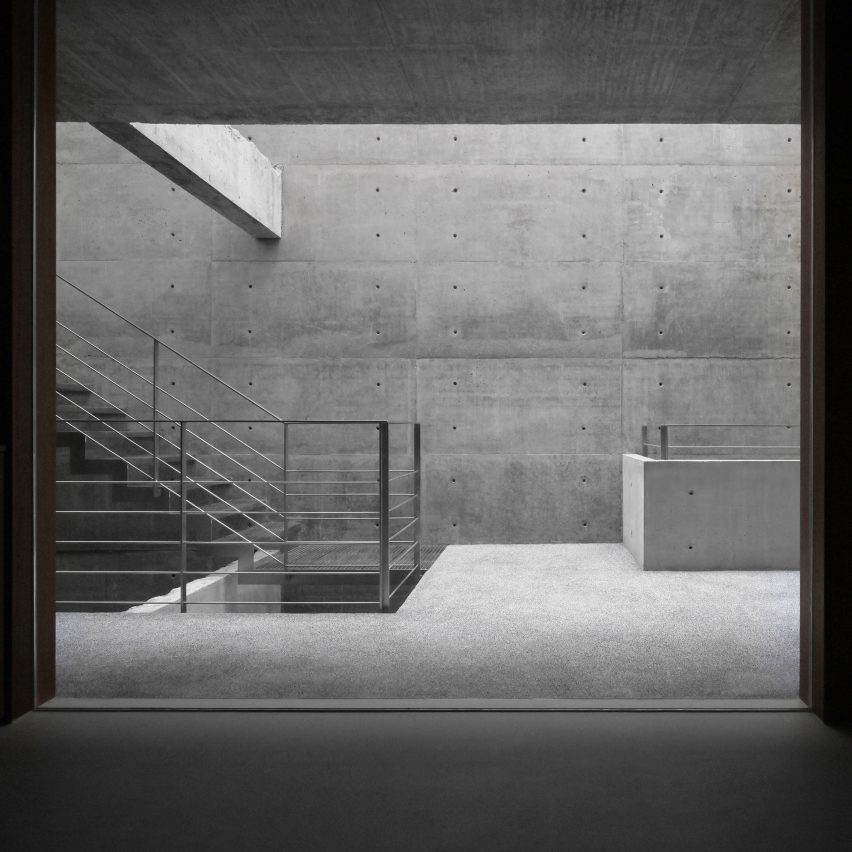
Row Houses in the City
East To West Design has designed the interiors of Row Houses in the City, a standalone villa in Fuzhou, China.
This project goes beyond the limits of a simple physical building; the design aims to establish a harmonious dialogue between people, nature and architecture. The central idea of this project is the pursuit of essence, purity and simplicity of the elements.
The design combines modernist influences with minimalist architecture, a combination of exposed concrete, stainless steel, teak wood surfaces and an overall proportion reserved for practical function.
The original sixth-floor space is opened up into a residential space that can accommodate a variety of functions. The outdoor staircase spanning five floors is implanted as a landmark structure that runs through the interior and exterior of the house, introducing a large area of natural light into the interior and becoming a classic, calm and poetic presence in the noisy environment.
"Different from the movement lines of traditional residential spaces, this vertical interface is given a completely different movement and experience: the basement enters the elevator room of the negative second floor, using the vertical elevator to reach all levels and the connected stairs are embedded in the outdoor light posture, providing a walkway up and down the floor," said East To West Design.
This project has been shortlisted in the home interior category of Dezeen Awards China 2024.
Studio: East To West Design
Project: Row Houses in the City
Credits: Chao Lee, Substance and Presence Design, Owen Lighting Design, Stone Egg Landscape Architecture and Fuzhou Shangcheng Decoration

