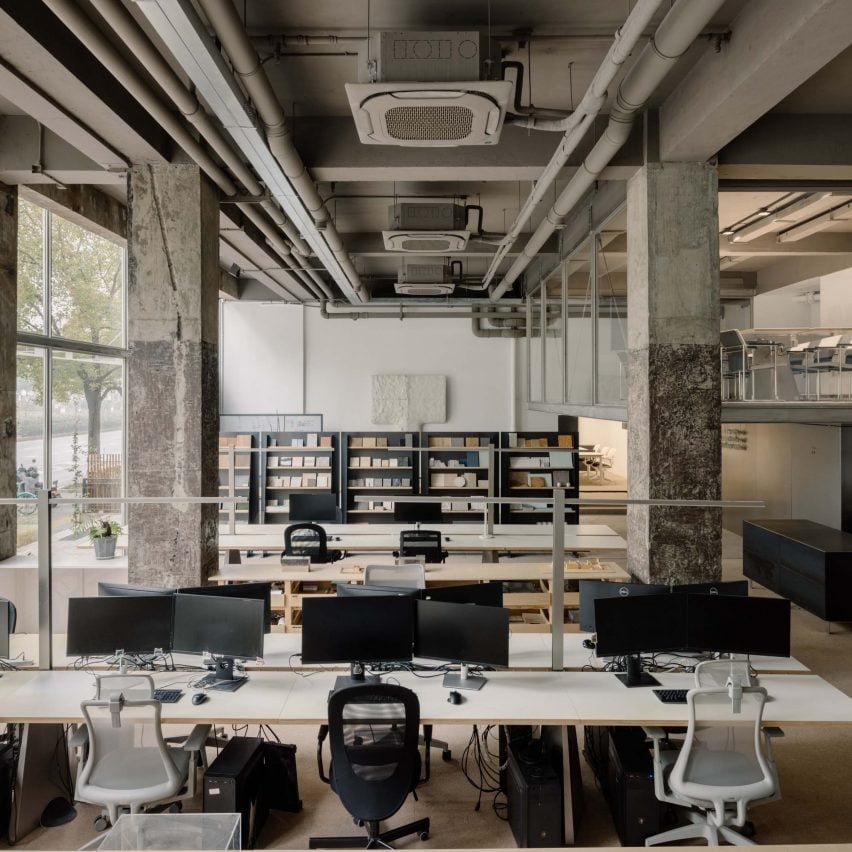
Say Architects Community Office
Say Architects has designed its own community office interiors in Hangzhou, China.
The new office of Say Architects is situated on the street adjacent to the Qiantang River. In contrast to the previously more private office areas, the street-facing location presents greater challenges in terms of openness.
The architects hope that the new office can depart from traditional office modes, integrating leisure into the workspace. With user needs as a starting point, they've explored a more life-oriented open office space, providing a more comfortable and relaxed working experience for each user.
"[We're] always telling different stories to people, so the community office is also serving people, eliminating formalism and returning to the exploration of people," said Say Architects.
The large conference room is cantilevered above the ground floor without columns below, cleverly using hoop reinforcement to connect with the beams.
The floor of the conference room is made of cast-in-place perforated floor slabs to ensure light circulation, while the office area is located along the windows, with ultra-wide floor-to-ceiling windows ensuring ample sunlight collection. Natural light is introduced, eliminating the need for excessive artificial lighting.
The biophilic design alleviates work pressure for every user, freeing the office environment from rigid spatial constraints and turning any corner into a place for open work or leisure.
This project has been shortlisted in the workplace interior category of Dezeen Awards China 2024.
Studio: Say Architects
Project: Say Architects Community Office
Credits: Sun Ziyi, Wang Jia, Ye Jin, Lan Dana and Chen Dachao

