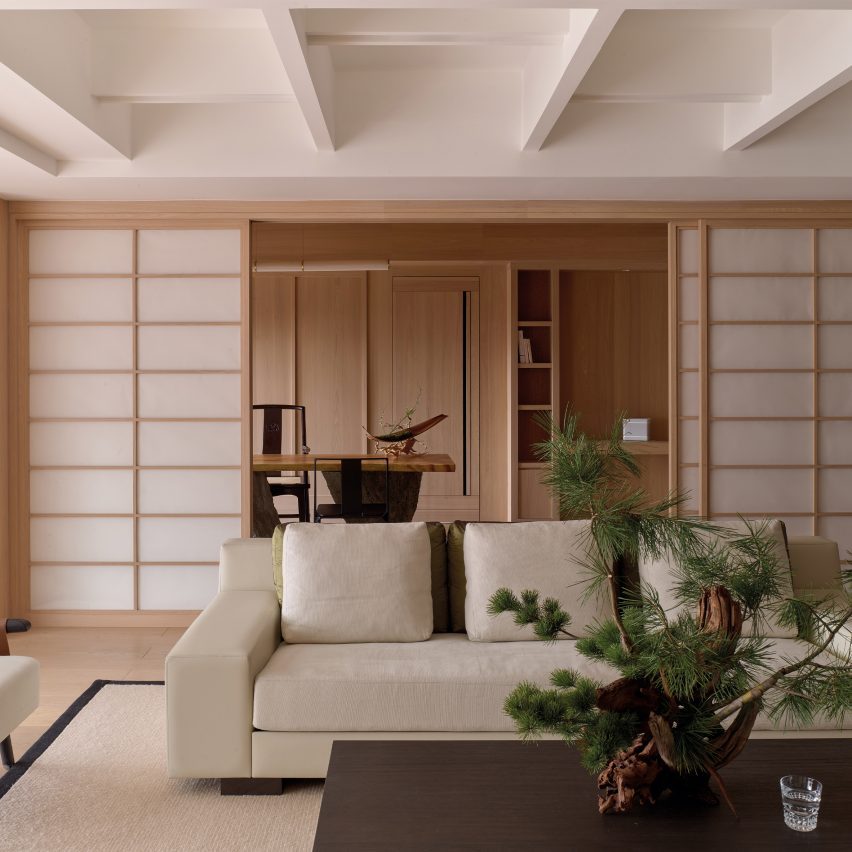
Beijing West Road Private Residence
Slow Studio has designed the interiors for a private residence on Beijing West Road in Shanghai, China.
Located in the centre of Shanghai, this project was the redesign of the interior of a private family home.
"The owners are a couple born in the 1980s, they have a son and a daughter and their parents come to stay occasionally," told Slow Studio. "[Their] new house faces south with terraces on both sides."
The designers are said to have got inspiration from meditation and hoped to create a space through the colours and textures of natural materials, as well as the connection between indoor and outdoor spaces.
As a result, the indoor spatial pattern has been reorganised: to the south are the living room, study room, and master and secondary bedrooms and to the north are the children's living room, bedroom and aunt's room.
"The living room and dining room each have a set of black and white marble screen partitions, like clouds and green mountains washed by fresh rain and like ink paintings, it adds spiritual charm to the space," added Slow Studio.
This project has been shortlisted in the home interior category of Dezeen Awards China 2023.
Studio: Slow Studio
Project: Beijing West Road Private Residence

Beijing West Road Private Residence
Slow Studio has designed the interiors for a private residence on Beijing West Road in Shanghai, China. (more…)

