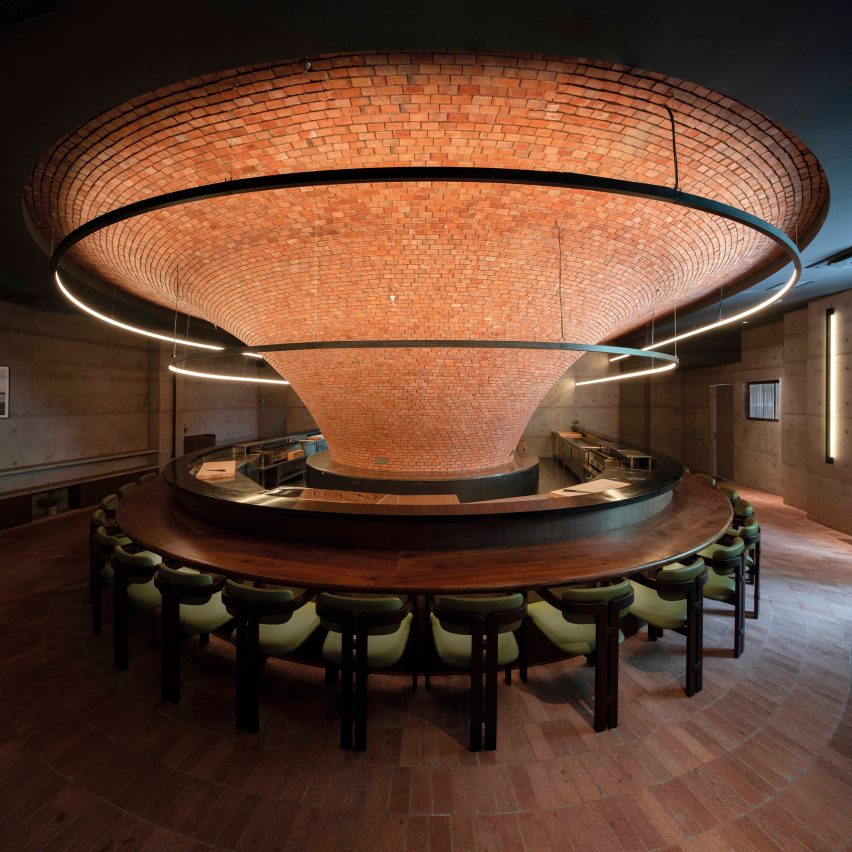
Biiird Yakitori
BigER Club Design has designed the Biiird Yakitori restaurant interiors in Guangdong, China.
"This design not only focuses on the research of space and materials but also makes various attempts on how [a] roasted bird as a form of catering can contribute to the creation of space," told BigER Club Design.
"One of the requirements of this design task is that all dining tables should be spread out in the form of a bar, which means that the length of the bar determines the number of seats, so we tried various forms and possibilities of the bar in order to find the optimal solution."
Due to cost control, the designers chose to use the rough nature of red bricks to reflect the pyrotechnic atmosphere.
The double-curved brick arch presented in this project serves as the partition wall between the kitchen and dining area and also serves as part of the ceiling.
"After the bricks were laid, we added a layer of steel mesh and a thin layer of cement behind the bricks to become a thin shell."
This project has been shortlisted in the restaurant and bar interior category of Dezeen Awards China 2023.
Studio: BigER Club Design
Project: Biiird Yakitori

Biiird Yakitori
BigER Club Design has designed the Biiird Yakitori restaurant interiors in Guangdong, China. (more…)

