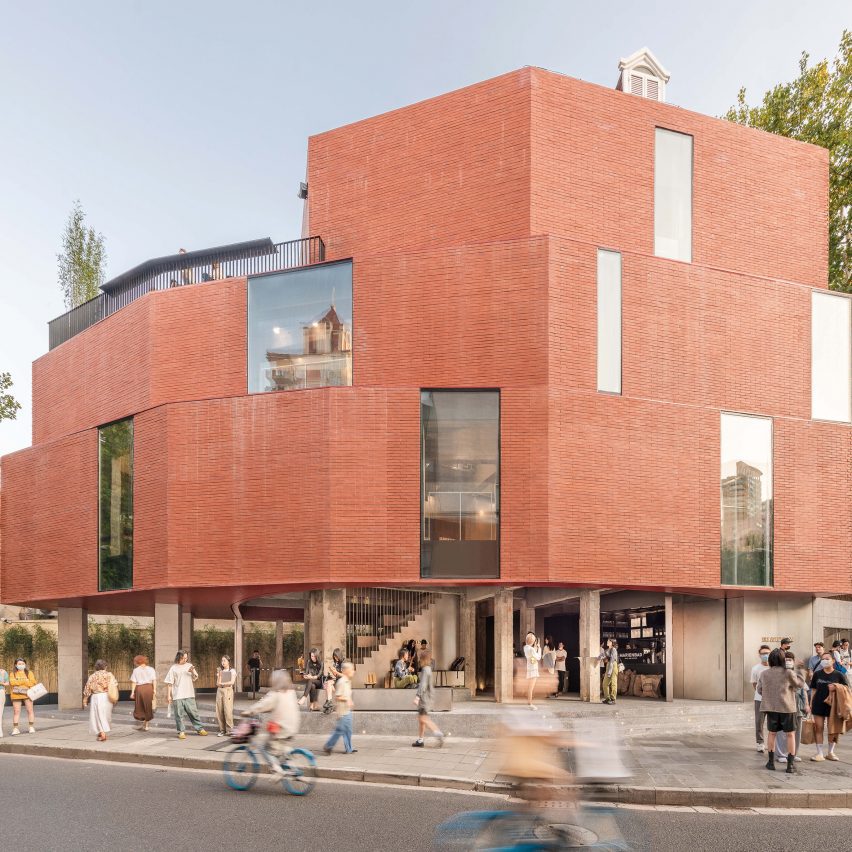
HARMAY FANG
AIM Architecture has collaborated with Harmay on the HARMAY FANG retail building project in Shanghai, China.
"In the ongoing cooperation between AIM and Harmay, a new retail building type is used to bring [a] community-centred design back to the street," told AIM Architecture. " HARMAY FANG is a love letter to the surrounding community, inspired by the historic fangs, namely the neighbourhoods and lanes of old Shanghai."
As the cornerstone of the community, HARMAY FANG reinterprets the openness and integration of Shanghai's lane life.
Shops located in the community need to be skillfully integrated into the surrounding environment – not only retaining the local community space culture but also introducing young and new vitality to drive and activate the old community.
Among many improvements, the storage functions, social spaces and green terraces all constitute a classic Shanghai rooftop gathering place – ideal for building a sense of local community.
This project has been shortlisted in the mixed-use project category of Dezeen Awards China 2023.
Studio: AIM Architecture and Harmay
Project: HARMAY FANG

HARMAY FANG
AIM Architecture has collaborated with Harmay on the HARMAY FANG retail building project in Shanghai, China. (more…)

