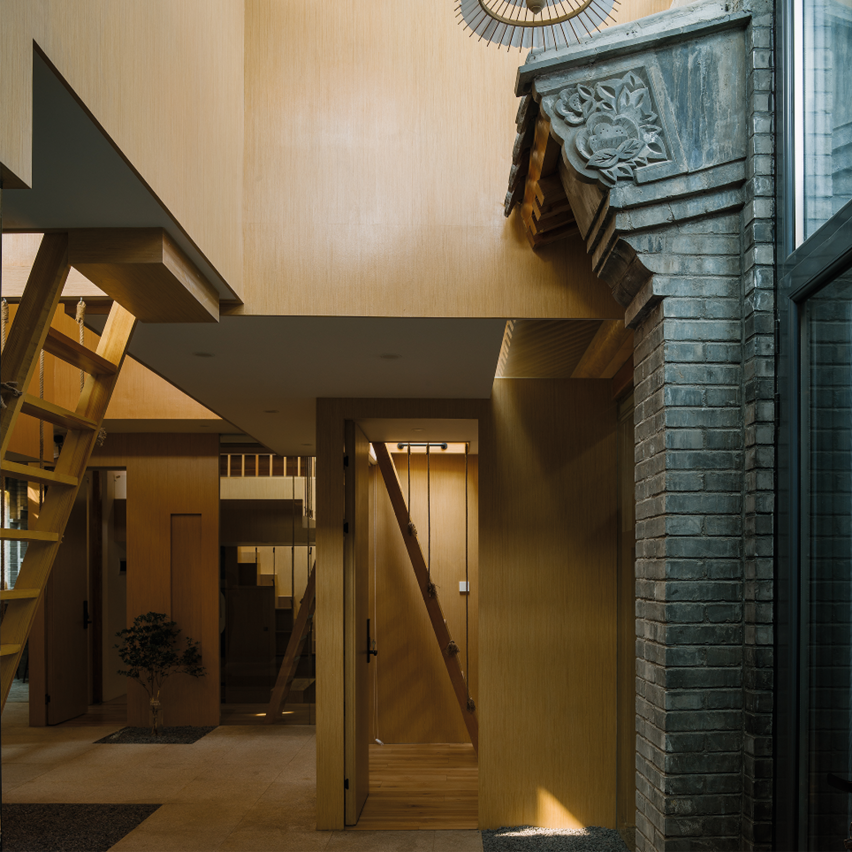
Hotel on Tile
Beijing Jimei Survey and Design has renovated an existing building and created the Hotel on Tile in Beijing, China.
The Hotel on Tile project is a new living model for Beijing's courtyard houses that the owners and designers have worked together to explore.
"Whether it is an integrated courtyard for a large family to live in or a large courtyard divided into small rooms, Beijing's courtyard houses are no longer in line with the living conditions of contemporary residents," said Beijing Jimei Survey and Design.
Although the project area is not large, the owner hoped that the project could still accommodate himself and his friends to live at the same time and the extra rooms could be rented out for a long time.
The design includes six rooms with private terraces, front halls, shared living rooms, and restaurants and bars in a courtyard of only 200 square metres.
The north, south, east and west wing rooms follow the traditional brick and wood mixed four-beam and eight-column architectural structure of the courtyard, while the bedrooms and bar areas use modern structural forms such as steel structures and concrete, allowing visitors to enjoy a modern living environment.
This project has been shortlisted in the residential project category of Dezeen Awards China 2023.
Studio: Beijing Jimei Survey and Design
Project: Hotel on Tile

Hotel on Tile
Beijing Jimei Survey and Design has renovated an existing building and created the Hotel on Tile in Beijing, China. (more…)

