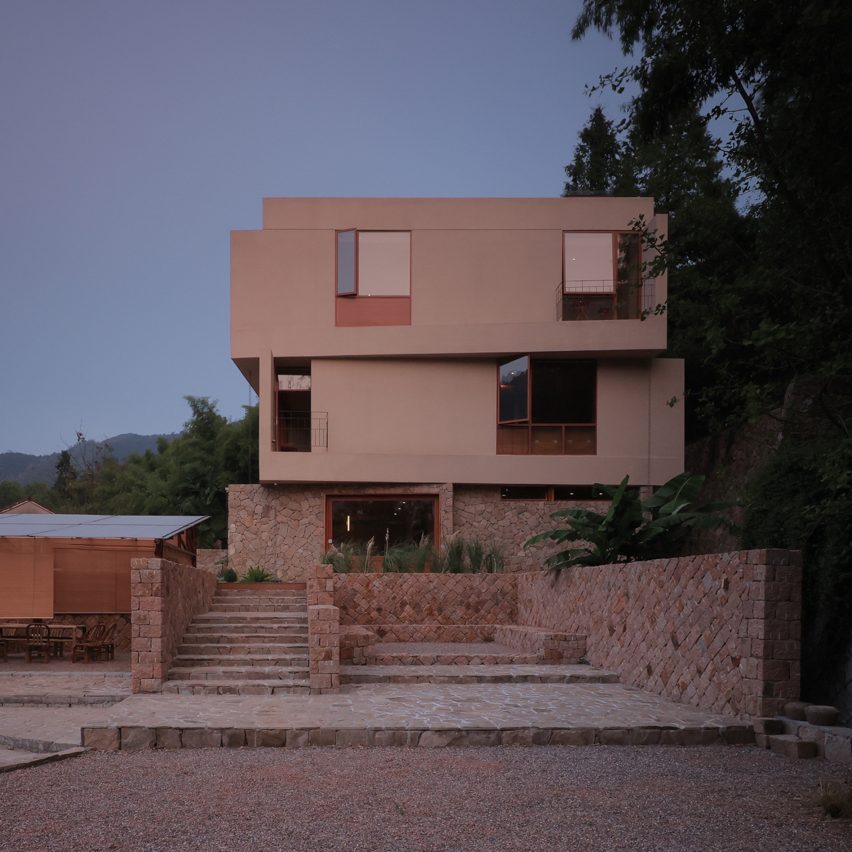
Moganshan B&B
SZ-Architecture has built and designed the Moganshan B&B in Zhejiang, China.
This project is the design and build of the Moganshan B&B where the owner wanted to create a space that attracted visitors to the village, with the hopes of reigniting the Mogan Mountain tea industry.
"Although the project site is surrounded by rich and diverse scenery and plants, including metasequoia, tea fields, bamboo forests and distant mountains, it is relatively chaotic," said SZ- Architecture."Therefore, we tried to reorganize the visual scenery [to introduce] visual effects from multiple angles and heights."
Corresponding to the peaks, valleys, foothills, foothills, and mountainsides, each piece of scenery is rhythmically arranged on each window view, like an "unfolding landscape scroll".
SZ-Architecture made full use of locally available materials, controlling construction costs and finding local craftsmen for construction.
"We hope that building materials can be local [and] return to the relationship between nature and construction and at the same time, meet the actual requirements of modern life," added SZ-Architecture.
This project has been shortlisted in the hospitality project category of Dezeen Awards China 2023.
Studio: SZ-Architecture
Project: Moganshan B&B
Credits: Zhang Zhikun, Liang Xin, Liu Yue, Xu Hua, Zhou Dianlong, Shanghai Sanyao Architectural Engineering Design, Miao Jianbo, Nanjing Banbeishui Architectural Decoration Engineering, Muzilin Xiyun B&B and Mata Okawa

Moganshan B&B
SZ-Architecture has built and designed the Moganshan B&B in Zhejiang, China. (more…)

