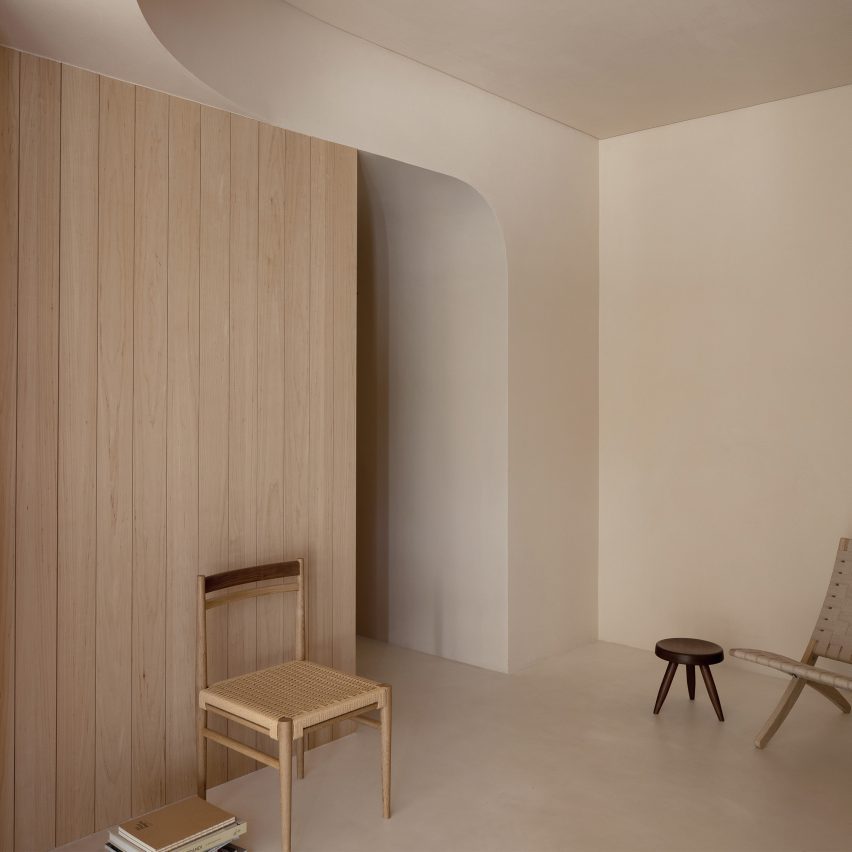
Muzi House
Wuy Architects has redesigned the Muzi House interiors in Shanghai, China.
This project is the redesign of a one-story private residence located in the suburbs of Shanghai.
The first floor has a construction area of 73 square metres, 50 square metres of yard and 35 square metres of a high-ceiling basement.
"Muzi House uses original materials and a comfortable and tranquil atmosphere to create a warm and simple space that suits the residents themselves," said Wuy Architects.
The semicircular design of the ceiling is used in the space structure to release the visible surface of the space. At the same time, the arc of the ceiling extends to the wall, forming a semi-arc passage and door opening – the wall, ceiling, and ground extend endlessly in the field of vision.
In addition, the textured design uses softwood colour as the base tone, which well interprets the warmth of the home.
This project has been shortlisted in the home interior category of Dezeen Awards China 2023.
Studio: Wuy Architects
Project: Muzi House

Muzi House
Wuy Architects has redesigned the Muzi House interiors in Shanghai, China. (more…)

