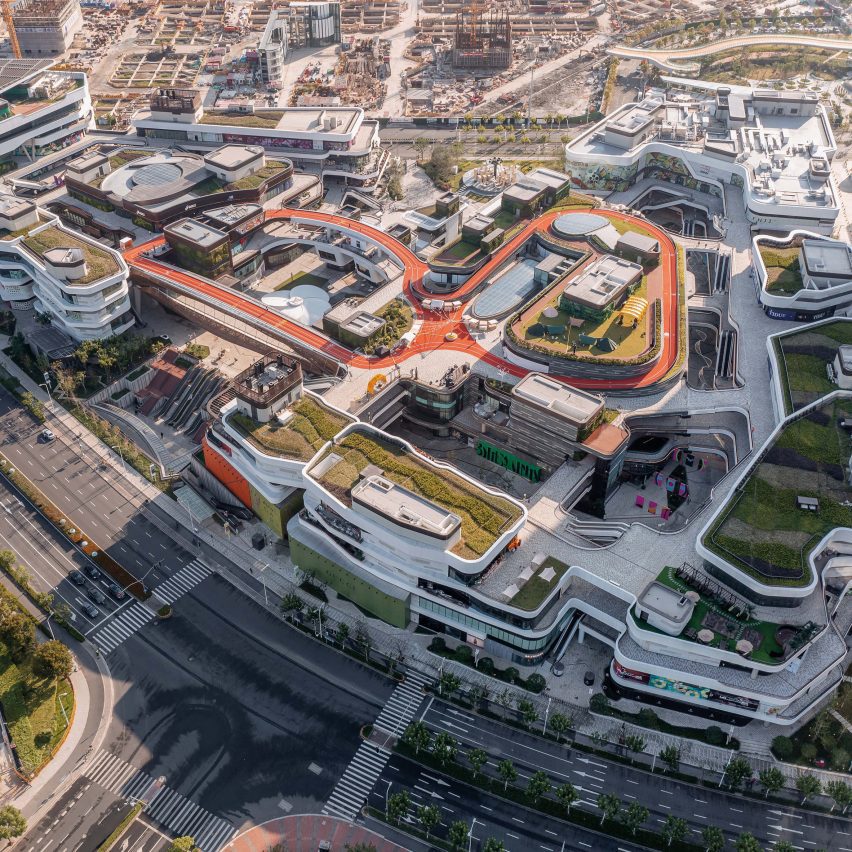
Taikoo Li Qiantan
5+Design, among many other firms, has developed the Taikoo Li Qiantan project in Shanghai, China.
"Taikoo Li Qiantan is the first commercial project to promote embracing healthy living as an important design concept," said 5+Design.
Relying on the Huangpu River, Taikoo Li Qiantan combines natural ecological design concepts and wellness concepts into 120,000 square metres of catering and retail formats.
The roof of the project is a 450-metre Sky Loop that connects various retail, dining and green spaces in the project. At the same time, the main walking path on the roof level is a symbol of the project's promotion of healthy living.
Connecting the businesses on the north and south sides is an eye-catching bridge with a total length of 50 metres – overlooking the project's central square and the greater Pudong District.
This project has been shortlisted in the mixed-use project category of Dezeen Awards China 2023.
Studio: 5+Design
Project: Taikoo Li Qiantan
Credits: Swire Group, Tierra, Tongjiyuan, Liang Wong Koo Architects, Arup, MVA, EMSI, Shanghai Zengde Fire Protection, POCC Shanghai Baojie and China Construction Steel Structure

Taikoo Li Qiantan
5+Design, among many other firms, has developed the Taikoo Li Qiantan project in Shanghai, China. (more…)

