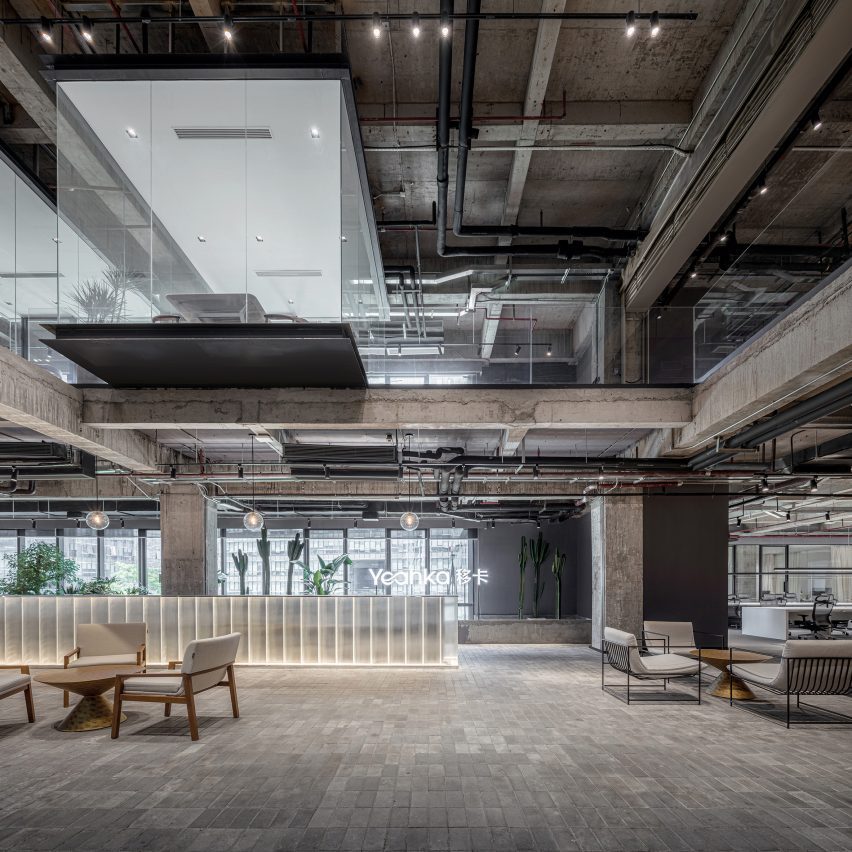
Yeahka Headquarters Office
JSPA Design has renovated the interiors of the Yeahka headquarters office in Shenzhen, China.
The Yeka headquarters office project includes the renovation of three floors in the office building of Shenzhen Kexing Science Park, with a total area of 6,000 square metres.
The design concept was to vertically expand part of the space and connect the three floors together to expand the field of vision while introducing more natural light, allowing light and shadow to reshape people's spatial experience.
Large openings were created in the concrete floor slabs and five meeting rooms cantilevered into the voids, creating the appearance of glass boxes floating above the reception area.
"In terms of materials, we chose concrete bricks on the ground, which is a ground material widely used in outdoor public spaces," told JSPA Design.
"Through design, this very standard material has become an interesting finish for the interior space, not only decorating the public areas but also extending vertically to the interior walls [while] the lighting design enhances the contrast between smooth materials such as glass and stainless steel and the rough feel of the space."
This project has been shortlisted in the workplace interior category of Dezeen Awards China 2023.
Studio: JSPA Design
Project: Yeahka Headquarters Office
Credits: Schran Images and Sarvan

Yeahka Headquarters Office
JSPA Design has renovated the interiors of the Yeahka headquarters office in Shenzhen, China. (more…)

