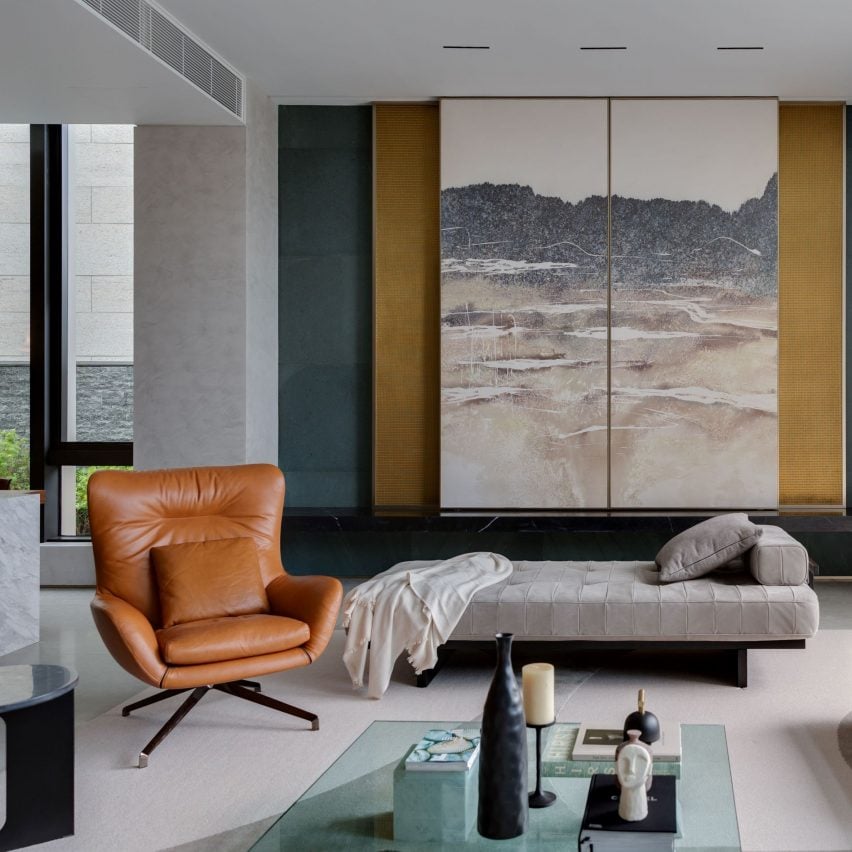
2 Lucca Avenue
Conran and Partners has designed the interiors for 2 Lucca Avenue, a private residence forming part of Villa Lucca, a low-density luxury residential development located in the northeast New Territories region of Hong Kong.
Commissioned by Hysan Development and HKR International, Conran and Partners designed the interiors, garden, and roof terrace of 2 Lucca Avenue, one of the 10 villas forming part of the Villa Lucca complex in Hong Kong’s Tai Pao district, with stunning views over Plover Cove Reservoir.
Spanning over 5,341 square feet, 2 Lucca Avenue features a carefully designed layout with four bedrooms, each accompanied by its own ensuite.
"For this unique villa, our concept aimed to create an authentic experience that departs from traditional luxury," said Conran and Partners. "We embraced the beauty of the surrounding reservoir and the harbour to elevate the concept of contemporary luxury, combining European design with the beauty of nature and curated treasures."
The client asked Conran and Partners to reimagine the layout and refine the details to create a space suitable for contemporary family life, which exuded luxury without being ostentatious.
The skilful use of materials adds warmth and serenity to the living space, enabling residents to experience profound tranquillity. The dining area, dominated by marble and custom-made wood, is on the axis with the outdoor water feature and the bar area that marks the kitchen boundary.
The custom-made kitchen, with dark-veneered cabinets and Carrara marble, features a central island that drives the eye to a cosy breakfast area and an outdoor tiered herb garden.
This project has been shortlisted in the home interior category of Dezeen Awards China 2024.
Studio: Conran and Partners
Project: 2 Lucca Avenue

