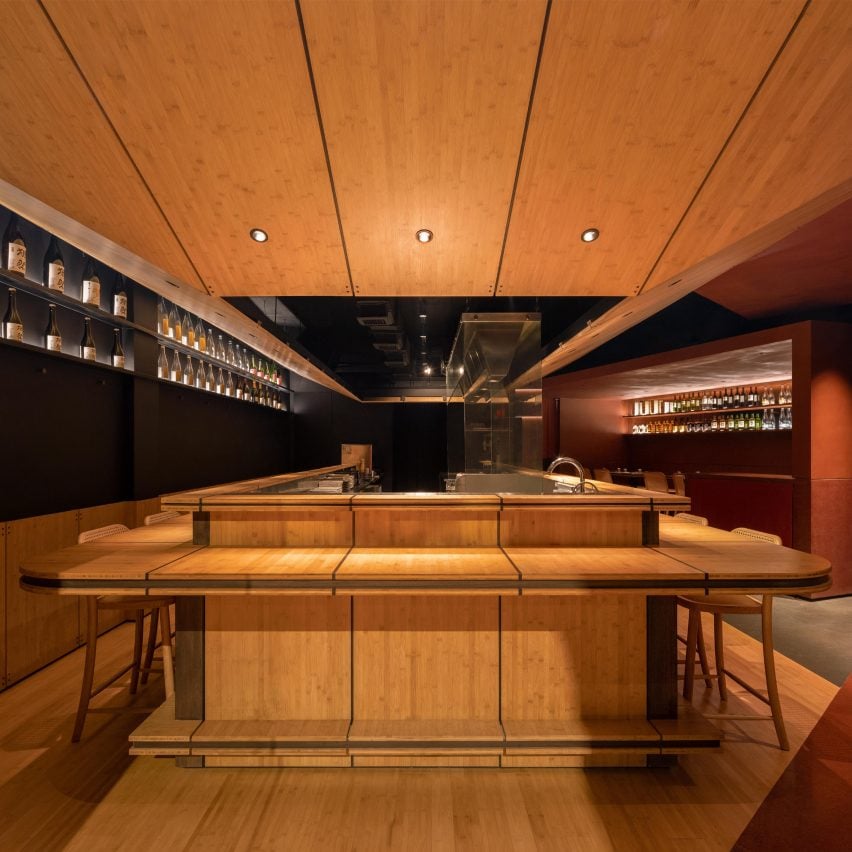
Da Niao Yakitori Interior Design
Atelier Tuo has designed the interiors for Da Niao Yakitori, a street-side yakitori in Shanghai, China.
Located inside the old district of Shanghai, Da Niao Yakitori is a restaurant branch that resides along Fenyang Road. Atelier Tuo sought to capture the characteristics of the historical settlements, integrated with the home concept campaigned by the restaurant, offering the urban residents a contemporary and bustling place for dinner and late supper.
The building surroundings trace back to different ages and constitute a contrasting urban scenario to the road. The site consists of irregular shapes and rough outlines reflected in the floor plan, with the storefront lying close to the pedestrians, occupying a small opening and profound depth. The staircase is reserved behind the entrance, connecting the First Floor bar.
The bamboo ceiling seemingly floats above the counter, corresponding to a roof that gathers around the customers, reinforced by fire and charcoal, creating a home-like atmosphere in the centre. The inclined roof covers up the pipes that overlap above, which conceal the cook hood, ventilation and air-conditioning system.
By utilising the irregular-shaped floor plan, two red lodges are inserted into the site, intersecting with the circular island in the middle. One became a flexible dining area, accommodating the demands of the various types of customers, and another was planned into the staircase that stepped into the First Floor bar. The interval between the lodges remains as aisle, storage units and supplementary space.
This project has been shortlisted in the restaurant and bar interior category of Dezeen Awards China 2024.
Studio: Atelier Tuo
Project: Da Niao Yakitori Interior Design
Credits: Tuo Lin, Xintian Lyu, Lihong Qin, Elaine and Goldentwisters

