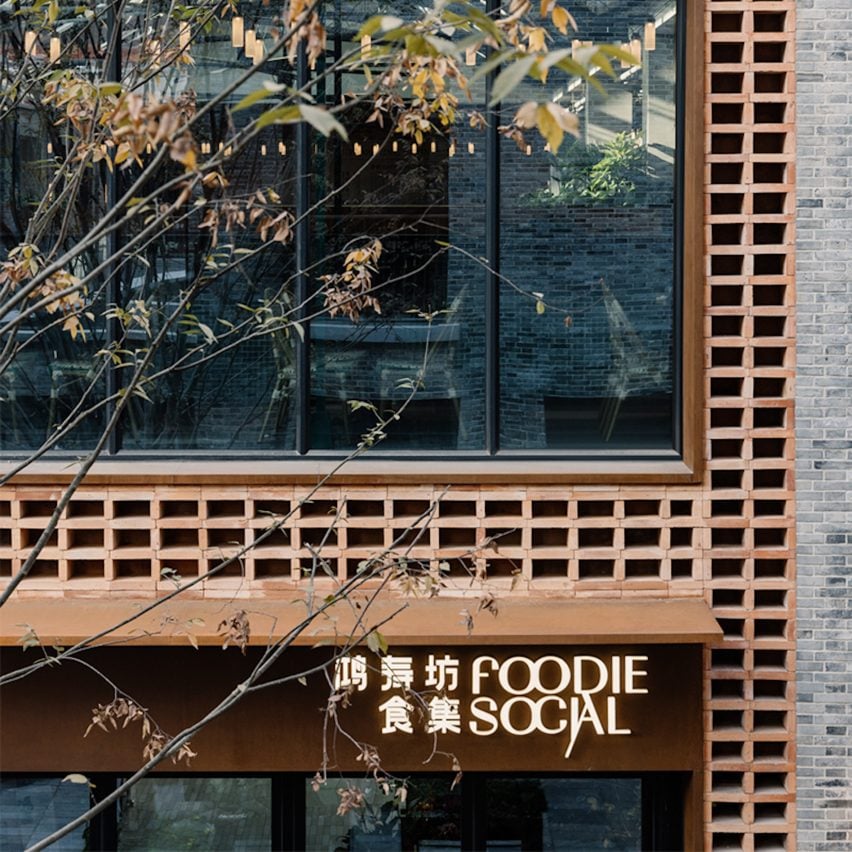
Foodie Social at Hong Shou Fang
Linehouse has designed the interiors for Foodie Social at Hong Shou Fang, a new food market conceived and curated for the neighbourhood of Shanghai, China.
Linehouse designed Foodie Social, a new food market catering for the neighbourhood of Hong Shou Fang, an area in Shanghai's Putuo district prevalent in the typical Shanghainese 'Longtang' laneway residential architecture.
Conceived by developer Shui On, this new typology brings together the locals with more curated food offerings in a contemporary yet humble and sustainable way.
"The food market in Chinese culture and history has played a central part in daily life in local neighbourhoods," said Linehouse. "The ritual of buying fresh produce daily means a market is a place where public life is centred and the communities are connected."
The development is comprised of a series of buildings laid out in the Longtang Alley structure of the original Hong Shou Fang site, where the largest building is a two-storey grey brick market hall where Foodie Social is housed.
This project has been shortlisted in the retail interior category of Dezeen Awards China 2024.
Studio: Linehouse
Project: Foodie Social at Hong Shou Fang
Credits: Shui On Xintiandi, Alex Mok, Cherngyu Chen, Yeling Guo, Fei Wang, Wang Jue, Norman Wang, Aiwen Shao, Mia Zhou, Yunbin Lou, Xiaoxi Chen and Tom Grannells

