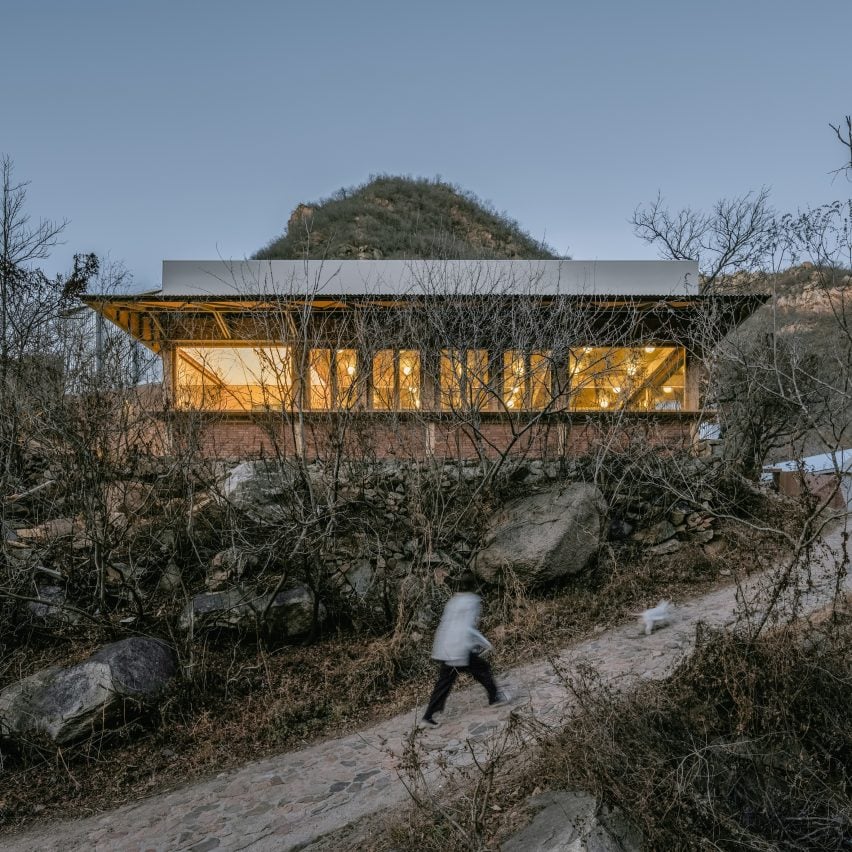
Full Chestnut Terrace
Wonder Architects has designed Full Chestnut Terrace, a campsite service facility located adjacent to the Great Wall ruins in Huairou, Beijing.
Full Chestnut Terrace is a house nestled among the mountainous terrain of Beijing's suburbs in the Huanghuacheng section of the Ming Dynasty Great Wall scenic area, known for its 'Water Great Wall' landscape, where parts of the wall are submerged underwater.
The site is situated in a densely forested valley, specifically at the edge of a chestnut grove on a mountainside. The client envisioned a campsite service centre encompassing a multi-functional hall, public restrooms, an open terrace, and several guest rooms, enabling a broader area of the mountain terraces to be used as camping grounds.
The architects used glued laminated timber to construct the approximately 500-square-metre campsite service facility. All materials were chosen to meet the demands of mountain construction and old materials from the surrounding area were recycled and reused.
The building's form carefully avoids the trees and Ming Dynasty fort relics on the site, transforming them into elements of spatial experience.
The architects aimed for Full Chestnut Terrace to recreate the interaction between people and landscape that ancient landscape painters in the Yanshan region idealised, much like the ordinary temples and cottages that have existed for centuries.
This project has been shortlisted in the mixed-use project category of Dezeen Awards China 2024.
Studio: Wonder Architects
Project: Full Chestnut Terrace
Credits: Adventure Park, Zhu Qipeng, Zhang Tian’ai, Jin Tailin, Wang Shuxin and Fan Runting

