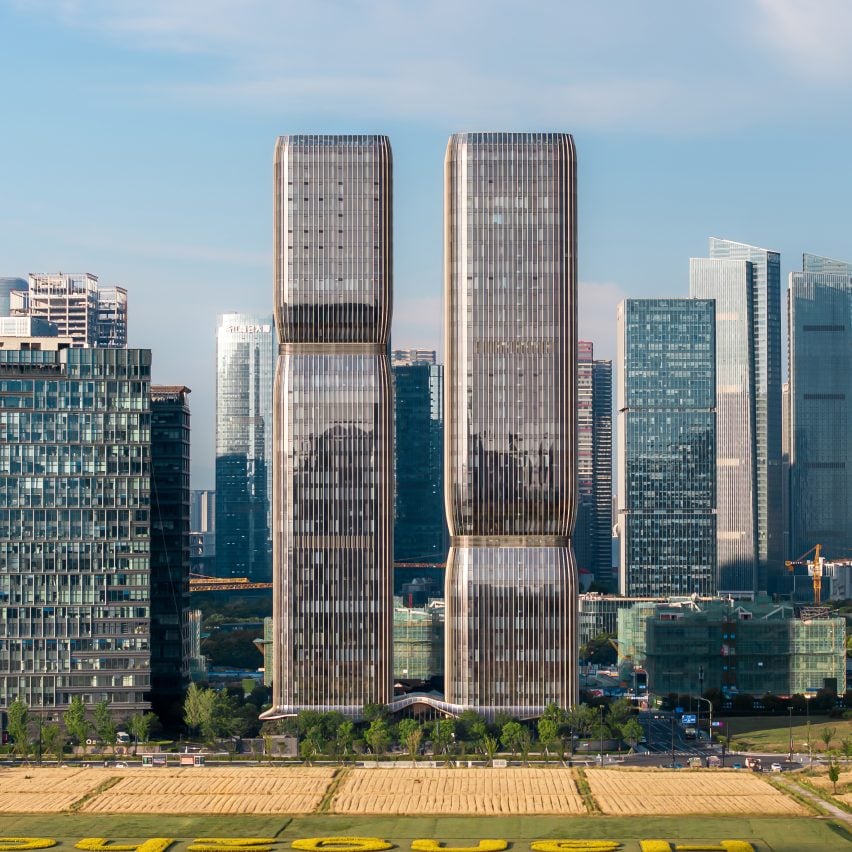
Hangzhou One Future
Aedas has designed Hangzhou One Future, a pair of live-work towers in Hangzhou City, China.
The project is strategically situated in the central area of Qianjiang Century City in Hangzhou, offering significant economic potential and cultural significance.
It comprises a pair of apartment towers with low-rise Chinese-style business pavilions at the base. Occupying an area of 13,741 square metres, the project has a total above-ground GFA of 68,705 square metres.
One Future's strategic location between the Asian Games site and the Qianjiang CBD provides total river frontage in Qiantangjiang. The design brief aimed to create a new urban statement that incorporates the cultural background and modern aspirations of Hangzhou City.
"The original design divided the site into two distinct zones, and we decided to carry forward [with] this strategy," said Aedas. "The 150-metre tower in the high zone will offer breathtaking views of the river, while the traditional Chinese architecture in the low zone will foster a serene and exclusive urban retreat."
Furthermore, adhering to this layout enabled substantial reuse of existing pile foundations and basements, thereby shortening the construction timeline and minimising resource waste and environmental pollution during the renovation process.
This approach constitutes a vital manifestation of the low-carbon, energy-efficient and environmentally friendly principles advocated by the Hangzhou Asian Games.
This project has been shortlisted in the mixed-use project category of Dezeen Awards China 2024.
Studio: Aedas
Project: Hangzhou One Future
Credits: Hangzhou Jumen Real Estate

