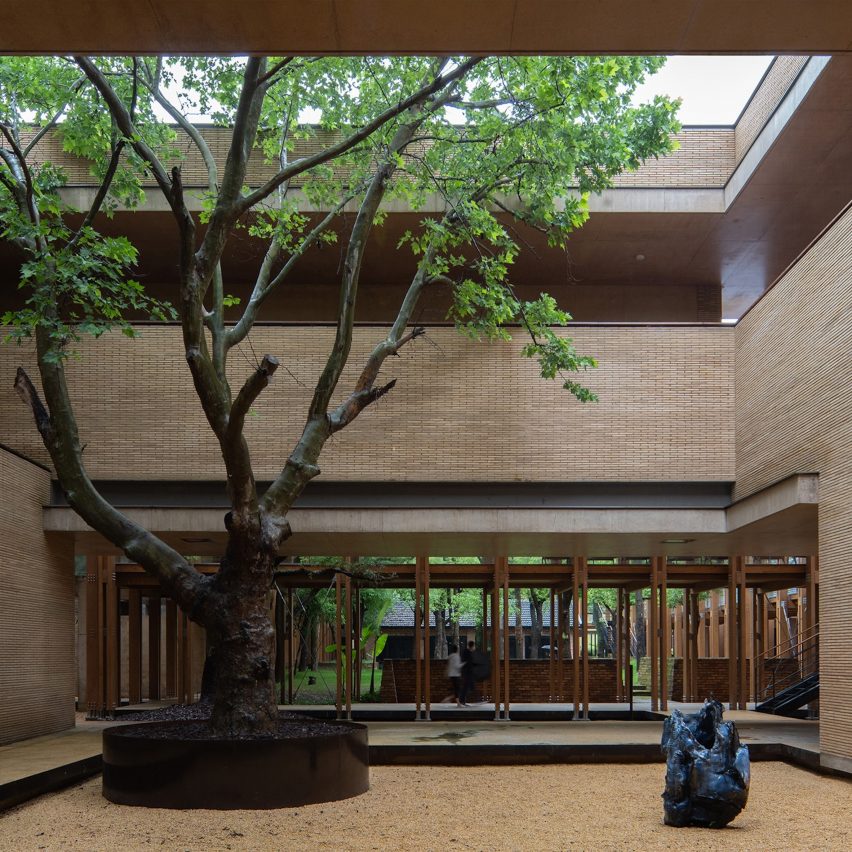
Jingyang Camphor Court
Vector Architects has designed Jingyang Camphor Cour, a hotel in the Taoxichuan industrial heritage area of Jingdezhen, China.
The Jingyang Camphor Court project creates a tranquil courtyard located within the Taoxichuan industrial heritage area in Jingdezhen, where the design revolves around maximising the preservation of a cluster of old trees on site.
The existing industrial relics, such as warehouses, dormitories and power distribution rooms, are preserved and renovated. The general layout strategy originates from the complete preservation of the camphor woods in the centre of the site and sets up a two-storey timber cloister to expand around the woods.
Combined with the functional requirements of the hotel, the entrance corridor, guest rooms, conference, dining, and other functions are distributed around the timber cloister and connected to them through corridors.
The new and old buildings use terracotta bricks and old red bricks of the same size as the local kiln bricks as the exterior materials, combined with warm concrete to create a harmonious coexistence between the new and the old.
"The decision to preserve these old trees and buildings from the outset has offered us ample design clues as foundations and the new spatial layout is gradually articulated," said Vector Architects. "From our vision, rather than a single building, this is a 'city' composed of multiple units."
This project has been shortlisted in the hospitality project category of Dezeen Awards China 2024.
Studio: Vector Architects
Project: Jingyang Camphor Court
Credits: Jingdezhen Towyi Cultural Development, Dong Gong, Zhang Han, Liu Yaduo, Xue Zhengnan, Zhao Liangliang and Li Jinteng

