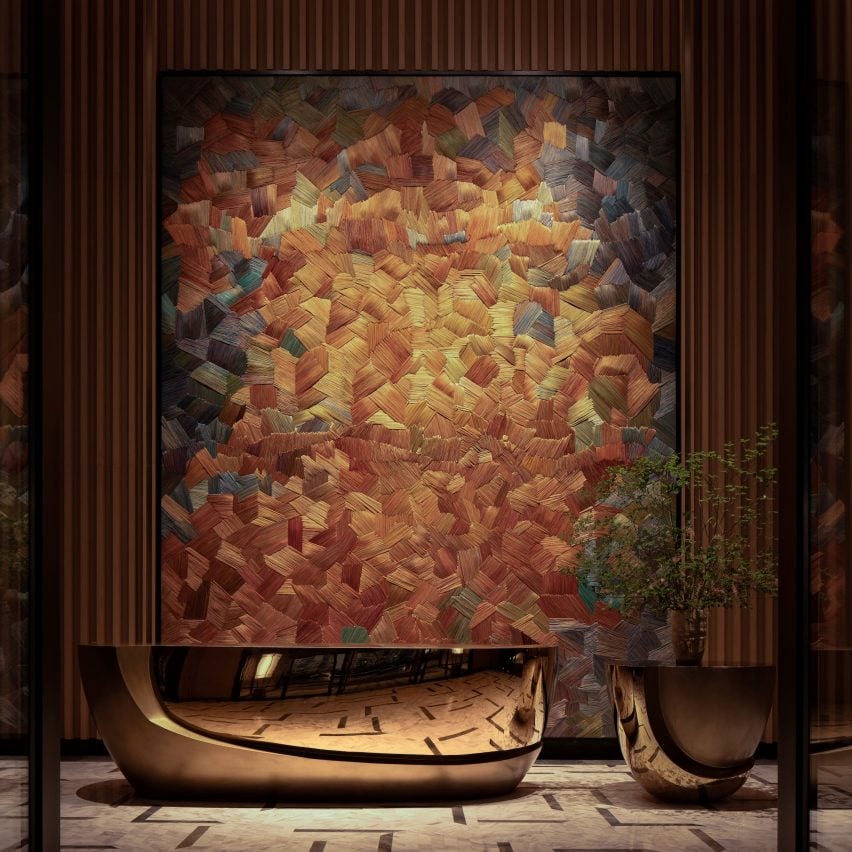
Park Hyatt Changsha
Conran and Partners has designed the interiors for the new Park Hyatt in the vibrant city of Changsha in the Hunan region of China.
Completed in June 2024, Park Hyatt Changsha occupies the top floors of a tower initially built as office space known as IFS Tower 2.
Conran and Partners were tasked with creating a sophisticated home away from home for a discerned world traveller, and the overall design is inspired by the vibrancy of Changsha and the IFS mall that the hotel sits on – while capturing the spirit of the Hunan landscape with organic forms and a raw expression of nature through natural materials and local craft.
The hotel features 230 guestrooms, as well as communal areas including a restaurant, tearoom, bar, library, function rooms and wellness facilities.
Guests are welcomed via a courtyard where Conran and Partners created, in collaboration with landscape designers ADI, a natural oasis in the heart of Changsha, including a new cladding and canopy to the tower and an elegant extension connecting the former office tower to the Garden Room.
Staying true to the overall design concept, the palette of the guestrooms is restrained with residential-inspired elements, including elegant green silk screens around the bed and custom-designed pendant lighting juxtaposed with the bold colours of the furniture.
This project has been shortlisted in the hotel and short-stay interior category of Dezeen Awards China 2024.
Studio: Conran and Partners
Project: Park Hyatt Changsha

