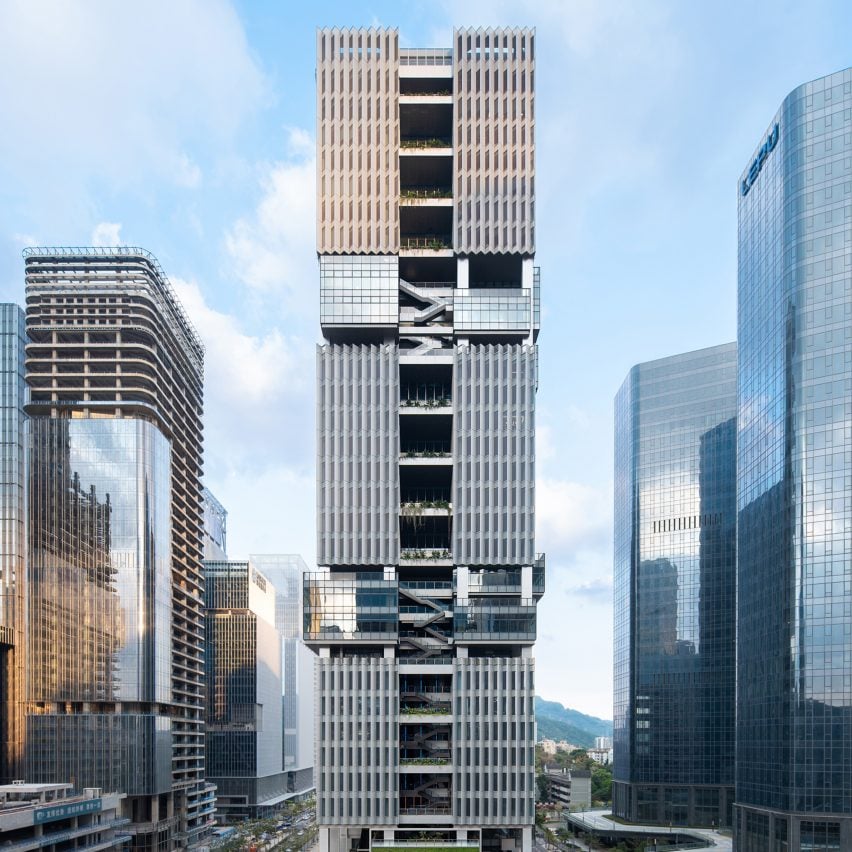
Shenzhen Transsion Holdings Headquarters (T33 Full-Time Center)
Aedas has designed the Shenzhen Transsion Holdings Headquarters in Shenzhen, China.
The Shenzhen Transsion Holdings Headquarters is an iconic landmark headquarters at the heart of Liuxiandong HQ Base in Shenzhen.
The design brief is a 54,970 square metre commercial complex comprising one high-rise tower and ancillary retail podium, with a tower height restriction of 150 metres. The headquarters program includes office, retail, staff canteen, and property management.
In this project, the concept of a 'cloud hub' is introduced to break through the traditional approach of verticality on the tower facade, to establish an image of high-tech and futuristic to the public with its 'openness' of building form.
These intermediate open spaces create variety and interactions between the staff and offices to demonstrate the corporate spirit of co-creation and co-sharing with this symbolic architecture.
"The client envisions the project not only to be an iconic landmark but also a cultural multi-level communal space of this region which is in line with client's corporation, [a] leading tech company advocating the concept of openness, cooperation and sharing," said Aedas.
This project has been shortlisted in the workplace project category of Dezeen Awards China 2024.
Studio: Aedas
Project: Shenzhen Transsion Holdings Headquarters (T33 Full-Time Center)
Credits: Transsion Holdings

